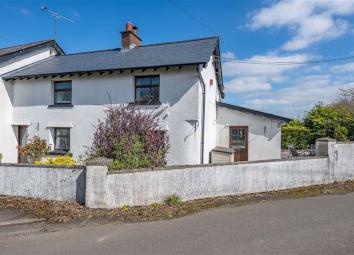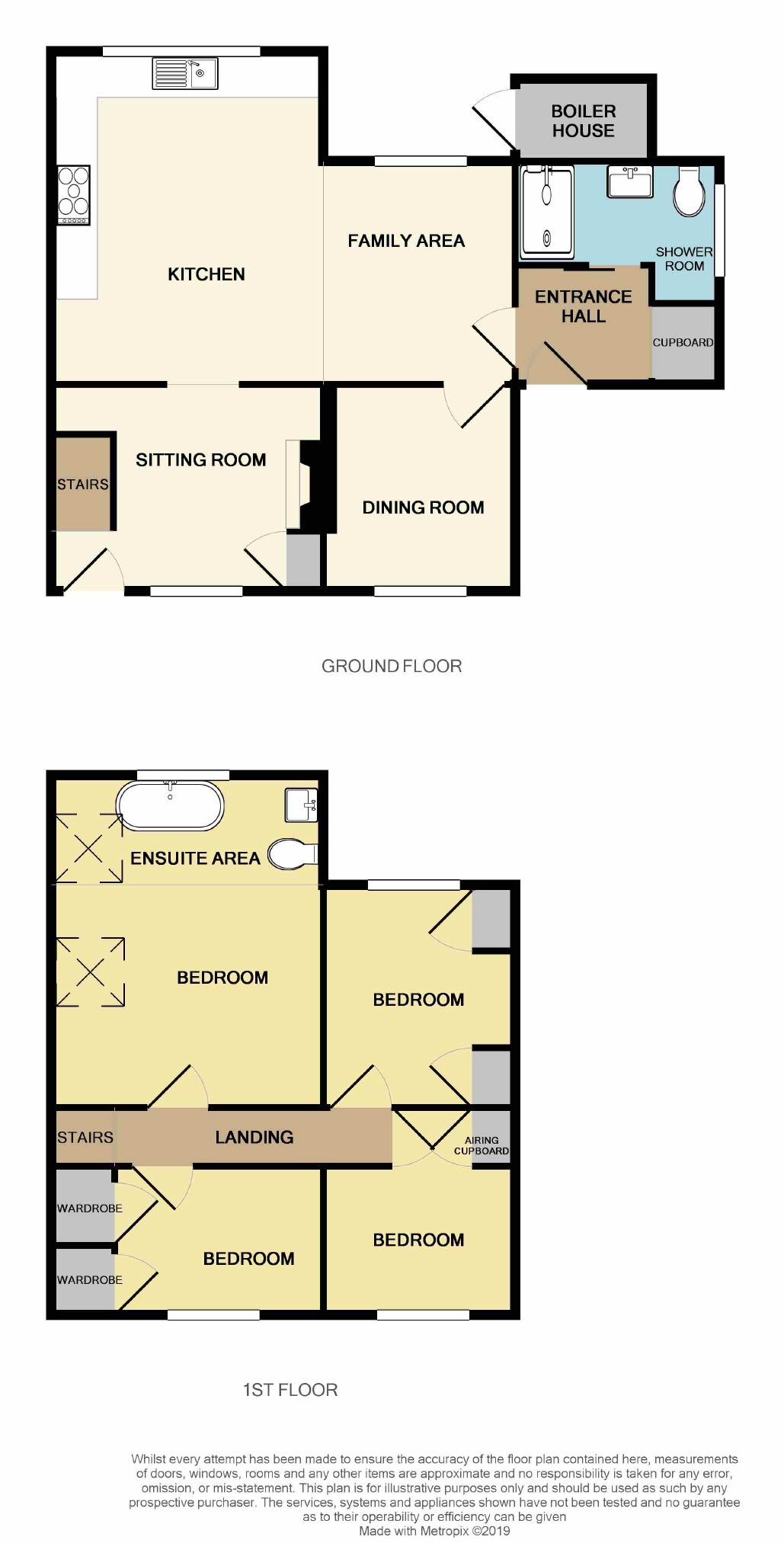Semi-detached house for sale in Pontypool NP4, 4 Bedroom
Quick Summary
- Property Type:
- Semi-detached house
- Status:
- For sale
- Price
- £ 330,000
- Beds:
- 4
- Baths:
- 2
- Recepts:
- 1
- County
- Torfaen
- Town
- Pontypool
- Outcode
- NP4
- Location
- Penwern Cottages, Penperlleni, Monmouthshire NP4
- Marketed By:
- Archer & Co
- Posted
- 2024-04-18
- NP4 Rating:
- More Info?
- Please contact Archer & Co on 01291 326895 or Request Details
Property Description
The property comprises an older style period stone built semi detached cottage situated on the edge of the popular village of Penperlleni in a rural locality and benefits from a Trianco Redfyre oil fired boiler which provides hot water for both domestic and central heating use. The property stands in good size gardens and has the benefit of a long driveway in turn leading to a detached large garage/workshop. The property has many unusual and unique features which the agents feel can only be fully appreciated by an internal inspection
Front Door with leaded light upper panel to lounge:
Lounge (11' x 10' (max) (3.35m x 3.05m ( max)))
Feature fireplace with wood burning stove as fitted, architectural radiator, two wall light points, leaded light double glazed window, stairs off.
Side Storage Cupboard
Open Square Arch through to kitchen.
Kitchen (13'10" x 10'6" (4.22m x 3.20m))
Recently refitted with a good range of base and wall units, eye level cooker and Belling four ring induction hob, inset sink unit with mixer taps, solid bamboo flooring, architectural radiator, plumbing for dishwasher, double glazed rear window, inset lighting, open through to sitting room.
Sitting Room (12'3" x 8'11" (3.73m x 2.72m))
Solid bamboo flooring, architectural radiator, double glazed leaded light window, half glazed door to dining room.
Dining Room (10'1" x 9'1" (3.07m x 2.77m))
Exposed stone wall, ornamental Victorian fireplace, inset lighting, double glazed window, one central heating radiator.
Rear Porch/Utility Area
With plumbing for automatic washing machine, half glazed external door, tiled floor, obscure glazed sliding door to shower room.
Shower Room
With contemporary suite in white comprising wash hand basin in vanity unit, low level w.C. Step in shower with glazed enclosure, tiling to floor and walls, ladder radiator, double glazed window.
Stairs from Lounge to First Floor:
Landing
One central heating radiator.
Bedroom 1 (14'1" x 10'9" (4.29m x 3.28m))
Solid bamboo flooring, two wall light points, ladder radiator, Ellipticall free standing bath with mixer taps, wash hand basin, low level w.C. Partial wall tiling
Bedroom 2 (9'6" x 8'11" (2.90m x 2.72m))
Two fitted wardrobes, one central heating radiator, double aspect room with double glazing.
Bedroom 3 (9'10" x 7'2" (3.00m x 2.18m))
One central heating radiator, double glazed window, two built in wardrobes
Bedroom 4 (9' x 7'1" (2.74m x 2.16m))
Double glazed window, one central heating radiator, cupboard with lagged tank.
Small lawned front garden, side raised area with gravelled patio area, long driveway via double gates with excellent parking facilities leading to detached garage/workshop 28'2" x 14'9" with electric light and power, internal staircase to large first floor storage area ideal for a number of uses including home, office or hobby room etc, subject to necessary planning consents. Aluminium framed greenhouse to the rear. To the rear of the garage lies a large garden laid principally to lawn. To the rear of the property lies a cupboard housing the free standing Trianco Redfyre oil fired boiler which provides hot water for both domestic and central heating use.
Services: Mains water and electricity, oil central heating and shared private drainage.
You may download, store and use the material for your own personal use and research. You may not republish, retransmit, redistribute or otherwise make the material available to any party or make the same available on any website, online service or bulletin board of your own or of any other party or make the same available in hard copy or in any other media without the website owner's express prior written consent. The website owner's copyright must remain on all reproductions of material taken from this website.
Property Location
Marketed by Archer & Co
Disclaimer Property descriptions and related information displayed on this page are marketing materials provided by Archer & Co. estateagents365.uk does not warrant or accept any responsibility for the accuracy or completeness of the property descriptions or related information provided here and they do not constitute property particulars. Please contact Archer & Co for full details and further information.


