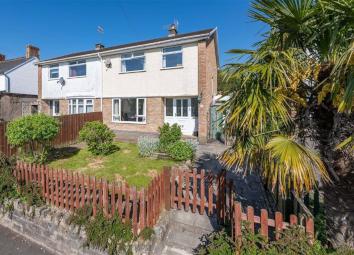Semi-detached house for sale in Pontypool NP4, 3 Bedroom
Quick Summary
- Property Type:
- Semi-detached house
- Status:
- For sale
- Price
- £ 195,000
- Beds:
- 3
- Baths:
- 1
- Recepts:
- 1
- County
- Torfaen
- Town
- Pontypool
- Outcode
- NP4
- Location
- Brynhyfryd Close, Little Mill, Near Usk, Monmouthshire NP4
- Marketed By:
- Archer & Co
- Posted
- 2024-04-18
- NP4 Rating:
- More Info?
- Please contact Archer & Co on 01291 326895 or Request Details
Property Description
This particularly well presented three bedroom semi detached family property occupies an elevated position in a cul de sac having the benefit of a wall mounted Vaillant gas fired boiler providing domestic hot water for both domestic and central heating use and this combined with the upvc double glazing enable heating costs to be maintained at a minimum. The property has well presented and laid out gardens plus a single car garage situated in a block to the right of the property. The property has been considerably improved and updated by the occupying Vendor and it is the Agents opinion that to fully appreciate the standard of accommodation an internal inspection is essential.
Entrance Hall
With upvc double glazed front door and side screens, laminate flooring, built in storage cupboard, one central heating radiator, small paned glazed door to lounge.
Lounge (22' x 11' (max measurement) (6.71m x 3.35m ( max measurement)))
Feature fireplace with fine oak mantel and surround, inset lighting, upvc double glazed front window and upvc double glazed sliding patio doors to the rear garden.
Kitchen (8'10" x 7'11" (2.69m x 2.41m))
With part glazed stained glass door from hallway, well fitted kitchen with inset stainless steel single drainer sink unit with mixer taps, good range of base and wall units, cooker hood, ample roll top working surfaces, ceramic tiling to the floor and splash back tiling, upvc double glazed window, one central heating radiator, under stairs storage area, half glazed door to side porch/utility area with plumbing for an automatic washing machine, upvc double glazed windows, with plumbing for an automatic washing machine, upvc double glazed windows with exterior side pedestrian door, ceramic tile floor.
Stairs from hallway to:
First Floor
Landing
Loft access, upvc double glazed landing window, cupboard housing Vaillant wall mounted gas boiler providing hot water for both domestic and central heating use.
Bathroom (8'10" x 5'5" (2.69m x 1.65m))
With modern contemporary suite in white, comprising shaped bath with shower over and glazed enclosure, wash hand basin in base vanity unit, low level w.C. Ladder radiator, ceramic tile floor, two upvc double glazed windows, inset lighting.
Bedroom 1 (11'1" x 10'11" (front) (3.38m x 3.33m ( front)))
Upvc double glazed window, one central heating radiator.
Bedroom 2 (10'7" x 10'4" (rear) (3.23m x 3.15m ( rear)))
Upvc double glazing, one central heating radiator.
Bedroom 3 (8'5" x 7'4" (front) (2.57m x 2.24m ( front)))
Dado wooden panelling, one central heating radiator, upvc double glazed window.
Front garden with picket fencing and gate, laid mainly to lawn with mature shrubs, rear garden tiered with raised lawn and decking area with side gate making the rear garden safe for both children and pets alike. The property has the benefit of a garage in the block which as you look at the block is the third one in from the left hand side. Further parking area to the front opposite the front gate laid to gravel.
You may download, store and use the material for your own personal use and research. You may not republish, retransmit, redistribute or otherwise make the material available to any party or make the same available on any website, online service or bulletin board of your own or of any other party or make the same available in hard copy or in any other media without the website owner's express prior written consent. The website owner's copyright must remain on all reproductions of material taken from this website.
Property Location
Marketed by Archer & Co
Disclaimer Property descriptions and related information displayed on this page are marketing materials provided by Archer & Co. estateagents365.uk does not warrant or accept any responsibility for the accuracy or completeness of the property descriptions or related information provided here and they do not constitute property particulars. Please contact Archer & Co for full details and further information.


