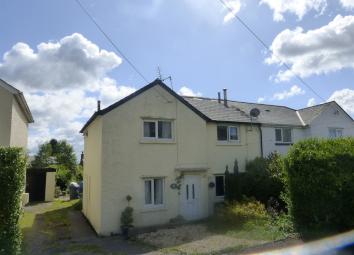Semi-detached house for sale in Pontypool NP4, 5 Bedroom
Quick Summary
- Property Type:
- Semi-detached house
- Status:
- For sale
- Price
- £ 210,000
- Beds:
- 5
- Baths:
- 1
- Recepts:
- 2
- County
- Torfaen
- Town
- Pontypool
- Outcode
- NP4
- Location
- Maple Road, Griffithstown, Pontypool NP4
- Marketed By:
- Peter Alan - Cwmbran
- Posted
- 2024-04-18
- NP4 Rating:
- More Info?
- Please contact Peter Alan - Cwmbran on 01633 449036 or Request Details
Property Description
Summary
**no chain** New to the market is this extended five bedroom family property in the heart of Griffithstown and in close proximity to Schools, Cwmbran shopping centre and great commuter links with the M4 less than 10 minutes drive away. It has it all!
Book a viewing now on .
Description
Looking for extra space then look no further! This 5 Bedroom extended semi detached house offers a growing family extra rooms. The property is located in the sought after area of Griffithstown with local amenities such as Schools and shops close by. The property briefly comprises of generous gardens front and back, large open plan kitchen/dining room, Lounge, Sitting room, downstairs W.C. Upstairs five bedrooms and family bathroom.
The area of Griffithsown offers an abundance of amenities within a five minute drive to Cwmbran centre with its array of Superstores, shops, pubs, restaurants, cinema and bowling complex etc. In addition the location offers excellent schools and easy commuting routes to Newport, Cardiff and Bristol.
Entrance Porch
uvpc door to front, stairs to first floor.
Lounge 13' 10" x 12' 1" ( 4.22m x 3.68m )
Double glazed window to front, radiator and coal effect gas fire.
Dining Room 18' 8" x 13' 3" ( 5.69m x 4.04m )
Double glazed windows to front and side, radiator and storage cupboard.
Kitchen 12' 6" x 12' 2" ( 3.81m x 3.71m )
Double glazed window and door to rear, range of wall and base units, Belfast style sink, integrated hob, cooker hood. Plumbing for washing machine. Tiled flooring
Sitting Room 16' 7" x 10' 10" ( 5.05m x 3.30m )
Extended room with double glazed French doors to rear and radiator.
W.C
Cloakroom just off dining room.
Landing
Generous landing with store cupboard and loft access.
Bedroom One 11' 10" x 10' 10" max ( 3.61m x 3.30m max )
Double glazed window to front, radiator, two storage cupboards one housing the boiler. Carpet flooring.
Bedroom Two 9' 10" x 13' 2" max ( 3.00m x 4.01m max )
Double glazed window to rear, radiator and laminate flooring.
Bedroom Three 19' 3" x 10' 4" max ( 5.87m x 3.15m max )
Double glazed window to front, radiator, storage cupboard and laminate flooring.
Bedroom Four 8' 11" x 8' 1" ( 2.72m x 2.46m )
Double glazed window to rear, radiator and laminate flooring.
Bedroom Five 8' 4" x 6' 11" ( 2.54m x 2.11m )
Obscure double glazed window to side, radiator and laminate flooring.
Family Bathroom
Large four piece bathroom comprising of bath, shower unit, sink and W.C, towel radiator, part tiled walls, obscure double glazed window to side & rear.
Property Location
Marketed by Peter Alan - Cwmbran
Disclaimer Property descriptions and related information displayed on this page are marketing materials provided by Peter Alan - Cwmbran. estateagents365.uk does not warrant or accept any responsibility for the accuracy or completeness of the property descriptions or related information provided here and they do not constitute property particulars. Please contact Peter Alan - Cwmbran for full details and further information.


