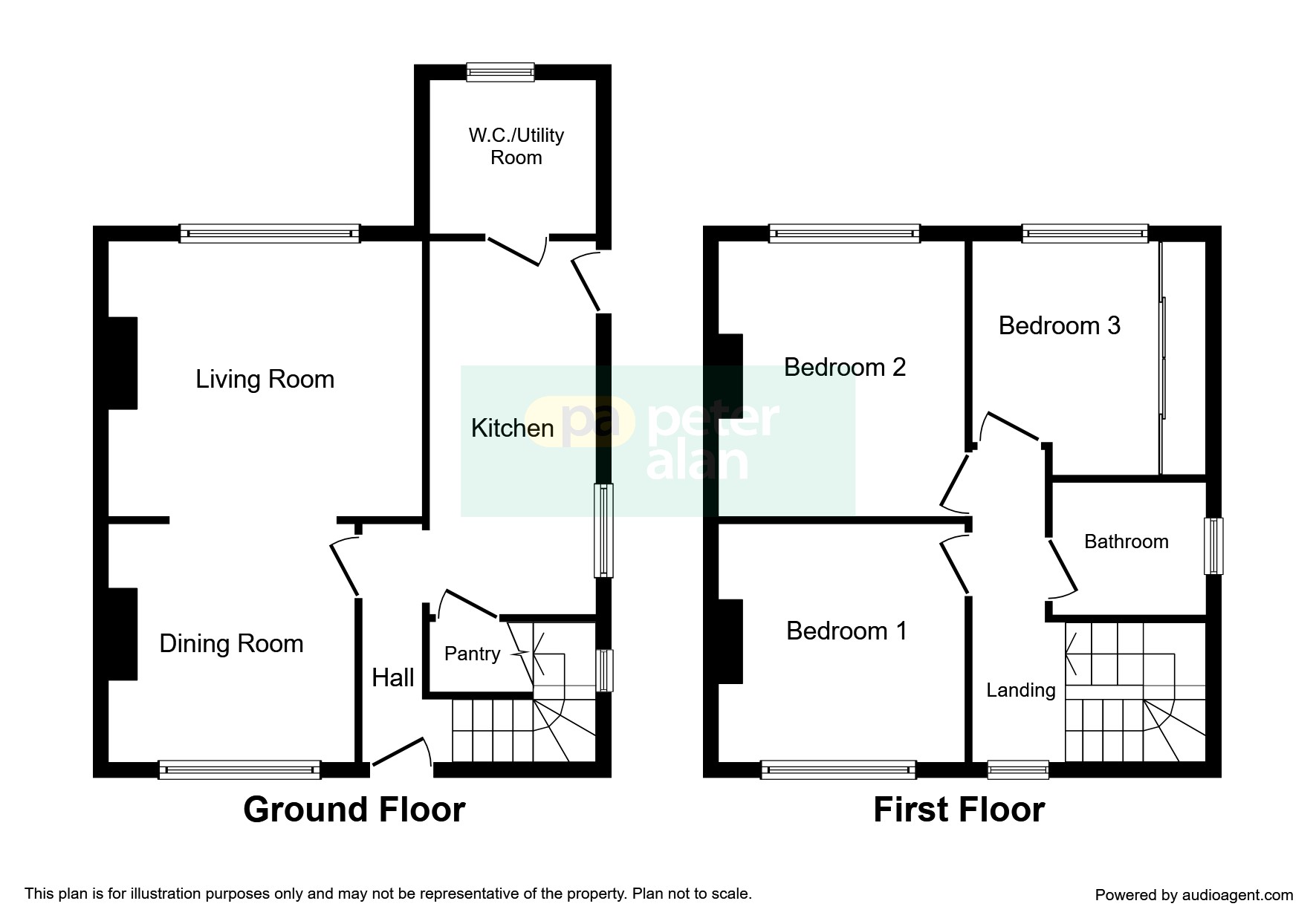Semi-detached house for sale in Pontypool NP4, 3 Bedroom
Quick Summary
- Property Type:
- Semi-detached house
- Status:
- For sale
- Price
- £ 137,500
- Beds:
- 3
- Baths:
- 1
- Recepts:
- 1
- County
- Torfaen
- Town
- Pontypool
- Outcode
- NP4
- Location
- Park Crescent, Penygarn, Pontypool NP4
- Marketed By:
- Peter Alan - Cwmbran
- Posted
- 2024-04-18
- NP4 Rating:
- More Info?
- Please contact Peter Alan - Cwmbran on 01633 449036 or Request Details
Property Description
Summary
Open House 23rd March 3pm - call today to book your appointment!
A three bedroom semi detached property with an open plan living / dining room, large garden and extensive views of Pontypool and its neighbouring hillsides and mountains.
Description
Peter Alan Cwmbran are very pleased to offer is three bedroom semi-detached family residence situated in an elevated position overlooking Pontypool and its neighbouring hillsides and mountains. The property comprises of large lounge/dining room, kitchen with utility area, three bedrooms, family bathroom and large rear garden.
Pontypool provides the community with a range of High Street shops and amenities, including a Tesco Supermarket within close proximity and the benefit of Pontypool's nearby Leisure Centre and Dry Ski Slope. With good road links to major access networks its never too far from other town and cities including Cwmbran, Newport and Cardiff.
Entrance Hall
Ceiling light, doors to dining area and kitchen.
Lounge / Dining Room
Living Area 11' 5" x 13' 4" max ( 3.48m x 4.06m max )
Rear facing window, ceiling light, radiator, television aerial point.
Dining Area 9' 10" x 10' 3" max ( 3.00m x 3.12m max )
Front facing window, ceiling light, radiator.
Kitchen 15' 6" x 6' 10" ( 4.72m x 2.08m )
Side facing window, ceiling light, radaitor, fitted kitchen with a range of eye level and floor mounted units with work surfaces over and tiled splashbacks, gas hob, electric oven, breakfast bar, pantry cupboard, door to utility / WC.
Utility Room / W C
Opaque glazed window, ceiling light, radiator, boiler, low level WC, basin.
Landing
Ceiling light, doors to bedrooms and bathroom.
Bedroom One 10' 3" x 10' 4" max ( 3.12m x 3.15m max )
Rear facing window, ceiling light, radiator.
Bedroom Two 10' 4" max x 11' 4" ( 3.15m max x 3.45m )
Front facing window, ceiling light, radiator.
Bedroom Three 10' 1" plus wardrobes x 9' 7" max ( 3.07m plus wardrobes x 2.92m max )
Rear facing window, ceiling light, radiator, fitted wardrobes.
Family Bathroom
Side facing opaque glazed window, ceiling light, radiator, bath with shower over, low level WC, wash hand basin, part tiled walls.
Property Location
Marketed by Peter Alan - Cwmbran
Disclaimer Property descriptions and related information displayed on this page are marketing materials provided by Peter Alan - Cwmbran. estateagents365.uk does not warrant or accept any responsibility for the accuracy or completeness of the property descriptions or related information provided here and they do not constitute property particulars. Please contact Peter Alan - Cwmbran for full details and further information.


