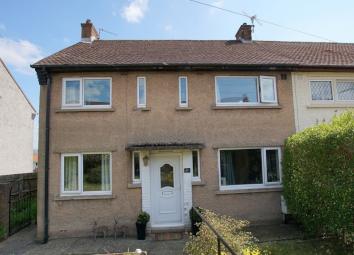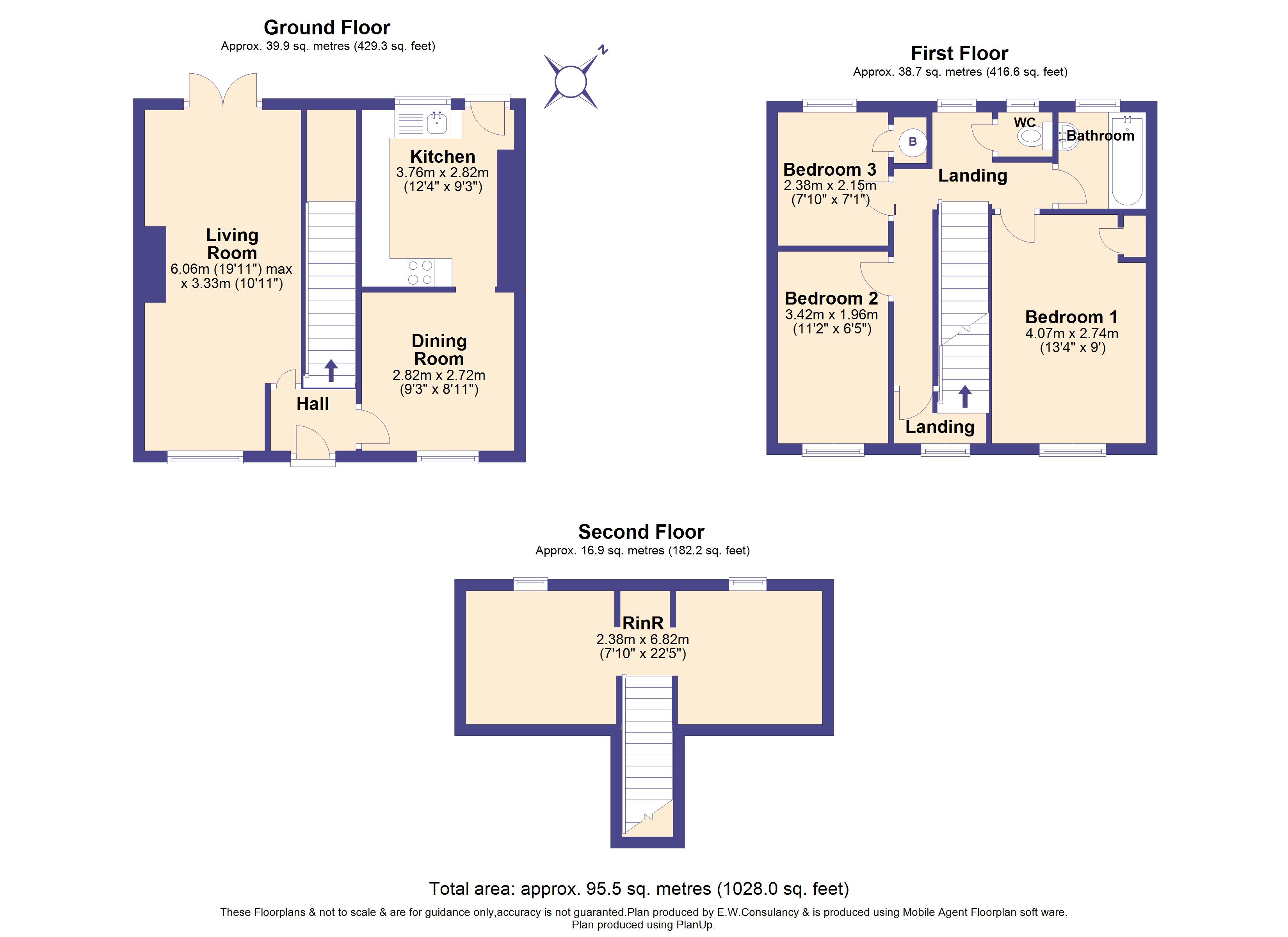Semi-detached house for sale in Pontypool NP4, 4 Bedroom
Quick Summary
- Property Type:
- Semi-detached house
- Status:
- For sale
- Price
- £ 129,995
- Beds:
- 4
- Baths:
- 1
- Recepts:
- 2
- County
- Torfaen
- Town
- Pontypool
- Outcode
- NP4
- Location
- 97, Sycamore Road, Pontypool, Torfaen, Torfaen NP4
- Marketed By:
- Oakleaf Homes
- Posted
- 2024-04-09
- NP4 Rating:
- More Info?
- Please contact Oakleaf Homes on 029 2053 8342 or Request Details
Property Description
Entrance Hallway Centre ceiling light. Stair case to 1st floor. Decorative walls & ceiling. Living Room. 19’ 11"max x 10’ 11"max (6.06m max x 3.33m max) PVCu dg window to the front & PVCu dg French Doors overlooking the rear. Centre ceiling light. Radiator. Decorative walls & coved ceiling Wood effect flooring. Dining Room 9’ 3″ × 8′ 11" (2.82m x 2.72m)) PVCu dg window overlooking the front. Centre ceiling light. Radiator. Decorative walls & coved ceiling Wood effect flooring .Archway through to kitchen Kitchen 12’ 4″ × 9′ 3" (3.76m x 2.82m) PVCu dg window & UPVc dg Door to the rear. Fitted kitchen having a range of base and wall units with work tops. Stainless steel sink with mixer tap. Space for fridge/freezer. Free standing electric oven & grill & hob. Tiled splash backs. Wood effect flooring. First Floor: Landing. Decorative walls & ceiling & staircase leading to 2nd Floor. Bedroom 1 13’ 4″ × 9′ 0" (4.07m x 2.74m) PVCu dg windows overlooking the front. Radiator. Decorative painted walls & ceiling. Storage cupboard. T&G Flooring. Bedroom 2 11’ 2"x 6’ 5" (3.42m x 1.96m) PVCu dg windows overlooking the front. Radiator. Decorative walls & ceiling. Radiator. T&G Flooring.
Bedroom3 7’ 10″ × 7′ 1" (2.38m x 2.15m) PVCu dg windows overlooking the rear. Radiator. Decorative walls & ceiling. Radiator. Fitted carpet. Bathroom PVCu dg window overlooking the rear Two piece suite in white comprising of: Bath with mixer shower over bath. Wash hand basin. Tiled walls. W.C PVCu dg window overlooking the rear Low level close coupled W.C. Second Floor: Rin R- Extra Bed & Study Area 7’ 10″ × 22′ 5" (2.35m x 6.82m) Centre ceiling light. Two Velux dg windows overlooking the rear. Radiator Decorative Walls & Ceiling. Laminate flooring. Front Paved path to front of the property with hedge forming boundary & grassed boarders either side of path. Gate giving access to rear garden Enclosed rear garden with patio area grassed lawn & rear gate & Out building for storage.
Rear Enclosed rear garden with patio area & grassed lawn & rear gate & Out building for storage.
Property Location
Marketed by Oakleaf Homes
Disclaimer Property descriptions and related information displayed on this page are marketing materials provided by Oakleaf Homes. estateagents365.uk does not warrant or accept any responsibility for the accuracy or completeness of the property descriptions or related information provided here and they do not constitute property particulars. Please contact Oakleaf Homes for full details and further information.


