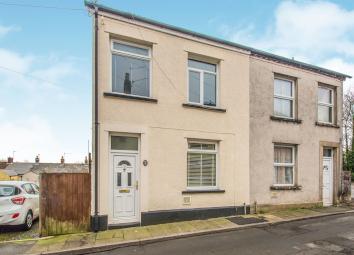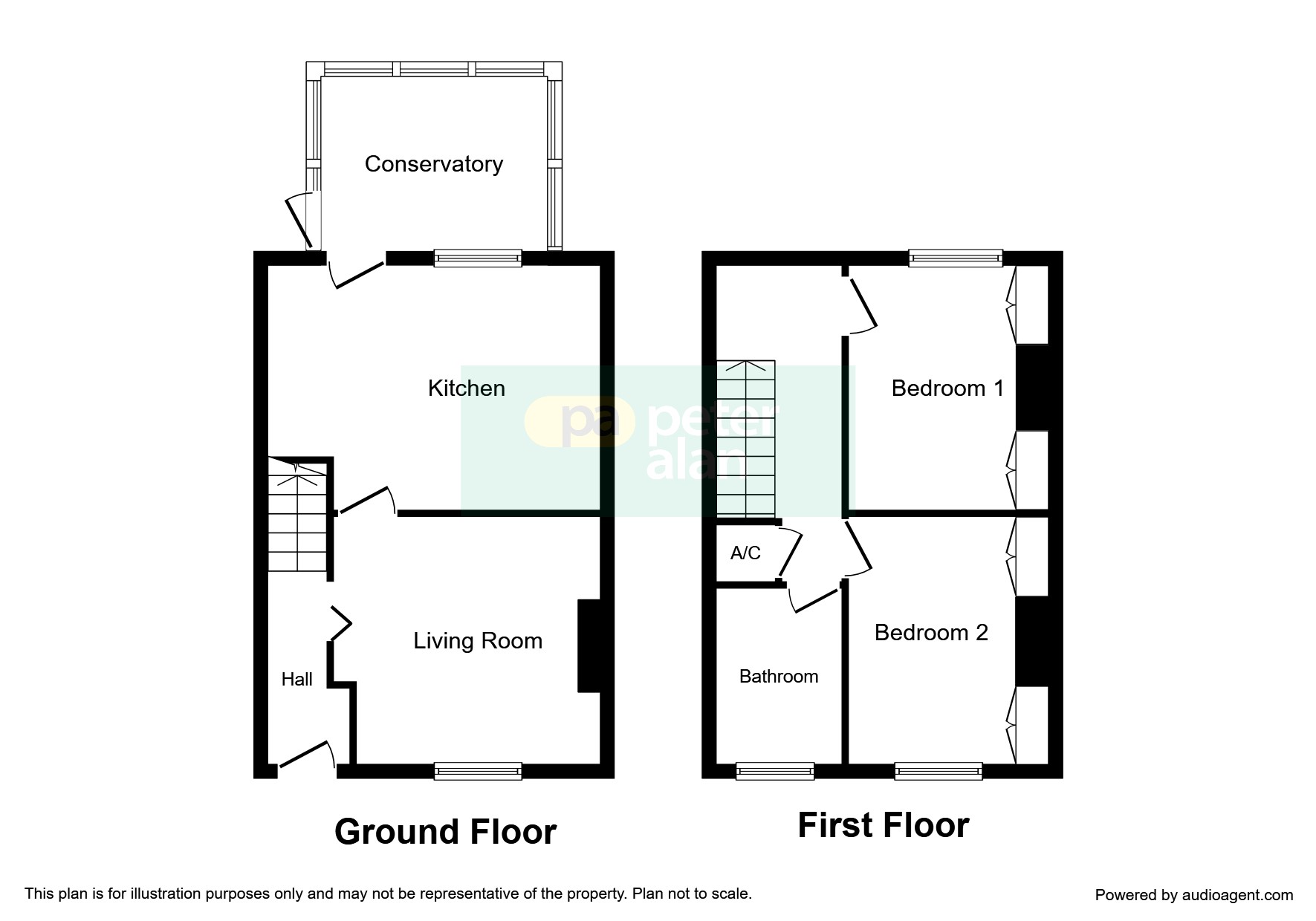Semi-detached house for sale in Pontypool NP4, 2 Bedroom
Quick Summary
- Property Type:
- Semi-detached house
- Status:
- For sale
- Price
- £ 120,000
- Beds:
- 2
- Baths:
- 1
- Recepts:
- 2
- County
- Torfaen
- Town
- Pontypool
- Outcode
- NP4
- Location
- Bridge Street, Griffithstown, Pontypool NP4
- Marketed By:
- Peter Alan - Cwmbran
- Posted
- 2024-04-18
- NP4 Rating:
- More Info?
- Please contact Peter Alan - Cwmbran on 01633 449036 or Request Details
Property Description
Summary
Set in the heart of Griffithstown overlooking the Brecon and Monmouthshire Canal, this well presented property has a kitchen, conservatory and living room to the ground floor, and two double bedrooms and bathroom to the first floor.
Description
Peter Alan Cwmbran are proud to offer this semi detached house situated in the poplar area of Griffithstown. This home offers two double bedrooms and family bathroom upstairs, Lounge, kitchen/dining area and conservatory overlooking the Brecon and Monmouthshire canal. Griffithstown provides the community with a range of local amenities, Primary School, with great road links to places including Cwmbran, Newport, Cardiff and Bristol.
Entrance Hall
uvpc door to front, tiled flooring and stairs to first floor.
Lounge 11' x 11' 11" max ( 3.35m x 3.63m max )
Double glazed window to front, laminate flooring and radiator.
Kitchen / Dining Area 10' 11" x 13' 8" max ( 3.33m x 4.17m max )
Range of wall and base units, laminate flooring, sink, space for tumble dryer, washing machine an fridge freezer. Electric oven, cooker and gas hob. Half glazed door to rear, double glazed window to rear, breakfast bar and radiator.
Conservatory 7' 11" x 10' 4" ( 2.41m x 3.15m )
Laminate flooring and door to side for access to rear garden.
Landing
Carpet flooring, radiator, loft access and cupboard housing boiler.
Bedroom One 11' 1" x 8' ( 3.38m x 2.44m )
Double glazed window to front, radiator, laminate flooring and two storage cupboards.
Bedroom Two 11' x 9' 4" max ( 3.35m x 2.84m max )
Double glazed window to rear, laminate flooring, radiator and built in wardrobe.
Family Bathroom
Three piece suite comprising of Bath with shower over, Sink and W.C. Tiled walls and obscure double glazed window to front. Radiator, Vinyl flooring.
Outside
Front:
On street front door.
Rear:
Wooden fence enclosed rear garden with patio area and chipping's.
Property Location
Marketed by Peter Alan - Cwmbran
Disclaimer Property descriptions and related information displayed on this page are marketing materials provided by Peter Alan - Cwmbran. estateagents365.uk does not warrant or accept any responsibility for the accuracy or completeness of the property descriptions or related information provided here and they do not constitute property particulars. Please contact Peter Alan - Cwmbran for full details and further information.


