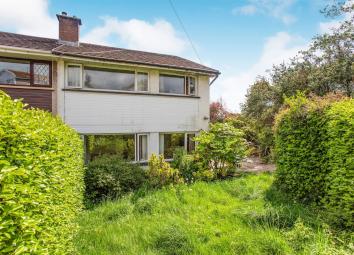Semi-detached house for sale in Pontyclun CF72, 4 Bedroom
Quick Summary
- Property Type:
- Semi-detached house
- Status:
- For sale
- Price
- £ 270,000
- Beds:
- 4
- Baths:
- 1
- Recepts:
- 2
- County
- Rhondda Cynon Taff
- Town
- Pontyclun
- Outcode
- CF72
- Location
- Danygraig Crescent, Talbot Green, Pontyclun CF72
- Marketed By:
- Peter Alan - Talbot Green
- Posted
- 2024-03-31
- CF72 Rating:
- More Info?
- Please contact Peter Alan - Talbot Green on 01443 308243 or Request Details
Property Description
Summary
A wonderfully sized four bedroom semi detached family home in the heart of Talbot Green. Set on a quiet cul de sac within walking distance for the highly regarded Y Pant Comprehensive school. The property offers a detached double garage with heaps of off road parking and an enclosed rear garden.
Description
Peter Alan Talbot Green are pleased to present to the market this wonderful four bedroom semi detached family home in the heart of Talbot Green. The property offers two reception rooms plus an open plan kitchen/dining room plus a 17ft conservatory offering heaps of living space for families to enjoy. Set in a quiet cul de sac within walking distance to Talbot Green village and Talbot Green retail park offering a number of shops, cafes and restaurants. The property is also within the catchments for a number of highly regarded schools including Y Pant Comprehensive.
Internally the property briefly comprises; entrance hallway, living room, kitchen open plan to dining room plus a great sized conservatory all to the ground floor. To the first floor are four beautifully sized bedrooms plus a family bathroom complete with three piece bathroom suite.
Outside the property offers heaps of off road parking on the driveway leading to a detached double garage. The rear garden is enclosed offering a combination of paving providing the ideal seating area with the remainder laid to lawn.
Entrance Hall
Enter via sliding porch door into hallway. Access to living room and kitchen/dining room. Staircase leading to first floor. Under stair storage cupboard,
Living Room 18' 10" x 10' 5" ( 5.74m x 3.17m )
Feature fire place and surround, Window to front.
Kitchen/ Dining Room 18' 10" x 10' 1" ( 5.74m x 3.07m )
Fitted with a range of base and eye level units with contrasting worktops over. Gas oven and hob. Space for free standing fridge/freezer and plumbing for a washing machine. Inset stainless steel sink unit plus drainer. Wall mounted combi boiler. Space for dining table and chairs. French doors leading to conservatory. Window to side.
Conservatory 17' 6" x 7' 10" ( 5.33m x 2.39m )
Window surround with french doors leading to the side.
Landing
Access to all first floor rooms.
Master Bedroom 10' 11" x 10' 5" ( 3.33m x 3.17m )
Built in sliding mirrored wardrobes. Window to front.
Bedroom Two 10' 10" x 10' 2" ( 3.30m x 3.10m )
Window to rear.
Bedroom Three 8' x 10' 3" ( 2.44m x 3.12m )
Window to rear.
Bathroom
Fitted with three piece suite comprising bath, wc and wash hand basin. Obscure window to side.
Bedroom Four 7' 7" x 10' 5" ( 2.31m x 3.17m )
Window to front.
Outside
Driveway to the front offering ample off road parking leading to a detached double garage. Side access to the rear garden offers a combination of both paving with the remainder laid to lawn.
Council Tax
D
Schools And Catchments
Welsh Primary School - Ysgol Llanhari
English Primary School- Tonysguboriau Primary
Welsh Secondary School- Ysgol Llanhari (Secondary)
English Secondary School - Y Pant
Property Location
Marketed by Peter Alan - Talbot Green
Disclaimer Property descriptions and related information displayed on this page are marketing materials provided by Peter Alan - Talbot Green. estateagents365.uk does not warrant or accept any responsibility for the accuracy or completeness of the property descriptions or related information provided here and they do not constitute property particulars. Please contact Peter Alan - Talbot Green for full details and further information.


