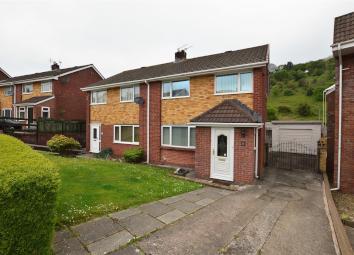Semi-detached house for sale in Pontyclun CF72, 3 Bedroom
Quick Summary
- Property Type:
- Semi-detached house
- Status:
- For sale
- Price
- £ 199,995
- Beds:
- 3
- Baths:
- 1
- Recepts:
- 2
- County
- Rhondda Cynon Taff
- Town
- Pontyclun
- Outcode
- CF72
- Location
- Greenlands Road, Llantrisant, Pontyclun CF72
- Marketed By:
- Rybec Homes
- Posted
- 2024-03-31
- CF72 Rating:
- More Info?
- Please contact Rybec Homes on 01443 308001 or Request Details
Property Description
***very well presented three bedroom semi detached with detached garage and generous rear garden***planning permission for single storey rear extension (rct planning application number 16/0943/10)***
Rybec Homes of Pontyclun are delighted to present to market this very well presented three bedroom semi detached property located on the ever popular Southgate area of Llantrisant. Located close to a great range of local amenities as well as local transport links. Offering generous and versatile internal accommodation that is presented to a very good standard throughout. To the front of the property there is off road parking and detached garage.
Be quick to get a viewing on this lovely property.
Outside
A generous front garden mainly laid to lawn with access to driveway parking and detached garage.
Entrance Porch
Double glazed door to the front. Double glazed window to the side. Smooth ceiling. Panelled radiator. Power points. Tiled flooring.
Entrance Hallway
Textured ceiling finished with coving. Panelled radiator. Power points. Stairs to first floor. Under stair storage. Storage cupboard.
Lounge/Diner (6.93m x 3.76m (22'9 x 12'4))
Double glazed window to the front. Double glazed patio doors to the rear. Textured ceiling finished with coving. Power points. Panelled radiator. Gas fire and surround.
Kitchen (2.67m x 2.44m (8'9 x 8'0))
A range of matching wall and base units with complimentary work surfaces over, single bowl sink and drainer, plumbing for washing machine, integrated fridge, integrated dishwasher, eye level electric oven, five ring gas hob with electric cooker hood over, under stair storage cupboard, smooth ceiling finished with recessed spotlights, wood effect laminate flooring, serving hatch, double glazed window to the rear, double glazed door to the side.
Landing
Double glazed window to the side. Textured ceiling finished with coving. Panelled radiator. Power points. Airing cupboard housing wall mounted gas centrally heated combination boiler. Attic access.
Bedroom One (3.58m x 3.10m (11'9 x 10'2))
Double glazed window to the front. Textured ceiling finished with coving. Power points. Panelled radiator.
Bedroom Two (3.20m x 2.79m (10'6 x 9'2))
Double glazed window to the rear. Textured ceiling finished with coving. Power points. Panelled radiator. Fitted wardrobes.
Bedroom Three (2.67m x 2.44m (8'9 x 8'0))
Double glazed window to the front. Textured ceiling finished with coving. Power points. Panelled radiator. Over stair storage cupboard.
Bathroom
Panelled bath with shower over. Low level wc and wash hand basin set into vanity unit. Smooth ceiling. Tiled walls. Panelled radiator. Double glazed window to the side and rear.
Rear Garden
A generous rear garden mainly laid to lawn with a feature raised patio seating area and veg patch.
Garage (6.71m x 3.66m (22'0 x 12'0))
Up and over door to the front. Power and lighting. Inspection pit.
Property Location
Marketed by Rybec Homes
Disclaimer Property descriptions and related information displayed on this page are marketing materials provided by Rybec Homes. estateagents365.uk does not warrant or accept any responsibility for the accuracy or completeness of the property descriptions or related information provided here and they do not constitute property particulars. Please contact Rybec Homes for full details and further information.

