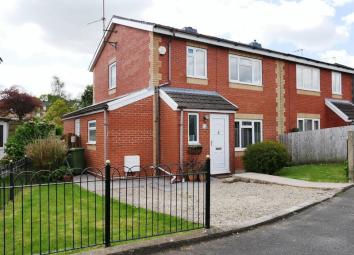Semi-detached house for sale in Pontyclun CF72, 3 Bedroom
Quick Summary
- Property Type:
- Semi-detached house
- Status:
- For sale
- Price
- £ 180,000
- Beds:
- 3
- Baths:
- 1
- Recepts:
- 2
- County
- Rhondda Cynon Taff
- Town
- Pontyclun
- Outcode
- CF72
- Location
- Dan Caerlan, Llantrisant, Pontyclun CF72
- Marketed By:
- Nicholas Michael Estate Agents
- Posted
- 2024-03-31
- CF72 Rating:
- More Info?
- Please contact Nicholas Michael Estate Agents on 01443 308884 or Request Details
Property Description
Nicholas Michael are pleased to offer For Sale this deceptively spacious Three Bedroom Semi-Detached House In an enviable location having open rural views to front, easy access to local schools and shops including the retail parks of Talbot Green. The main line train station at Pontyclun, Junction 34 of the M4 at Miskin and A470 At Upper Boat are all within a few minutes drive.
Accommodation Comprises :-
Entrance Porch :-
UPVC Entrance door, UPVC Double glazed window to front, fitted carpet, white panel door to lounge.
Lounge :- (21' 0'' x 12' 0'' (6.40m x 3.65m))
UPVC Double glazed window to front with venetian blind, laminate style flooring, two radiators, two centre ceiling lights, white Adams style fire place with log burner style electric fire, dado rail, carpeted stairs to first floor with storage under. White panel door to dining room.
Dining Room :- (10' 5'' x 8' 6'' (3.17m x 2.59m))
Double opening UPVC double glazed French doors leading on to patio area, laminate style flooring, radiator, coved ceiling, white panel door to kitchen.
Kitchen :- (10' 2'' x 8' 6'' (3.10m x 2.59m))
Fitted with a range of cream fronted wall and floor units with dapple effect work-tops, inset 1 1/2 bowl single drainer sink unit positioned beneath UPVC double glazed window to rear, electric cooker control point, space for cooker, space for fridge freezer, tiled splash areas, ceramic tiled flooring, wall mounted gas combination central heating boiler, plumbed for automatic dishwasher, coved ceiling, white panel door to utility room.
Utility Room/Rear Hall :- (17' 5'' x 4' 2'' (5.30m x 1.27m))
UPVC door to side, UPVC Double glazed window to side, range of kitchen floor units, plumbed space for washing machine, space for ceramic tiled flooring, door to W.C.
WC :-
White low level W.C., pedestal wash hand basin, UPVC double glazed window to rear.
First Floor Landing :-
UPVC Double glazed window to side, white panel doors to all bedroom and bathroom accommodation, fitted carpet, coved ceiling, loft access.
Bedroom One :- (12' 1'' x 10' 4'' (3.68m x 3.15m plus wardrobes))
Laminate style flooring, fitted double wardrobe, linen storage cupboard, radiator, UPVC Double glazed window to front with views over Llantrisant Common.
Bedroom Two :- (13' 6'' x 8' 8'' (4.11m x 2.64m))
UPVC Double glazed window to rear with venetian blinds, radiator, fitted carpet, coved ceiling.
Bedroom Three :- (9' 0'' x 8' 8'' (2.74m x 2.64m))
UPVC Double glazed window to front, laminate style flooring, radiator.
Bathroom
White suite comprising low-level WC, pedestal wash hand basin, panelled bath with domestic hot water shower over and screen plus separate mixer taps, fully ceramic tiled walls, floor covering, radiator, UPVC double glaze window to rear.
Outside :-
Front :-
Off-road parking, side pedestrian access, lawn with flower borders, wrought Iron boundary fencing.
Rear :-
Paved patio area, substantial lawn with flower and shrub borders, enclosed on all side, water tap, side storage area. Space for shed.
Tenure :-
Freehold.
Property Location
Marketed by Nicholas Michael Estate Agents
Disclaimer Property descriptions and related information displayed on this page are marketing materials provided by Nicholas Michael Estate Agents. estateagents365.uk does not warrant or accept any responsibility for the accuracy or completeness of the property descriptions or related information provided here and they do not constitute property particulars. Please contact Nicholas Michael Estate Agents for full details and further information.


