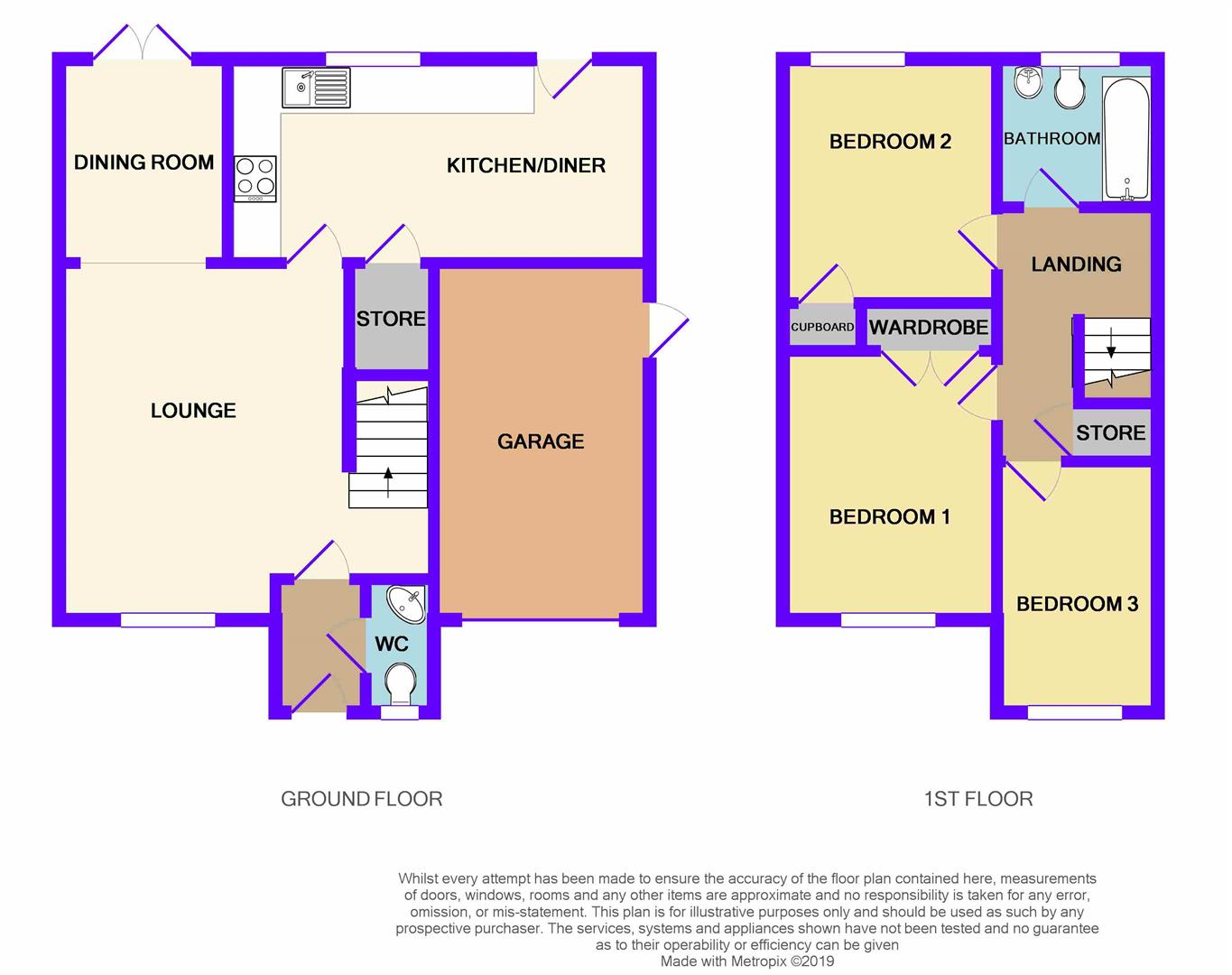Semi-detached house for sale in Pontyclun CF72, 3 Bedroom
Quick Summary
- Property Type:
- Semi-detached house
- Status:
- For sale
- Price
- £ 220,000
- Beds:
- 3
- Baths:
- 1
- Recepts:
- 2
- County
- Rhondda Cynon Taff
- Town
- Pontyclun
- Outcode
- CF72
- Location
- Gelli Ddaear Goch, Llanharry, Pontyclun CF72
- Marketed By:
- Rybec Homes
- Posted
- 2024-03-31
- CF72 Rating:
- More Info?
- Please contact Rybec Homes on 01443 308001 or Request Details
Property Description
**exceptionally well presented three bedroom semi detached in A lovely cul de sac position**no chain***
Rybec homes of Pontyclun are pleased to offer to the market this exceptionally well presented three bedroom semi detached home with integral garage and driveway parking nestled in a lovely cul de sac position in the ever popular area of Llanharry. Offering generous and versatile internal accommodation this is a rare opportunity to acquire such a lovely home in this highly sought after location. Externally the property offers ample driveway parking to the front giving access to the garage and a generous flat garden to the rear with lovely views. Located close to a good range of local amenities as well as transport links but also being within Y Pant secondary school catchment.
Outside
Approached via a turfed front garden with a pathway leading to the front door. Driveway parking giving access to the integral garage. Access to rear garden via side gate.
Entrance Hallway
Double glazed door to the front. Smooth ceiling. Panelled radiator. Power points.
Cloakroom
Low level wc. Wash hand basin. Smooth ceiling. Panelled radiator. Double glazed window to the front.
Lounge (4.72m x 4.45m ma (15'6 x 14'7 max))
Double glazed window to the front. Smooth ceiling. Power points. Panelled radiator. Stairs to first floor. Archway to:
Dining Room (2.54m x 1.83m (8'4 x 6'9))
Double glazed French doors to the rear. Smooth ceiling. Panelled radiator. Power points.
Kitchen/Diner (5.33m x 2.44m (17'6 x 8'4))
A range of matching white high gloss wall and base units with complimentary hardwood work surfaces over offering ample storage facilities. Smooth ceiling. Power points. Panelled radiator. Integrated dishwasher. Integrated washing machine. Space for freestanding fridge/freezer. Four ring electric ceramic hob with electric cooker hood over. Base level electric oven. Tiled splash backs. Single bowl stainless steel sink and drainer. Under stair cupboard. Double glazed window to the rear. Double glazed door to the rear. Door to the garage. Space for table and chairs.
Landing
Double glazed window to the side. Airing cupboard. Panelled radiator. Power points. Smooth ceiling.
Bedroom One (3.38m x 2.44m (11'1 x 8'8))
Double glazed window to the front. Smooth ceiling. Panelled radiator. Power points. Double built in wardrobes.
Bedroom Two (3.07m x 2.44m (10'1 x 8'8))
Double glazed window to the rear. Smooth ceiling. Panelled radiator. Power points. Single built in wardrobe.
Bedroom Three (3.18m x 1.83m (10'5 x 6'5))
Double glazed window to the front. Smooth ceiling. Panelled radiator. Power points.
Bathroom
Panelled bath with shower over. Low level wc. Wash hand basin. Smooth ceiling. Panelled radiator. Extractor fan. Double glazed window to the rear. Tiled walls.
Rear Garden
A generous rear garden mainly laid to lawn with a feature patio seating area.
Garage (5.08m x 2.74m (16'8 x 9'3))
Up and over door. Power and lighting.
Property Location
Marketed by Rybec Homes
Disclaimer Property descriptions and related information displayed on this page are marketing materials provided by Rybec Homes. estateagents365.uk does not warrant or accept any responsibility for the accuracy or completeness of the property descriptions or related information provided here and they do not constitute property particulars. Please contact Rybec Homes for full details and further information.


