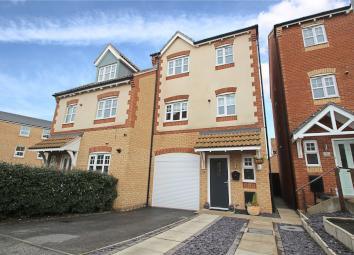Semi-detached house for sale in Pontefract WF9, 4 Bedroom
Quick Summary
- Property Type:
- Semi-detached house
- Status:
- For sale
- Price
- £ 150,000
- Beds:
- 4
- Baths:
- 3
- Recepts:
- 3
- County
- West Yorkshire
- Town
- Pontefract
- Outcode
- WF9
- Location
- Grove Close, Hemsworth, Pontefract, West Yorkshire WF9
- Marketed By:
- Whitegates - South Elmsall
- Posted
- 2019-02-22
- WF9 Rating:
- More Info?
- Please contact Whitegates - South Elmsall on 01977 529209 or Request Details
Property Description
***guide price £150,000 - £160,000 - immaculate, spacious and must be viewed***
Located in a popular cul-de-sac position near fields yet close to schools and town centre amenities is this large four bedroom semi-detached family home. The accommodation briefly comprises:- entrance hall, cloakroom with WC, family room / playroom and open plan kitchen-diner with French doors onto the garden. Stairs and landing then lead to a good sized living room with 'Juliette' balcony, double bedroom and house bathroom. Further staircase then leads to three further bedrooms and an ensuite shower room. Double width driveway to the front, storage with garage door and a rear enclosed private garden with artificial grass.
Entrance Hall
Double glazed composite door under a front canopy and leading into the entrance hall which has wood laminate flooring, double central heating radiator and useful under stairs storage cupboard. Staircase leads off with spindle railed banister and internal doors lead to the family room and kitchen-diner.
Cloakroom
Furnished with a white suite comprising a low level WC and pedestal wash hand basin with splashback tiling. Tiled floor, central heating radiator, extractor fan and UPVC double glazed window to the front aspect with frosted glass.
Family Room (12' 7" x 8' 0" (3.84m x 2.43m))
Previously the garage is this converted family room which has a brick fireplace as feature and double central heating radiator. Multi use room which could be playroom, office or ground floor bedroom if required.
Kitchen-Diner (15' 8" x 8' 8" (4.78m x 2.64m))
Fitted with a range of grey matt effect units to both high and low levels complimented with a white squared edge laminate worktop, brick style splashback tiling and inset sink unit with chrome mixer tap. Fitted five ring gas hob with a stainless steel extractor hood over, separate double oven, integrated fridge freezer, dishwasher and plumbing for washer. Wall mounted central heating boiler behind cupboard, laminate flooring, spotlights to the ceiling and double central heating radiator. UPVC double glazed window to the rear aspect and UPVC double glazed French doors leading out onto the rear garden.
Stairs And Landing
Return staircase with spindle railed banister leads off the entrance hall to a landing area with doors off to living room, bedroom three and bathroom.
Living Room (15' 9" x 13' 5" (4.81m x 4.08m))
L-shaped living room with two double central heating radiators, UPVC double glazed rear window and UPVC double glazed French doors to 'Juliette' balcony.
Bedroom Three (11' 10" x 8' 8" (3.6m x 2.65m))
Double bedroom with central heating radiator under UPVC double glazed window to the front aspect.
Bathroom
Furnished with a white suite comprising a modern panelled bath with a shower attachment, low level w.C and pedestal wash hand basin. Tiled floor and part tiled to walls, extractor fan and white heated towel rail. UPVC double glazed window to the front aspect with frosted glass.
Stairs And Landing
Return staircase with spindle railed banister leads from the first floor landing area to a second floor landing with loft access hatch and doors off to bedrooms one, two and four.
Bedroom One (12' 10" x 10' 2" (3.91m x 3.1m))
Double bedroom with storage/cylinder cupboard, central heating radiator under double glazed window to the front aspect and inner door to ensuite shower room.
Ensuite Shower Room
Furnished with a white suite comprising a corner shower cubicle, low level w.C and pedestal wash hand basin. Tiled floor and part mosaic effect tiling to walls. White heated towel rail, extractor fan and UPVC double glazed window to the front aspect with frosted glass.
Bedroom Two (12' 5" x 8' 8" (3.78m x 2.64m))
Double bedroom with central heating radiator under UPVC double glazed window to the rear aspect.
Bedroom Four (8' 9" x 8' 0" (2.66m x 2.43m))
Central heating radiator under UPVC double glazed window to the rear aspect.
Exterior
Double width driveway to the front with the original tarmac driveway and an additional flagged drive with shale borders. Electric garage door leads to storage with power points as a large part of the original garage has been converted to living space. Side pathway with secure gated access then leads around to the private rear garden which has artificial grass, attractive flagged patio and shale borders.
Property Location
Marketed by Whitegates - South Elmsall
Disclaimer Property descriptions and related information displayed on this page are marketing materials provided by Whitegates - South Elmsall. estateagents365.uk does not warrant or accept any responsibility for the accuracy or completeness of the property descriptions or related information provided here and they do not constitute property particulars. Please contact Whitegates - South Elmsall for full details and further information.


