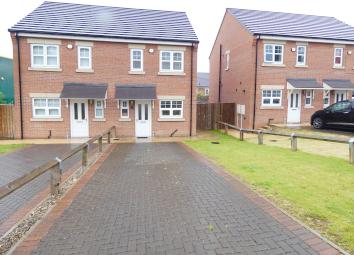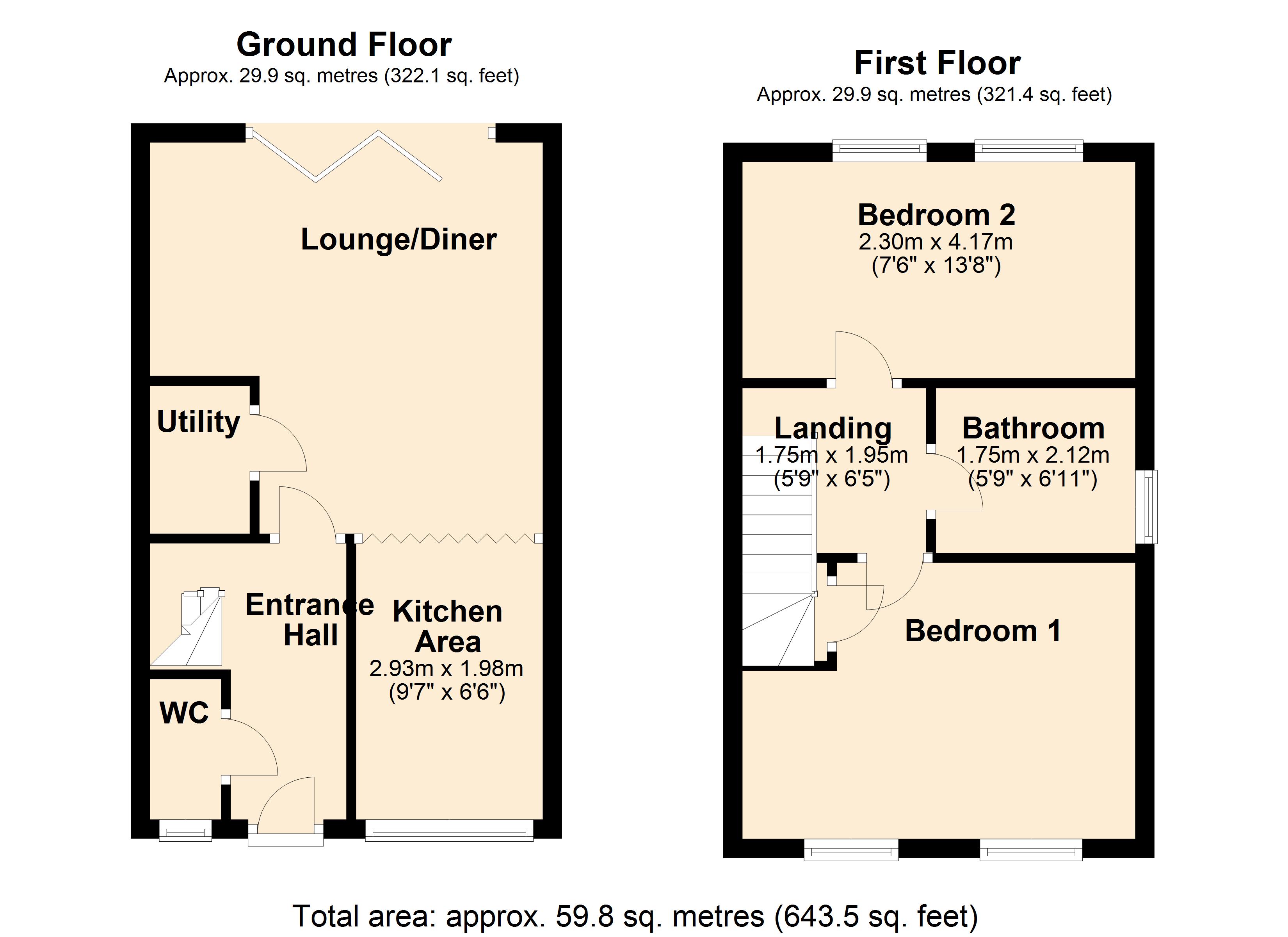Semi-detached house for sale in Pontefract WF8, 2 Bedroom
Quick Summary
- Property Type:
- Semi-detached house
- Status:
- For sale
- Price
- £ 145,000
- Beds:
- 2
- Baths:
- 1
- Recepts:
- 1
- County
- West Yorkshire
- Town
- Pontefract
- Outcode
- WF8
- Location
- Pecan Court, Pontefract WF8
- Marketed By:
- Housesimple
- Posted
- 2024-04-21
- WF8 Rating:
- More Info?
- Please contact Housesimple on 0113 482 9379 or Request Details
Property Description
Housesimple are pleased to present to the open market this delightful two bedroom semi detached home with open plan living, ideal for first time buyers. Well placed for rail links, town centre and motorways. *** no chain ***
The property comprises of entrance hallway with access to the downstairs cloaks, open plan Loung/dining room with bi-fold doors and open plan to the modern, fitted kitchen with built in applainces. To the first floor there are two double bedrooms and a three peice house bathroom. Outside there is a beautiful patio area with Pergola over leading to a neat lawned garden and flower beds and a further patio area to the foot of the garden. To the front there is ample off street parking for two cars.
Property particulars
Entrance Hall
Composite panelled door and staircase to the first floor.
W/C
PVCu window, Low flush WC, vanity wash hand basin, inset lighting, extractor fan and chrome towel rail.
Lounge
13' 2'' x 13' 8''
Wide bi fold doors to garden and two gas central heating radiators.
Kitchen
9' 7'' x 6' 6''
Single sink drainer. Integrated fridge, freezer and dishwasher. Utility cupboard off giving storage with plumbing for washing machine. Built in oven with ceramic electric hob and extractor hood. Concealed gas fired central heating boiler. Tiled floor, PVCu window to the front.
Landing
Bedroom One
13' 7'' x 9' 4''
Built in cupboard, two PVCu windows to front and gas central heating radiator.
Bedroom Two
13' 8'' x 8' 5''
Two PVCu windows to rear and gas central heating radiator, free standing wardrobes.
Family Bathroom
6' 8'' x 5' 7''
White suite with low flush WC, vanity hand wash basin, panelled bath and shower over. Tiled surround and floor with chrome heated towel rail, PVCu frosted window and extractor fan.
Front garden
Mainly of lawn and with parking space for two cars.
Rear garden
Enclosed rear garden. Patio area with pergola over and joining the property. Lawn, flower beds and further patio at the foot of the garden.
An internal viewing comes highly recommended to fully appreciate what is on offer.
Property Location
Marketed by Housesimple
Disclaimer Property descriptions and related information displayed on this page are marketing materials provided by Housesimple. estateagents365.uk does not warrant or accept any responsibility for the accuracy or completeness of the property descriptions or related information provided here and they do not constitute property particulars. Please contact Housesimple for full details and further information.


