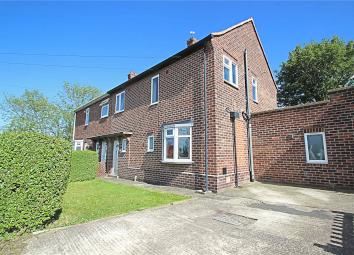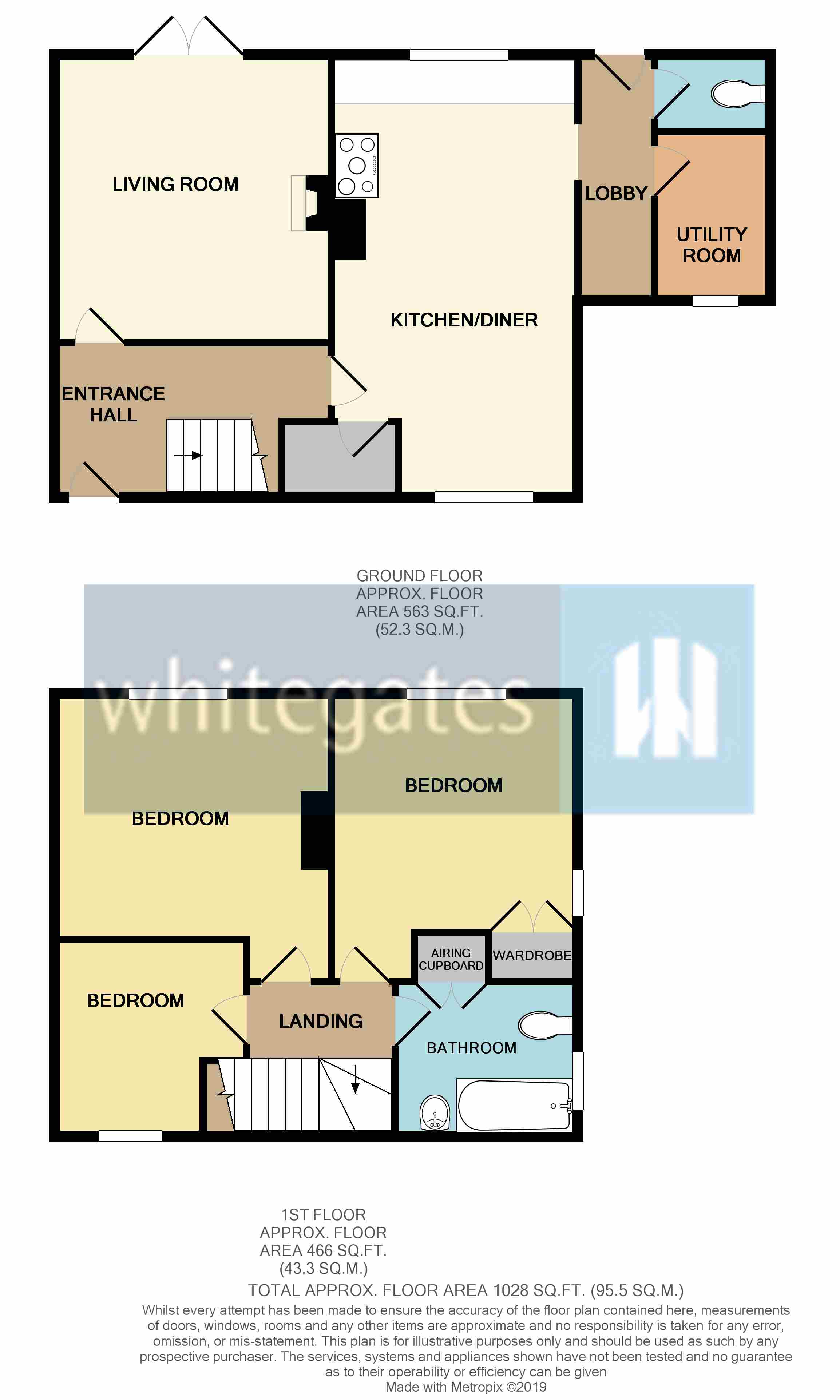Semi-detached house for sale in Pontefract WF9, 3 Bedroom
Quick Summary
- Property Type:
- Semi-detached house
- Status:
- For sale
- Price
- £ 120,000
- Beds:
- 3
- Baths:
- 2
- Recepts:
- 2
- County
- West Yorkshire
- Town
- Pontefract
- Outcode
- WF9
- Location
- Moorfield Crescent, Hemsworth, Pontefract, West Yorkshire WF9
- Marketed By:
- Whitegates - South Elmsall
- Posted
- 2024-04-04
- WF9 Rating:
- More Info?
- Please contact Whitegates - South Elmsall on 01977 529209 or Request Details
Property Description
***guide price £120,000 - £130,000 family home with private garden***
Centrally located for town centre amenities, schools and bus station is this large three bedroom family home with off street parking and a private enclosed lawned rear garden. The accommodation internally briefly comprises:- entrance hall with useful storage cupboard, living room with French doors to patio, large open plan family kitchen-diner, side lobby, utility room/storage and ground floor WC. Stairs and landing then lead to three good sized bedrooms and bathroom furnished with a white suite.
Entrance Hall
UPVC double glazed front door leads into a spacious hallway with open under stairs area, laminate flooring, coving to the ceiling and central heating radiator. Staircase leads off and inner doors to the living room and family kitchen-diner.
Living Room (13' 0" x 12' 6" (3.96m x 3.8m))
Fire surround and hearth, central heating radiator, laminate flooring and coving to the ceiling. UPVC double glazed French doors then lead out onto the garden patio.
Family Kitchen-Diner (19' 11" x 10' 11" (6.07m x 3.33m))
Large open plan room with kitchen, dining and living areas. The kitchen area is fitted with a range units to high and low levels complimented with a roll edge laminate worktop, splashback tiling and inset one a half bowl sink unit. Range cooker point with stainless steel extractor hood over, plumbing for washer, tiled floor and UPVC double glazed window to the rear aspect. The dining and living areas have laminate wood flooring, central heating radiator, useful under stairs storage cupboard and UPVC double glazed bow window to the front aspect.
Side Lobby
Side lobby with space for tall free standing fridge freezer, inner doors to utility store and cloakroom and UPVC double glazed rear door to garden.
Utility Room
2.46m x 1.68 - Useful utility/store with UPVC double glazed window to the front aspect.
Cloakroom
Housing a low level WC
Stairs And Landing
Staircase leads off landing area with a spindle railed wrought iron and wood banister to landing area with loft access hatch and UPVC double glazed window to the front aspect.
Bedroom One (12' 6" x 11' 3" (3.8m x 3.43m))
Large double bedroom with central heating radiator and UPVC double glazed window to the rear aspect.
Bedroom Two (13' 1" x 11' 0" (3.98m x 3.35m))
Large double bedroom with fitted double wardrobe to recess, central heating radiator and UPVC double glazed windows to both the rear and side aspects.
Bedroom Three (8' 4" x 8' 4" (2.55m x 2.55m))
Good sized third bedroom with laminate flooring, central heating radiator and UPVC double glazed window to the front aspect.
Bathroom
Furnished with a white suite comprising a curved free standing style bath, low level WC and pedestal wash hand basin. Part tiled to walls and tiled to floor with central heating radiator, storage cupboard and UPVC double glazed gable window with frosted glass.
Exterior
Lawned and hedged front garden with a concreted driveway for off street parking. Side gated access then leads around to an enclosed and private rear garden which is mainly lawned with a slightly raised patio area having low level brick boundary wall.
Property Location
Marketed by Whitegates - South Elmsall
Disclaimer Property descriptions and related information displayed on this page are marketing materials provided by Whitegates - South Elmsall. estateagents365.uk does not warrant or accept any responsibility for the accuracy or completeness of the property descriptions or related information provided here and they do not constitute property particulars. Please contact Whitegates - South Elmsall for full details and further information.


