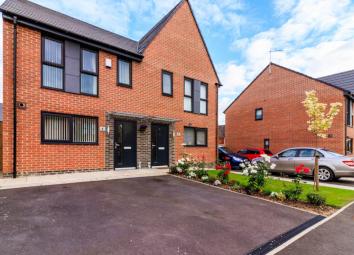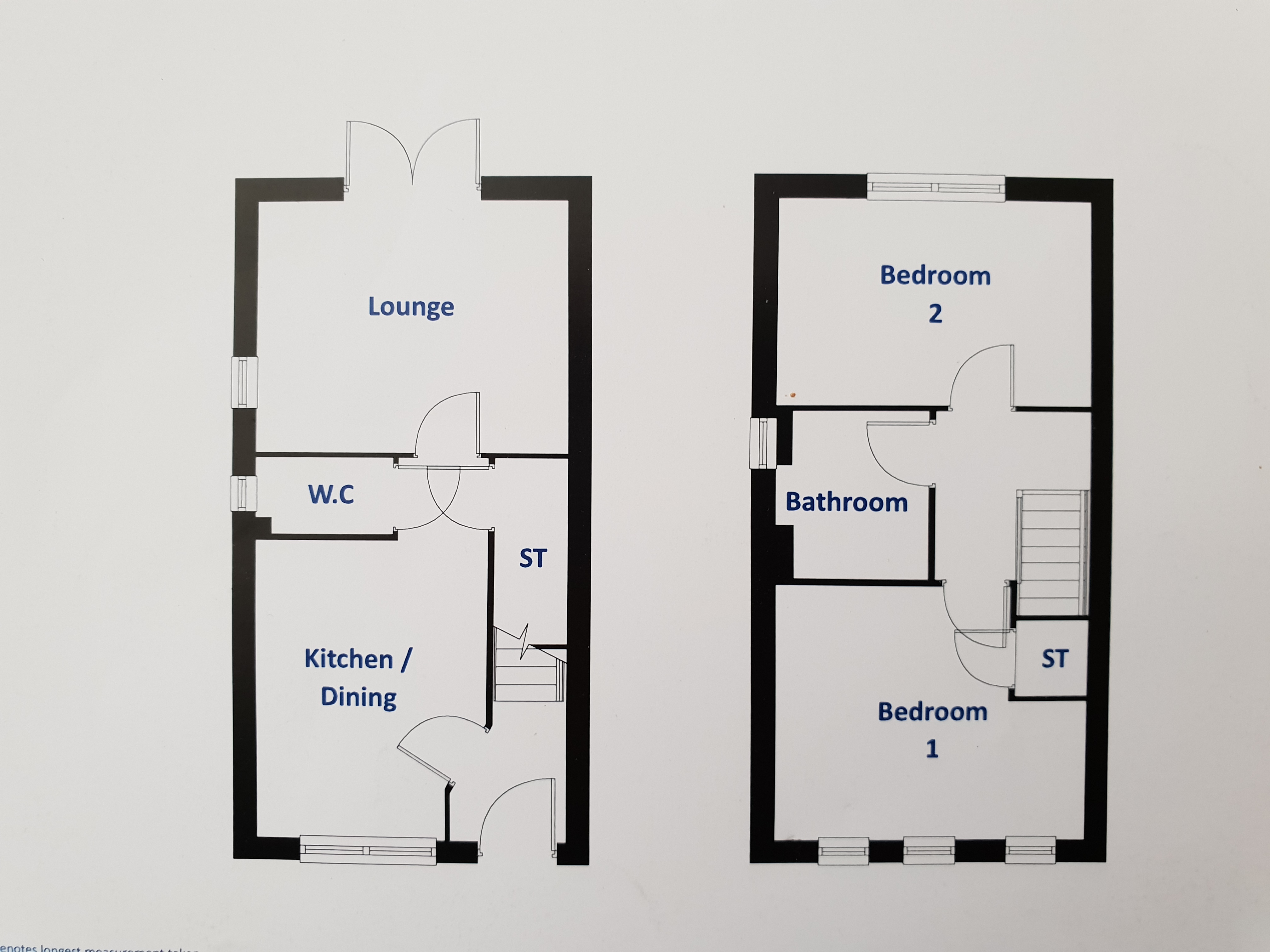Semi-detached house for sale in Pontefract WF9, 2 Bedroom
Quick Summary
- Property Type:
- Semi-detached house
- Status:
- For sale
- Price
- £ 115,000
- Beds:
- 2
- Baths:
- 1
- Recepts:
- 1
- County
- West Yorkshire
- Town
- Pontefract
- Outcode
- WF9
- Location
- Duke Street, Pontefract WF9
- Marketed By:
- Emoov
- Posted
- 2024-04-26
- WF9 Rating:
- More Info?
- Please contact Emoov on 020 8033 4192 or Request Details
Property Description
- 2 Double Bedrooms
- Stunning Semi Detached House
- Fitted Kitchen with appliances
- Very Well Maintained Throughout
- Ideal 1st time, investment or downsize purchase
- Driveway
- Enclosed Gardens
- Viewing Essential
This immaculate two bedroom semi-detached property is situated in a popular modern development in Fitzwilliam, within walking distance of the train station with links to Leeds, Sheffield and Doncaster making the ideal spot for those wishing to commute. Having been built in 2015 the property still possesses new build charm and is immaculately presented throughout, accommodation briefly comprises; entrance hall, cloakroom, light and airy lounge, stylish dining kitchen, two double bedrooms and a house bathroom. The property benefits from a driveway for ample off street parking and a generously sized, enclosed garden to the rear. An ideal purchase for first time buyers, downsizers or investors alike
Entrance Hall
With front facing double glazed door opening into hallway with central heating radiator, access through to kitchen and stairs leading up to first floor.
Lounge 13'4 x 10'8
A generously sized carpeted lounge benefitting from double doors into the enclosed rear garden, central heating radiator, tv point
Kitchen 16'4 x 9'11
Stylish dining kitchen offering a range of both wall and base units with complimentary block work surfaces over incorporating stainless steel sink and drainer, inbuilt electric oven and grill with electric hob and extractor hood over, integrated washing machine, dishwasher and integrated fridge/freezer. There is a front facing uPVC double glazed window
Downstairs Cloakroom
With white two piece suite comprising a wash hand basin and low level W.C.
Landing
The landing is fully carpeted and offers access to the loft.
Bedroom 13'4 x 11'3
Double bedroom with uPVC double glazed windows to the front, central heating radiator
Bedroom 13'4 x 8'8
Double bedroom with a central heating radiator and rear facing uPVC double glazed windows
House Bathroom
A well appointed house bathroom with a white three piece suite comprising; panel bath with mains shower over, wash hand basin and low level W.C. There is part tiling to the walls, central heating radiator
Outside
To the front of the property is a driveway providing off street parking for 2 cars and a paved walk way leading up to the entrance of the property. To the rear is a generous, enclosed lawned garden with paved patio seating area, shed for storage and fence boundaries.
Book a Viewing by visiting our website or calling us.
Property Location
Marketed by Emoov
Disclaimer Property descriptions and related information displayed on this page are marketing materials provided by Emoov. estateagents365.uk does not warrant or accept any responsibility for the accuracy or completeness of the property descriptions or related information provided here and they do not constitute property particulars. Please contact Emoov for full details and further information.


