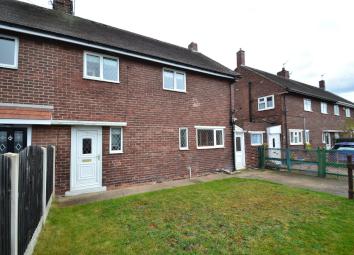Semi-detached house for sale in Pontefract WF9, 3 Bedroom
Quick Summary
- Property Type:
- Semi-detached house
- Status:
- For sale
- Price
- £ 120,000
- Beds:
- 3
- Baths:
- 1
- Recepts:
- 1
- County
- West Yorkshire
- Town
- Pontefract
- Outcode
- WF9
- Location
- Grove Way, South Kirkby, Pontefract WF9
- Marketed By:
- Move Maker Estate Agents
- Posted
- 2024-04-15
- WF9 Rating:
- More Info?
- Please contact Move Maker Estate Agents on 01977 529121 or Request Details
Property Description
Front Having timber fenced boundary with double gate to give access to the driveway to provide parking for one vehicle. Lawned garden and pathway to the front entrance door and door into the side porch area.
Entrance Upvc double glazed and panelled entrance door leads in to the lounge
lounge 13' 02" x 10' 08" (4.01m x 3.25m) Decorated in pastel shades with deep skirtings and solid wood herringbone Parkay flooring. Oak spindled balustrade and staircase to first floor. Ingle nook style fire place with inset solid oak mantle and slate hearth surmounted by a cast iron multi fuel log / coal burner. Contemporary oak finish door in to the kitchen / diner. Double central heating radiator. Upvc double glazed window overlooking the rear garden. Small Upvc double glazed window to the front aspect.
Additional lounge photo
kitchen / diner 18' 07" x 10' 09" (5.66m x 3.28m) In contrasting shades and having an extensive range of wall and base units in a cream farmhouse shaker style. Oak block effect rolled edge work surfaces incorporating inset 1 1/2 bowl ceramic sink and mixer tap. Ceramic tiling to splash backs. Plumb / space for automatic washing machine. Two Upvc double glazed windows having fixed in oak finish horizontal blinds. Brick faced Ingle nook style recess housing the cream Stoves free standing double electric oven with five ring gas hob and hot plate. Twelve chrome spot downlights. Ceramic tiled flooring. Upvc double glazed patio doors out to rear garden. Composite door in to the side porch area having front and rear Upvc double glazed doors.
Additional kitchen / diner photo
additional kitchen photo
stairs / landing In pastel shades with Oak spindled balustrade and staircase to first floor having centre carpet runner with chrome stair rods. Upvc double glazed and leaded window to front aspect. Loft access point. Oak finish contemporary doors lead in to all bedrooms and oak finish concertina door in to the bathroom.
Bedroom 1 12' x 10' 03" (3.66m x 3.12m) Decorated in contrasting styles with papered brick effect feature wall. Built in cream four door wardrobes. Central heating radiator. Upvc double glazed window overlooking the rear garden.
Addition bedroom 1 photo
bedroom 2 10' 09" x 12' (3.28m x 3.66m) In contrasting pastel décor with Upvc double glazed window overlooking the rear garden. Central heating radiator. White Louvre style door into store cupboard housing gas central heating boiler
bedoom 3 8' 02" x 9' 11" (2.49m x 3.02m) Decorated in contrasting styles with Upvc double glazed window overlooking the front aspect. Central heating radiator. Over stairs bulk head.
Bathroom Having a white contemporary three piece suite incorporating 'L' shaped bath with oak finish side panel. Chrome thermostatic shower with waterfall shower head and glazed / chrome shower screen. Contrasting ceramic tiling to splash backs and lower walls with chrome trim. Classic traditional Victorian heated chrome and white towel rail / radiator. Four chrome spot down lights. Upvc double glazed obscured window to the side aspect.
Rear A larger than average rear garden with timber fenced boundary and extensively paved patio area. Dwarf brick walling with steps up to the lawned garden. Block built storage / work shop having timber entrance door and upvc double glazed window.
Additional rear photo
additional rear photo
Property Location
Marketed by Move Maker Estate Agents
Disclaimer Property descriptions and related information displayed on this page are marketing materials provided by Move Maker Estate Agents. estateagents365.uk does not warrant or accept any responsibility for the accuracy or completeness of the property descriptions or related information provided here and they do not constitute property particulars. Please contact Move Maker Estate Agents for full details and further information.

