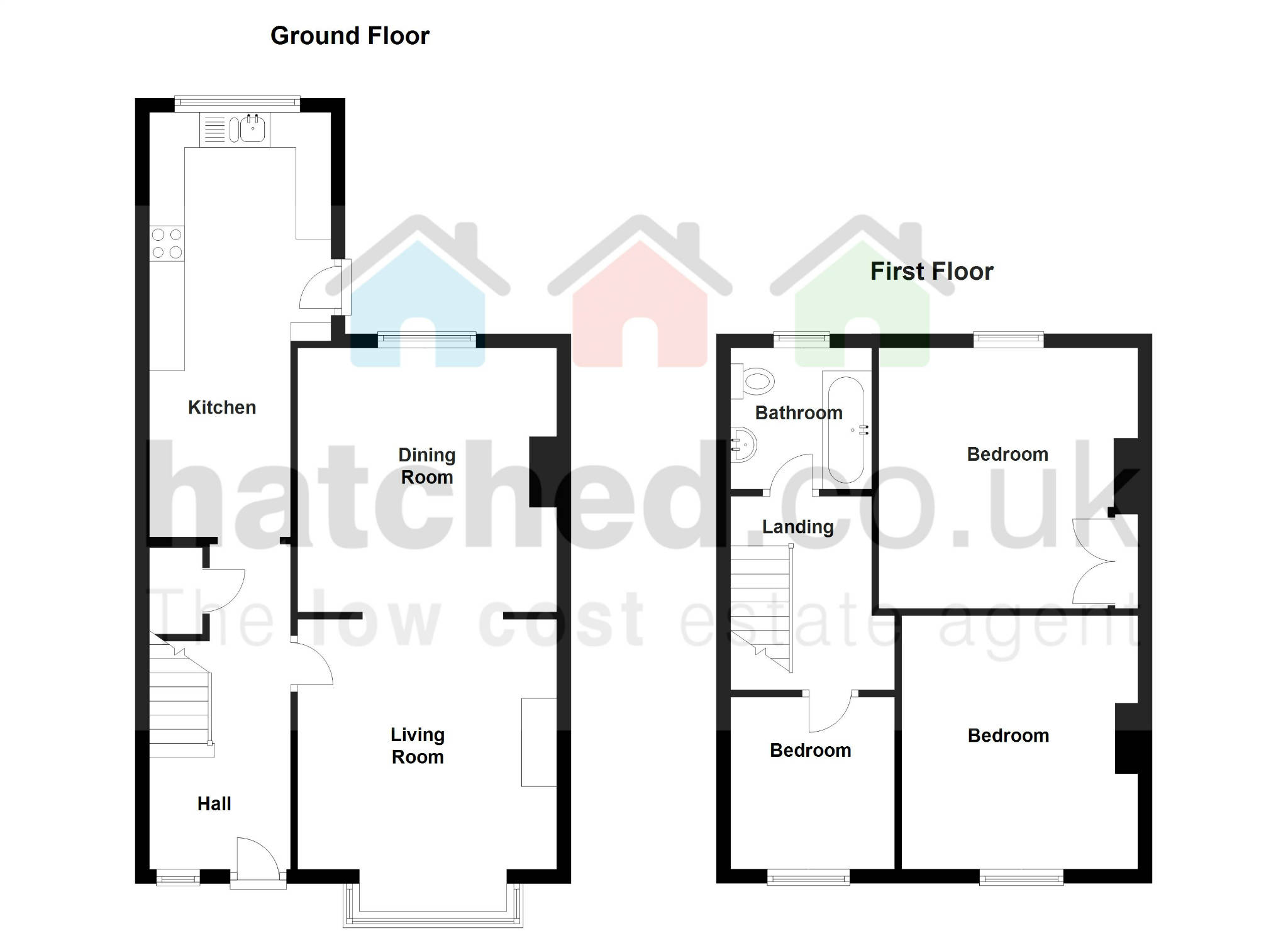Semi-detached house for sale in Pontefract WF9, 3 Bedroom
Quick Summary
- Property Type:
- Semi-detached house
- Status:
- For sale
- Price
- £ 150,000
- Beds:
- 3
- Baths:
- 1
- Recepts:
- 2
- County
- West Yorkshire
- Town
- Pontefract
- Outcode
- WF9
- Location
- Mount Avenue, Hemsworth, Pontefract, West Yorkshire WF9
- Marketed By:
- Hatched - Leeds
- Posted
- 2024-04-27
- WF9 Rating:
- More Info?
- Please contact Hatched - Leeds on 0113 427 8515 or Request Details
Property Description
Hall
Double glazed window to front, under-stairs storage cupboard, radiator, half double glazed entrance door.
Living Room 3.68m (12'1") x 3.55m (11'8") max
Double glazed box window to front, coal effect gas fireplace, radiator, TV point, coving to ceiling, open plan to:
Dining Room 3.75m (12'4") x 3.68m (12'1")
Double glazed window to rear, radiator, picture rail, and coving to ceiling.
Kitchen 6.03m (19'9") x 2.58m (8'6") max
Fitted with a matching range of base and eye level units with worktop space over, 1+1/2 bowl stainless steel sink unit with single drainer and mixer tap, tiled splashbacks, plumbing for washing machine, space for fridge/freezer, fitted eye level electric double oven, built-in four ring gas hob with extractor hood over, double glazed window to rear, coving to ceiling, half double glazed stable door.
First Floor
Landing
Access to fully boarded loft area with pull down ladder which is power connected.
Bedroom 3.60m (11'10") x 3.50m (11'6")
Double glazed window to front, radiator, picture rail.
Bedroom 3.74m (12'3") x 3.68m (12'1")
Double glazed window to rear, storage cupboard, radiator, picture rail.
Bedroom 2.44m (8') x 2.33m (7'8")
Double glazed window to front, radiator.
Bathroom
Fitted with three piece suite comprising panelled bath with independent shower over, wash hand basin with base cupboard under and mixer tap and close coupled WC, full height tiling to all walls, obscure double glazed window to rear, radiator.
Property Location
Marketed by Hatched - Leeds
Disclaimer Property descriptions and related information displayed on this page are marketing materials provided by Hatched - Leeds. estateagents365.uk does not warrant or accept any responsibility for the accuracy or completeness of the property descriptions or related information provided here and they do not constitute property particulars. Please contact Hatched - Leeds for full details and further information.


