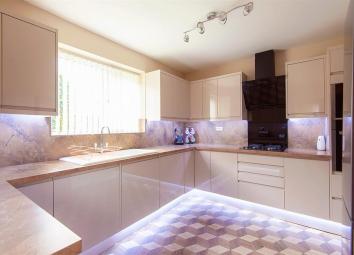Semi-detached house for sale in Pontefract WF8, 3 Bedroom
Quick Summary
- Property Type:
- Semi-detached house
- Status:
- For sale
- Price
- £ 150,000
- Beds:
- 3
- County
- West Yorkshire
- Town
- Pontefract
- Outcode
- WF8
- Location
- Grove Road, Pontefract WF8
- Marketed By:
- Hunters - Castleford
- Posted
- 2024-04-01
- WF8 Rating:
- More Info?
- Please contact Hunters - Castleford on 01977 308775 or Request Details
Property Description
Hunters are delighted to offer for sale this simply gorgeous family home which has just been comprehensively modernised by the current owners to a high standard. The property has just benefited from a new high spec kitchen with fitted appliances, ground floor w.C/utility, fabulous newly fitted family bathroom, new internal doors throughout and private gardens. The accommodation briefly comprises of entrance hall, living/dining room, kitchen, side utility room, ground floor w.C, landing, three spacious bedrooms, family bathroom and gardens to both front and rear with parking to the front. The location is popular with families and has access to local schools, town centre, hospital and commuter links. Viewing highly reccomended.
Entrance hall
Entering the property via a composite front door with ornate bespoke glazing, wood laminate flooring, central heating radiator and open stairs with spindle and balustrade staircase.
Kitchen
3.56M X 2.99M
A truly spectacular kitchen which has been newly fitted by the current owners and offers a high quality contemporary finish. The kitchen features a large range of gloss units to high and low levels set within a marble effect work surface with matching splash backs and incorporating a ceramic sink and drainer with chrome mixer tap. There are brand new fitted appliances such as dishwasher, washing machine, double stainless steel oven, microwave, gas hob and a feature black gloss automatic extractor hood with lighting and black gloss splashback glass panel. The units feature under plinth and under unit LED lighting, upvc double glazed window to the rear and a timber glazed door to the utility.
Living /dining room
6.81m (22' 4") X 3.86m (12' 8")
A spacious room which is dual aspect offering ample spaces for living and dining. The lounge area features three upvc double glazed windows to the front aspect, central heating radiator and a newly fitted timber fireplace with marble inset and hearth and a remote coal effect electric fire. The dining area offers three upvc double glazed windows to the rear aspect and central heating radiator.
Utilty
A useful utility room which has upvc double glazed patio doors to the front aspect, units and work surface space with space for washing machine and dryer. Access to the ground floor w.C.
Ground floor W.C
1.81M X 1.72M
A good sized room featuring a low level flush w.C, pedestal wash hand basin and a upvc double glazed window to the rear aspect. This room will easily convert to an additional ground floor bathroom.
Landing
With access to all first floor rooms and having upvc double glazed window to the side aspect, store cupboard housing the gas central heating system and loft access.
Master bedroom
3.86m (12' 8") X 3.56m (11' 8")
Newly plastered master bedroom with wood laminate floor, three feature upvc double glazed windows to the front of the property, central heating radiator and two recesses for wardrobes.
Bedroom 2
4.06M X 3.06M
Double bedroom with wood laminate flooring, three feature upvc double glazed windows and central heating radiator. The bedroom benefits from being newly plastered.
Bedroom 3
3.22M X 2.78M
The third bedroom is spacious and has been newly plastered. There is also wood laminate floor, central heating radiator and upvc double glazed window.
Family bathroom
2.6M X 1.67M
A truly spacious and exquisite newly fitted bathroom offering a contemporary suite consisting of a fitted low level w.C with top mounted flush, P shaped bath with chrome mixer tap and shower screen with mains thermostatic chrome shower and rain shower head that has additional hand held shower head. There is a vanity wash basin set within a white gloss unit with drawers and has a chrome mixer tap. The bathroom itself offers three upvc double glazed windows for an abundance of natural light, chrome bathroom radiator, extractor fan and feature artistic style tiling to the walls.
Outside
To the front the property features a block paved double driveway and a garden mainly laid to lawn with established planting. Access down the side of the property to the rear garden where there is a decked terrace with lawn garden and established hedge rows for additional privacy. There is also a modern garden shed.
Agent notes
Hunters endeavour to ensure sales particulars are fair and accurate however they are only an approximate guide and accordingly if there is any point which is of specific importance, please contact our office and we will check the specific arrangements for you, this is important especially if you are travelling some distance to view the property. Measurements: All measurements are approximate and room sizes are to be considered a general guide and not relied upon. Please always verify the dimensions with accuracy before ordering curtains, carpets or any built-in furniture. Layout Plans: These floor plans are intended as a rough guide only and are not to be intended as an exact representation and should not be scaled. We cannot confirm the accuracy of the measurements or details of floor plans.
Property Location
Marketed by Hunters - Castleford
Disclaimer Property descriptions and related information displayed on this page are marketing materials provided by Hunters - Castleford. estateagents365.uk does not warrant or accept any responsibility for the accuracy or completeness of the property descriptions or related information provided here and they do not constitute property particulars. Please contact Hunters - Castleford for full details and further information.


