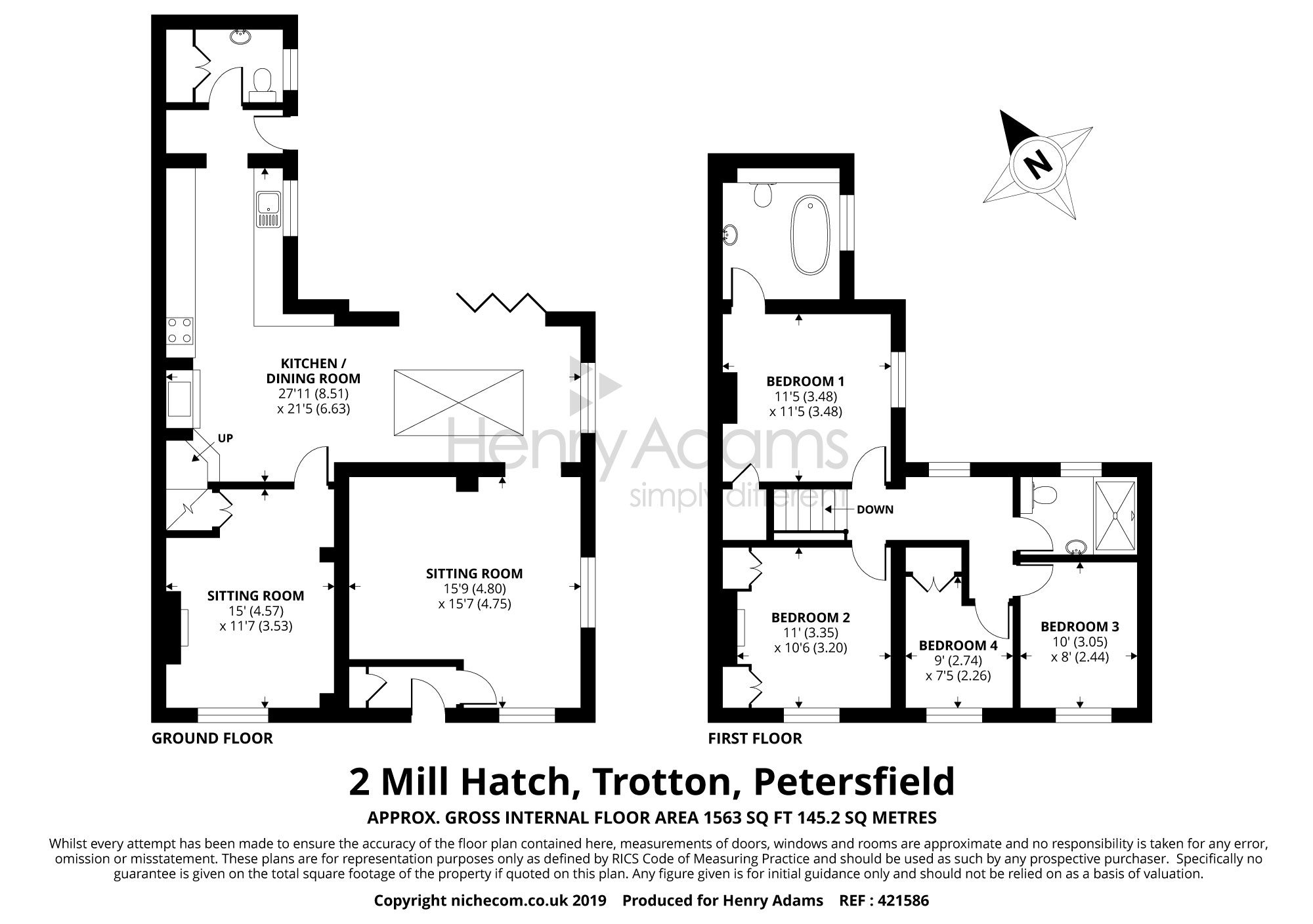Semi-detached house for sale in Petersfield GU31, 4 Bedroom
Quick Summary
- Property Type:
- Semi-detached house
- Status:
- For sale
- Price
- £ 650,000
- Beds:
- 4
- Baths:
- 2
- Recepts:
- 2
- County
- Hampshire
- Town
- Petersfield
- Outcode
- GU31
- Location
- Mill Hatch, Terwick Lane, Trotton, Petersfield GU31
- Marketed By:
- Henry Adams - Midhurst
- Posted
- 2024-04-24
- GU31 Rating:
- More Info?
- Please contact Henry Adams - Midhurst on 01730 297919 or Request Details
Property Description
An attractive semi-detached Victorian House which was built for the workers in the nearby mill. The property has been extended and now provides a cosy cottage feel combined with stunning open plan living all with uninterrupted panoramic rural views over farmland to the South Downs beyond.
The current owners have created a beautifully crafted interior that enhances the character of the property with modern touches including under floor heating, herringbone oak block flooring, bi-fold doors and sash style double glazed windows.
A stand out feature of the property is the spacious open plan kitchen/dining room with light streaming in from the large bi-fold doors and lantern light in the roof. There is a country style Harvey Jones fitted kitchen and a Esse Ironheart Cook Stove along with a conventional electric hob & oven. Open from the dining room is a formal sitting room with a further sitting room in the original house which currently serves as an office. Upstairs is a master bedroom & ensuite with a stand alone copper & tin lined bath, three further bedrooms and a luxury shower room.
Outside is a good size garden all of which borders open farmland and offers magnificent views from north to south. There is a landscaped seating area with raised beds for flower & vegetable growing, lawned areas and a newly installed chicken run with luxury coop available under separate negotiation! To the front is a gravelled parking area and a bespoke iron gate. EPC - E
Hallway
Cloakroom
Sitting Room 15'9 (4.8m) x 15'7 (4.75m)
Sitting Room/Study 15' (4.57m) x 11'7 (3.53m)
"L shaped" Kitchen/Dining Room 27'11 (8.51m) Max x 21'9 (6.63m) Max
Landing
Bedroom 1 11'5 (3.48m) x 11'5 (3.48m)
Luxury Ensuite Bathroom
Bedroom 2 11' (3.35m) x 10'6 (3.2m)
Bedroom 3 10'0 (3.05m) x 8'0 (2.44m)
Bedroom 4 9' (2.74m) x 7'5 (2.26m)
Luxury Shower Room
Garden bordering farmland
Parking to the front
Property Location
Marketed by Henry Adams - Midhurst
Disclaimer Property descriptions and related information displayed on this page are marketing materials provided by Henry Adams - Midhurst. estateagents365.uk does not warrant or accept any responsibility for the accuracy or completeness of the property descriptions or related information provided here and they do not constitute property particulars. Please contact Henry Adams - Midhurst for full details and further information.


