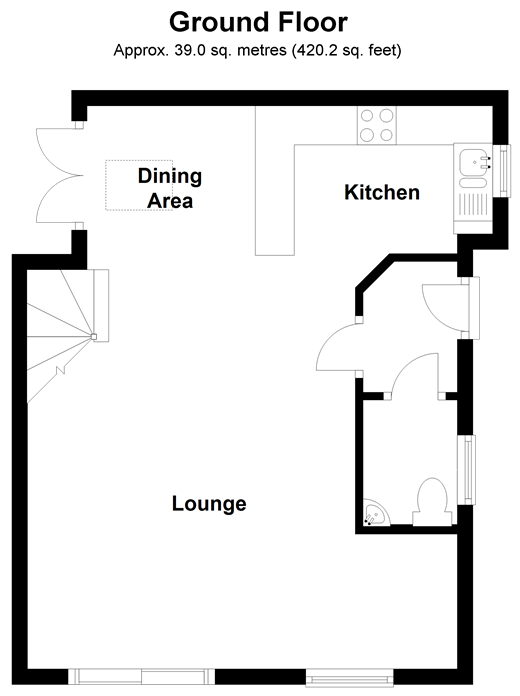Semi-detached house for sale in Petersfield GU32, 2 Bedroom
Quick Summary
- Property Type:
- Semi-detached house
- Status:
- For sale
- Price
- £ 325,000
- Beds:
- 2
- Baths:
- 1
- Recepts:
- 1
- County
- Hampshire
- Town
- Petersfield
- Outcode
- GU32
- Location
- Chapel Street, Petersfield, Hampshire GU32
- Marketed By:
- Cubitt & West - Petersfield
- Posted
- 2024-04-24
- GU32 Rating:
- More Info?
- Please contact Cubitt & West - Petersfield on 01730 239032 or Request Details
Property Description
Unique in appearance, this spacious semi-detached cottage should intrigue all types of purchasers due to its open plan living style, high specification and quirky features.
Situated in the heart Petersfield, you are never more than a few minutes away from all of the great shops, restaurants and bars, this mid-sized market town has to offer.
Internally the property provides any buyer with great areas to host friends and family, and the way the area has been opened out and finished allows for a bright and airy feel throughout. Those who enjoy entertaining will love the kitchen with its good amount of work surfaces to prepare meals, and with a large serving opening onto the dining area making sure you stay involved in all the socialising.
Outside offers you a private courtyard which is low maintenance and offers the ideal space for some al-fresco dining, or relaxing with a good box.
Room sizes:
- Ground floor
- Entrance Hall
- Cloakroom
- Open plan area
- Kitchen/Dining Area 16'9 x 8'9 (5.11m x 2.67m)
- Lounge 19'5 x 16'10 (5.92m x 5.13m)
- First floor and mezzanine
- Landing
- Bedroom 1 10'8 x 9'6 (3.25m x 2.90m)
- Bedroom 2 14'8 x 7'4 (4.47m x 2.24m)
- Bathroom 9'3 x 8'8 (2.82m x 2.64m)
- Outside
- Courtyard Garden
The information provided about this property does not constitute or form part of an offer or contract, nor may be it be regarded as representations. All interested parties must verify accuracy and your solicitor must verify tenure/lease information, fixtures & fittings and, where the property has been extended/converted, planning/building regulation consents. All dimensions are approximate and quoted for guidance only as are floor plans which are not to scale and their accuracy cannot be confirmed. Reference to appliances and/or services does not imply that they are necessarily in working order or fit for the purpose.
Property Location
Marketed by Cubitt & West - Petersfield
Disclaimer Property descriptions and related information displayed on this page are marketing materials provided by Cubitt & West - Petersfield. estateagents365.uk does not warrant or accept any responsibility for the accuracy or completeness of the property descriptions or related information provided here and they do not constitute property particulars. Please contact Cubitt & West - Petersfield for full details and further information.


