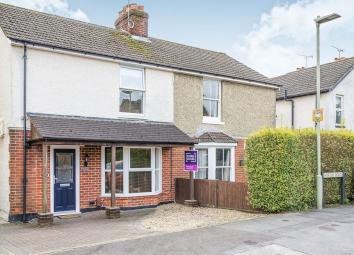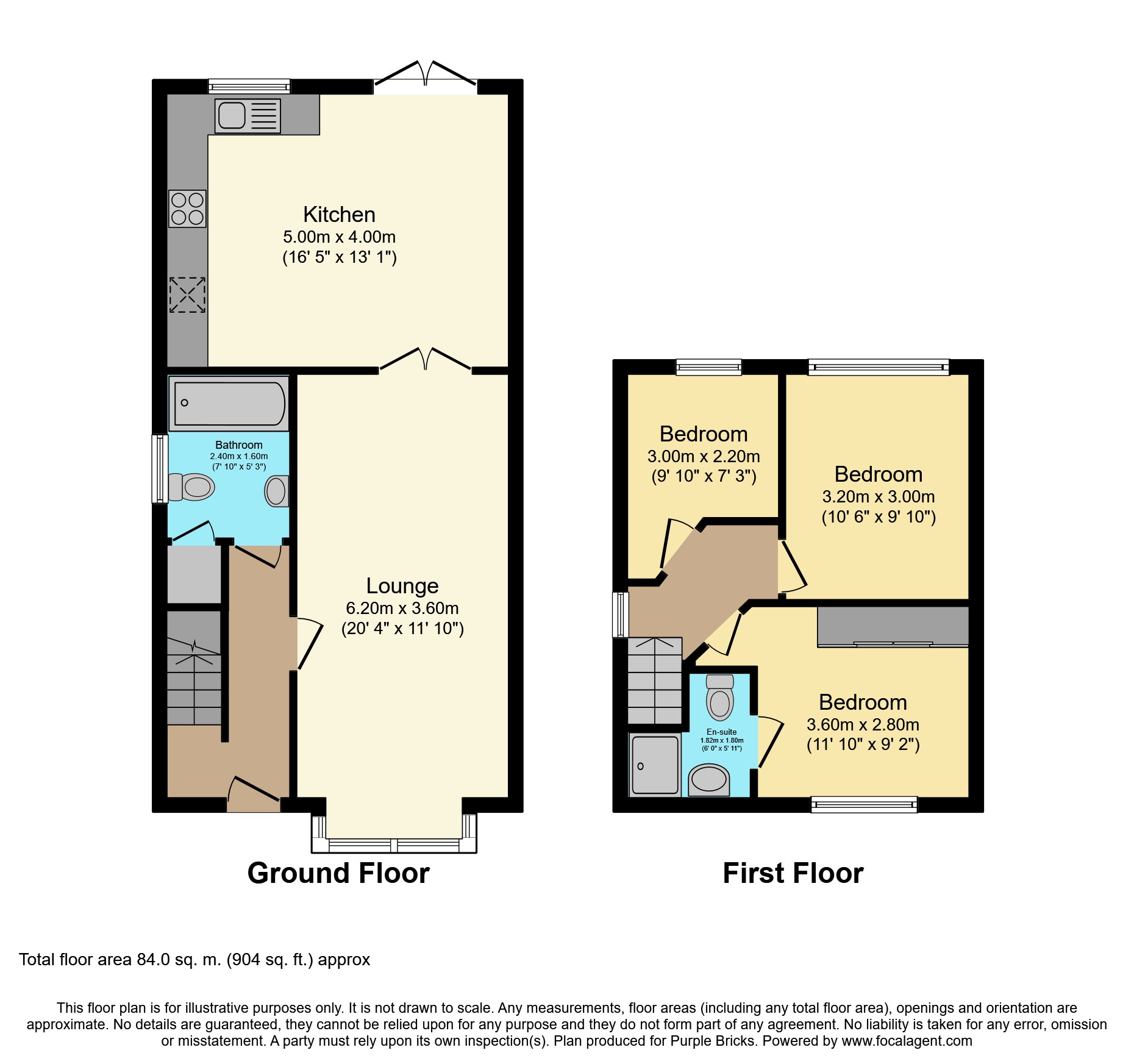Semi-detached house for sale in Petersfield GU32, 3 Bedroom
Quick Summary
- Property Type:
- Semi-detached house
- Status:
- For sale
- Price
- £ 385,000
- Beds:
- 3
- Baths:
- 1
- Recepts:
- 2
- County
- Hampshire
- Town
- Petersfield
- Outcode
- GU32
- Location
- Noreuil Road, Petersfield GU32
- Marketed By:
- Purplebricks, Head Office
- Posted
- 2024-04-24
- GU32 Rating:
- More Info?
- Please contact Purplebricks, Head Office on 024 7511 8874 or Request Details
Property Description
Located in central Petersfield within close proximity to local amenities and train station. This well presented semi-detached house offers three bedrooms, master with en-suite, Large kitchen/dining room, Living room, and ground floor bathroom. Outside the property offers off road parking for two cars, and large mature rear garden with timber built workshop.
Entrance Hall
Double glazed door to front aspect, under stairs storage cupboard.
Living Room
20'4 x 11'10
Double glazed bay window to front aspect, gas fireplace with feature marble surround, double doors to kitchen/dining room.
Kitchen/Dining Room
16'5 x 13'1
Double glazed window to rear aspect, double glazed double doors to rear aspect giving access to garden. Range of wall and base units incorporating stainless steel sink and drainer, space for washing machine, space for dishwasher, space for fridge freezer, double oven, under floor heating, space for dining table, velux skylight window.
Bathroom
Double glazed window to side aspect, pedestal wash hand basin, bath with shower over, low level wc, towel heater, airing cupboard housing central heating boiler, under floor heating, part tiled walls.
Bedroom One
11'10 x 9'2
Double glazed window to front aspect, Range of fitted wardrobes and storage.
En-Suite
Shower cubicle, low level wc, pedestal wash hand basin, part tiled walls and tiled floor.
Bedroom Two
10'6 x 9'2
Double glazed window to rear aspect.
Bedroom Three
9'10 x 7'3
Double glazed window to rear aspect.
Outside
To the front of the property is a shingled driveway providing off road parking for two cars. The rear garden is Southerly facing, with large lawned area, paved seating area, mature shrub borders, gated side access. Timber built shed/workshop.
Property Location
Marketed by Purplebricks, Head Office
Disclaimer Property descriptions and related information displayed on this page are marketing materials provided by Purplebricks, Head Office. estateagents365.uk does not warrant or accept any responsibility for the accuracy or completeness of the property descriptions or related information provided here and they do not constitute property particulars. Please contact Purplebricks, Head Office for full details and further information.


