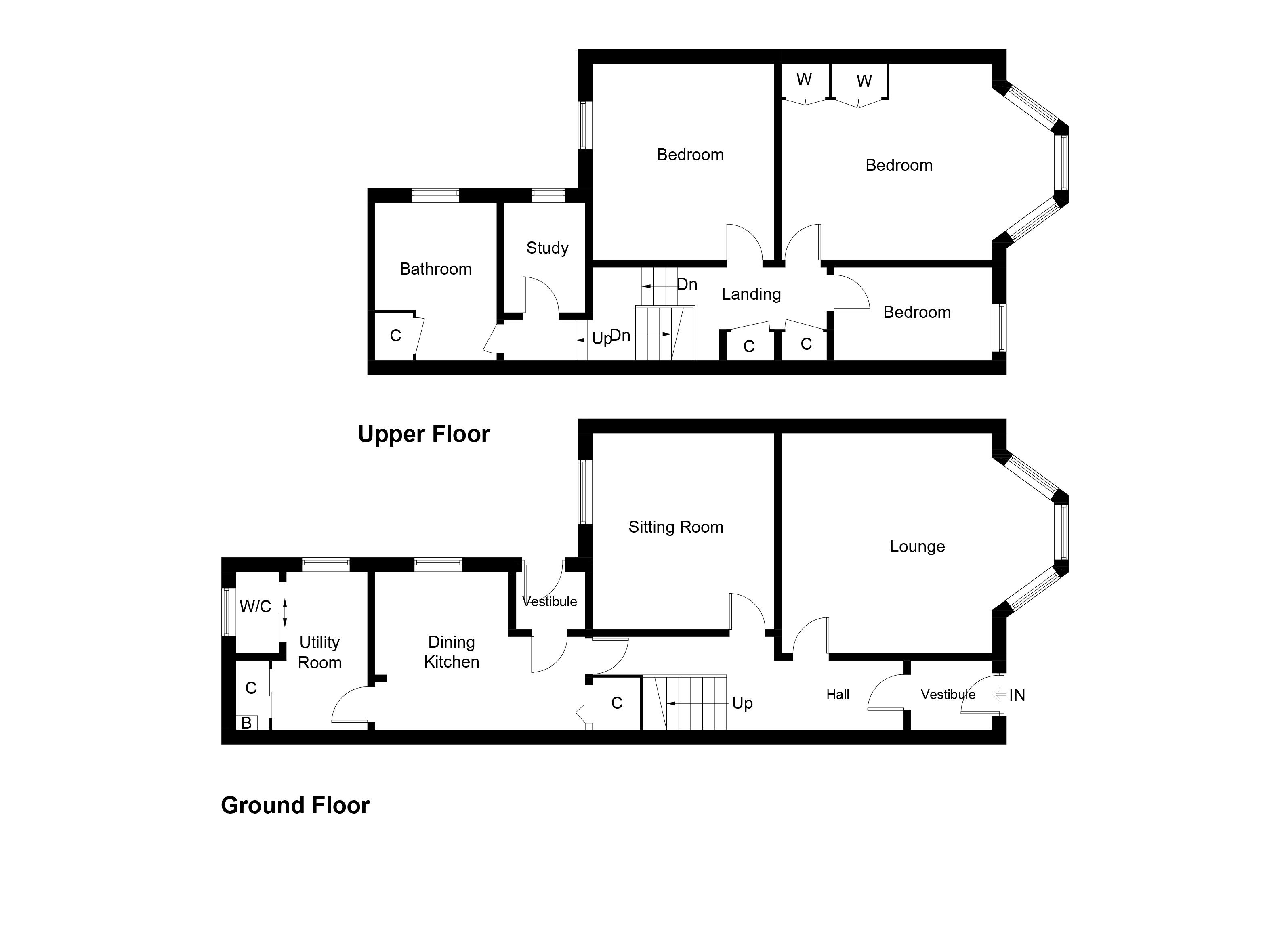Semi-detached house for sale in Perth PH2, 3 Bedroom
Quick Summary
- Property Type:
- Semi-detached house
- Status:
- For sale
- Price
- £ 310,000
- Beds:
- 3
- Baths:
- 2
- Recepts:
- 2
- County
- Perth & Kinross
- Town
- Perth
- Outcode
- PH2
- Location
- 1 Muirhall Terrace, Perth PH2
- Marketed By:
- Jameson & Mackay
- Posted
- 2024-05-11
- PH2 Rating:
- More Info?
- Please contact Jameson & Mackay on 01738 301784 or Request Details
Property Description
This is a spacious semi-detached villa in the popular Gannochy district of Perth, within walking distance of the City Centre yet also close to the Kinnoull Hill woodland.
The house is a traditional stone built property, built towards the end of the 19th century, and retaining many fine feature such as natural wood four panel doors, deep skirtings and moulded architraves and ornate ceiling cornicing and ceiling roses.
The property also boasts modern features such as double glazing, gas central heating and modern kitchen and bathroom fittings. A security alarm system protects the house and garage.
The house has also been extended to provide a substantial double garage which opens onto Gannochy Road.
To the front the garden is laid principally in stone chips and provides further off street parking.
The gardens to the rear and side are beautifully stocked and maintained and include areas of lawn, a stocked pond, green house and summer house.
EPC rating: D
Council tax band: F
The accommodation in detail comprises:-
entrance porch Timber main door with glazed panel above. Mosaic tile floor. Moulded cornice. Glazed inner door and side panels to the hall.
Hall A well proportioned reception hall. All doors off are four panel in natural wood.
Lounge Large bay window to the front. Original decorative cornice and ceiling rose. Picture rail. Marble fireplace with living flame gas fire.
Sitting room Rear facing window overlooking th egarden. Marble fireplace with living flame gas fire.
Kitchen Modern base and wall units with worktop. 1.5 bowl stainless steel sink with drainer. Phone point. There is a very useful large pantry off the kitchen in the understairs area. A rear porch leads from the kitchen to the rear garden and the kitchen and porch have American light oak flooring.
Utility room This lies off the kitchen and has a window to the garden. Stainless steel sink and drainer. Tiled floor. Large cupboard which houses the wall mounted central heating boiler.
Cloakroom Located off the utility room and fitted with hand basin and WC. Tiled floor.
The stairwell to the upper floor has wooden bannisters and good natural light form an overhead velux window. An ornate arch leads to the mezzanine level with a hatch giving access to the rear loft. At mezzanine level there is:-
bathroom A spacious room with underfloor heating, tiled floor and partially tiled walls. Shower enclosure with wet wall lining. White suite of bath, WC, bidet and hand basin. Recessed ceiling lighting. Airing cupboard. Heated radiator/towel rail.
Study
The upper floor landing has two storage cupboards and access via wooden retracting ladder to the loft which is partially floored.
Bedroom Large front facing bay window framed by wood panelling. Decorative cornice and picture rail. Fitted wardrobes.
Bedroom Rear facing window.
Bedroom Front facing.
Garage An extension to the original property, accessed from Gannochy Road. The garage has an electric door, light and power.
Property Location
Marketed by Jameson & Mackay
Disclaimer Property descriptions and related information displayed on this page are marketing materials provided by Jameson & Mackay. estateagents365.uk does not warrant or accept any responsibility for the accuracy or completeness of the property descriptions or related information provided here and they do not constitute property particulars. Please contact Jameson & Mackay for full details and further information.


