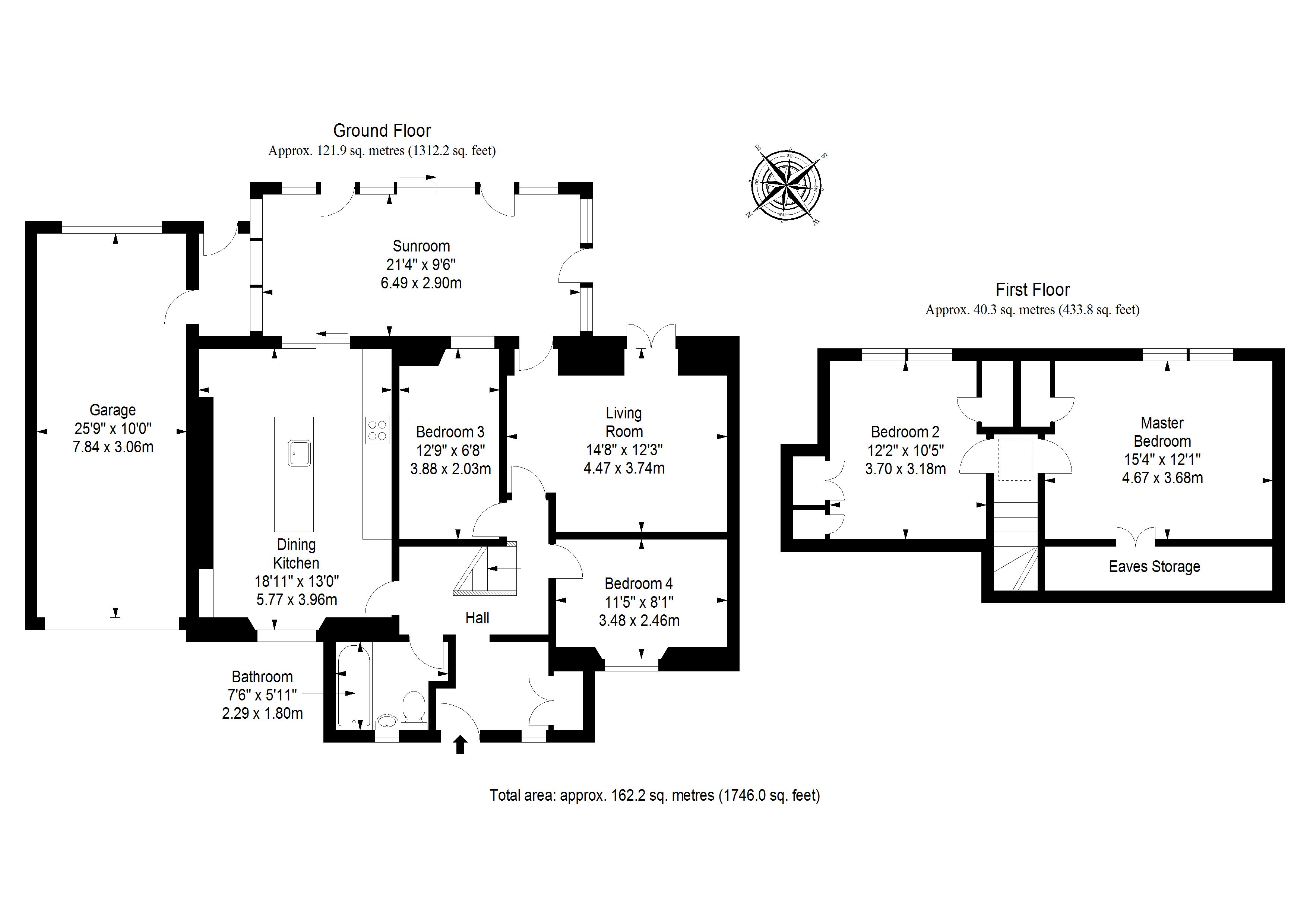Semi-detached house for sale in Penicuik EH26, 4 Bedroom
Quick Summary
- Property Type:
- Semi-detached house
- Status:
- For sale
- Price
- £ 286,000
- Beds:
- 4
- Baths:
- 1
- Recepts:
- 2
- County
- Midlothian
- Town
- Penicuik
- Outcode
- EH26
- Location
- 95 Kirkhill Road, Penicuik EH26
- Marketed By:
- Stuart and Stuart WS
- Posted
- 2024-04-13
- EH26 Rating:
- More Info?
- Please contact Stuart and Stuart WS on 0131 268 9134 or Request Details
Property Description
Video viewing available for this property
Stuart & Stuart are proud to present this beautifully presented four-bedroom semi-detached house in Penicuik offering countryside views, a state-of-the-art kitchen, a triple-aspect sunroom, a terraced garden and a single garage.
The front door opens into a stylish hall with a cloak cupboard, solid oak flooring and rich d cor. This modern styling continues throughout the majority of the home and directly ahead into a good-sized living room. This southeast-facing room sees lots of natural light from two sets of patio doors, one that leads into the garden and another that opens into a large, triple-aspect sunroom with magnificent panoramic views. Taking advantage of its desirable position, the sunroom features real bamboo flooring andmultiple doors onto the garden.
The stateof-the-art dining kitchen can be accessed from the hall or the sunroom via sliding patio doors. Sleek and contemporary, the dining kitchen features a chic blend of white gloss and timber-effect cabinets topped with solid quartz, plus a range of integrated appliances: A five-burner gas hob, an electric double oven, a fridge-freezer and a dishwasher. The central island incorporates bar seating, as well as a four-seat dining table.
Two comfortable single bedrooms and a modern three-piece bathroom complete the ground floor. Upstairs there are two generous double bedrooms with lots of storage, built-in wardrobes and an elevated position from which to admire the extensive countryside.
Gas central heating and double glazing throughout ensure comfort and efficiency, all year round.
Outside, the southeast-facing terrace provides a wonderful spot for relaxing, entertaining or simply enjoying the stunning views. The secluded terraced garden is fully enclosed and landscaped for minimal maintenance, with dedicated areas for al fresco dining.
A single driveway and a single garage, which includes a storeroom, provide off-street parking for two cars.
Extras: All fitted floor coverings, window coverings and light fittings to be included in the sale
Property Location
Marketed by Stuart and Stuart WS
Disclaimer Property descriptions and related information displayed on this page are marketing materials provided by Stuart and Stuart WS. estateagents365.uk does not warrant or accept any responsibility for the accuracy or completeness of the property descriptions or related information provided here and they do not constitute property particulars. Please contact Stuart and Stuart WS for full details and further information.


