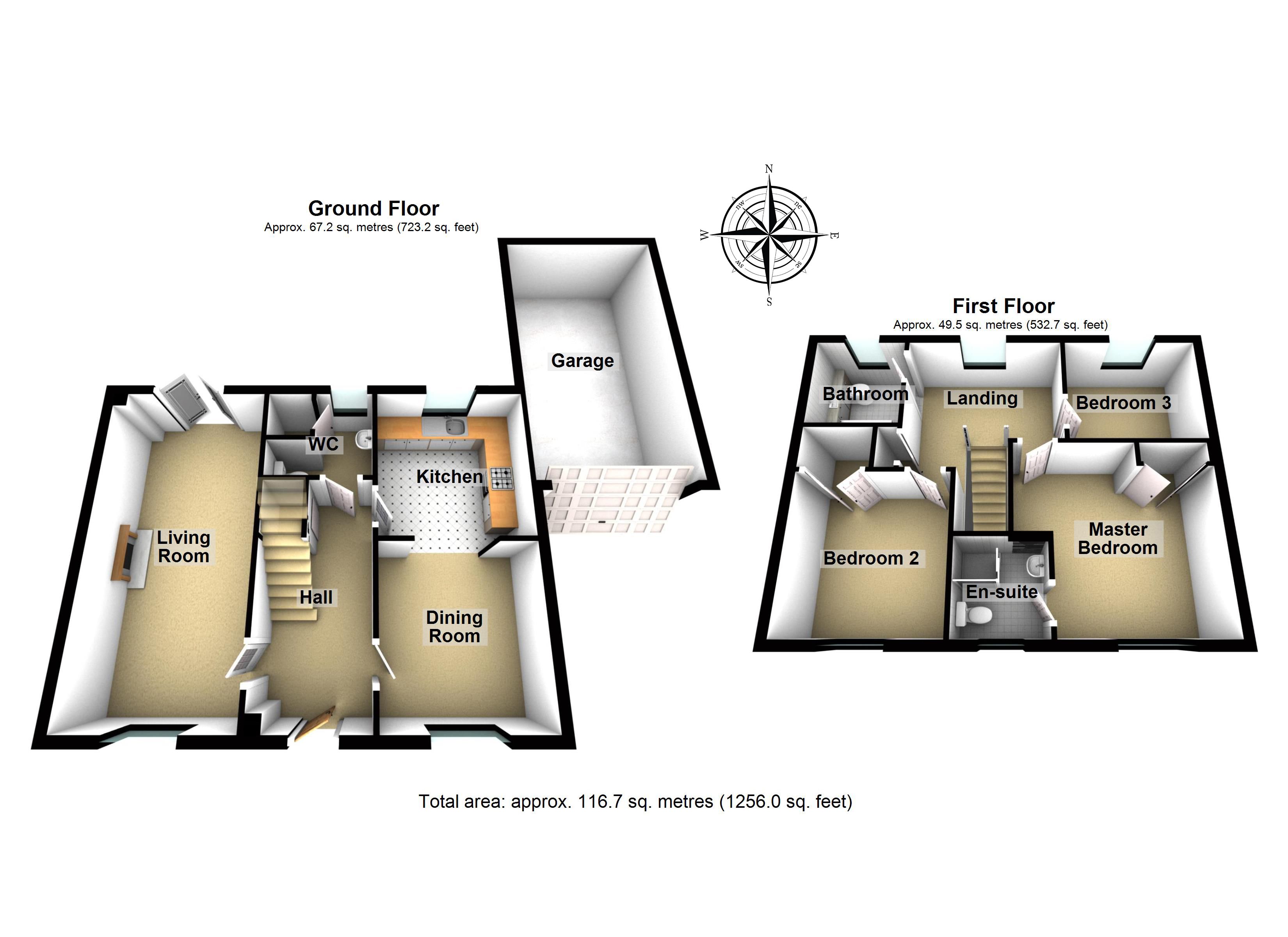Semi-detached house for sale in Penicuik EH26, 3 Bedroom
Quick Summary
- Property Type:
- Semi-detached house
- Status:
- For sale
- Price
- £ 240,000
- Beds:
- 3
- Baths:
- 2
- Recepts:
- 2
- County
- Midlothian
- Town
- Penicuik
- Outcode
- EH26
- Location
- 13 Old Dalmore Gardens, Auchendinny EH26
- Marketed By:
- Gilson Gray LLP
- Posted
- 2019-05-15
- EH26 Rating:
- More Info?
- Please contact Gilson Gray LLP on 0131 268 0623 or Request Details
Property Description
Sympathetically designed to blend into its beautiful rural setting, the south-facing house instantly endears with its light render façade, bottle-green window frames and natural stone lintels. From the inviting canopy porch you step into an exceptionally bright and spacious hall, which accommodates a large two-piece WC with useful storage. On the left, the vast living room stretches the entire depth of the property and is flooded with light from dual-aspect windows to the north and south, including patio doors onto the rear garden. Here soft cream carpets and d cor set an elegant tone, which is only enhanced by the contemporary feature fireplace at the heart of the room.
Across the hall the equally sunny dining room flows almost seamlessly into the family kitchen, creating a convivial setting for busy family meals and informal entertaining. Inspired by a classic farmhouse kitchen, the space is styled in a palette of soft cream walls and floor tiles, paired with warm beech cabinetry. In addition to ideal fitted storage and workspace, the kitchen features an integrated fourburner gas hob, a stainless steel cooker hood and an electric single oven/grill. This leaves scope for a freestanding washing machine and a freestanding fridge-freezer.
Returning directly to the hall and ascending to the first-floor, the airy landing boasts a luxurious master bedroom with built-in wardrobes and an immaculate en-suite shower room; a large double bedroom with built-in wardrobes; a generous single bedroom; and a pristine three-piece family bathroom. Gas central heating and doubleglazing ensure optimum home comfort and efficiency, all year round.
The sizeable rear garden is fully enclosed for privacy and peace of mind, as well as landscaped to include stone patios, a neat lawn and a vegetable plot. Also accessible from the garden, the single garage benefits from lighting and power, and is supplemented with a single driveway. There is also a children's play park directly opposite the property, and within minutes' walk are numerous riverside walks, woodland trails and a national cycle route into scenic Roslin Glen.
Property Location
Marketed by Gilson Gray LLP
Disclaimer Property descriptions and related information displayed on this page are marketing materials provided by Gilson Gray LLP. estateagents365.uk does not warrant or accept any responsibility for the accuracy or completeness of the property descriptions or related information provided here and they do not constitute property particulars. Please contact Gilson Gray LLP for full details and further information.


