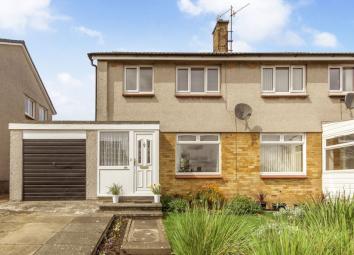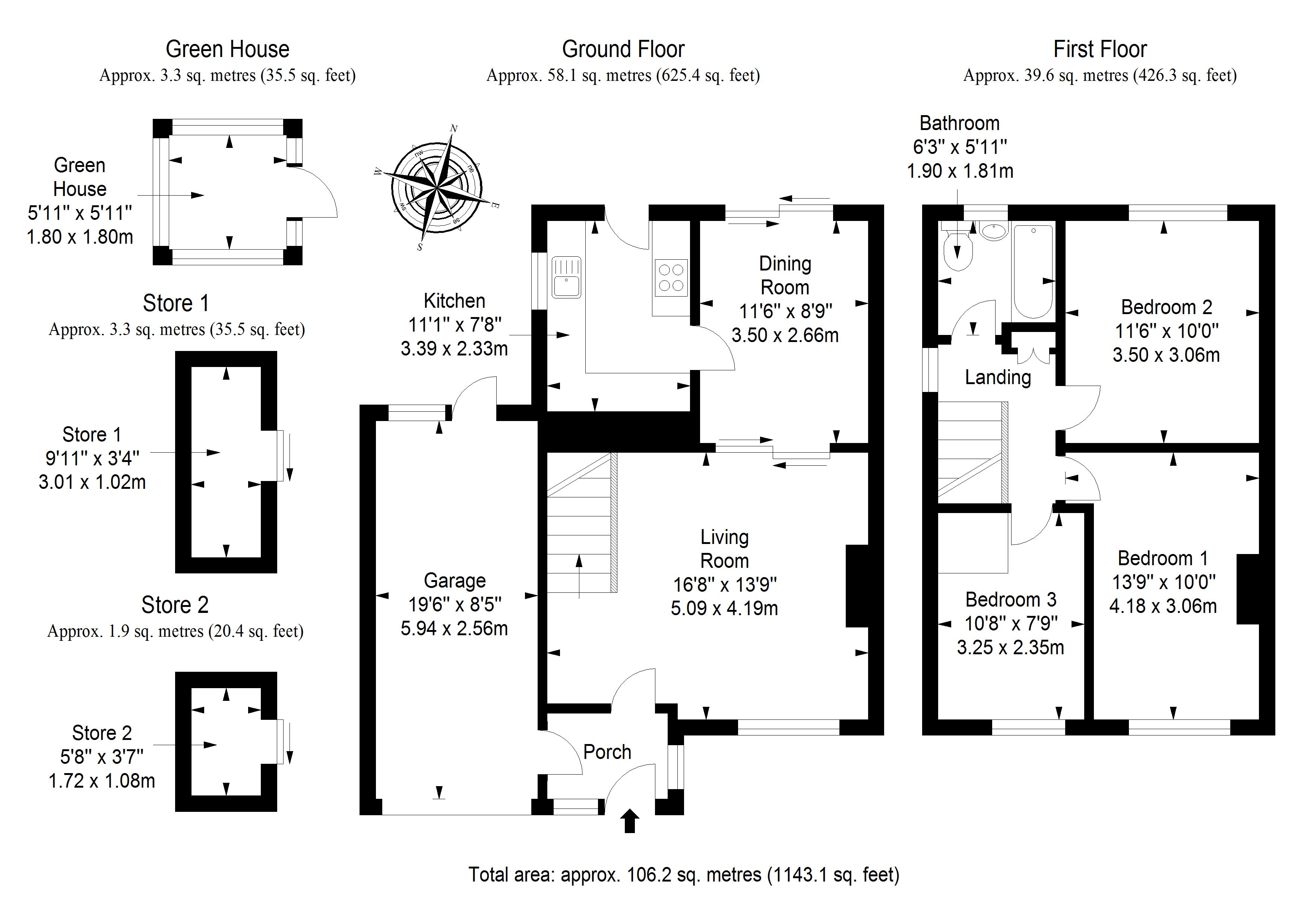Semi-detached house for sale in Penicuik EH26, 3 Bedroom
Quick Summary
- Property Type:
- Semi-detached house
- Status:
- For sale
- Price
- £ 187,000
- Beds:
- 3
- Baths:
- 1
- Recepts:
- 2
- County
- Midlothian
- Town
- Penicuik
- Outcode
- EH26
- Location
- Rullion Road, Penicuik EH26
- Marketed By:
- Stuart and Stuart WS
- Posted
- 2024-04-13
- EH26 Rating:
- More Info?
- Please contact Stuart and Stuart WS on 0131 268 9134 or Request Details
Property Description
Stuart & Stuart are proud to present this three-bedroom semi-detached house with a sunny south-facing aspect, delightful gardens, a private driveway, and an attached single garage quietly located on the fringes of popular Penicuik.
Set behind a neat garden, with a bordered lawn, the house opens into a bright, practical vestibule affording access to a south-facing living room. This bright and spacious sitting area is arranged around the stylish focal feature of a wall-mounted contemporary fireplace and is presented in modern grey hues. A handy under-stair storage area is also included.
From the living room, double doors open into a formal dining room with convenient garden and kitchen access, creating the perfect space for seated family meals and year-round entertaining. The bright, dual-aspect kitchen, with further garden access, is appointed with modern wood-styled cabinets, complementary lightly-toned worktops and white splashback tiling. Integrated into the space are an eye-level oven and a sleek electric hob with an extractor hood. A freestanding tall fridge freezer, an under-counter dishwasher, a washing machine, and a tumble dryer are also included.
Stairs from the living room lead up to a well-lit landing featuring a built-in store cupboard. Leading off the landing are three good-sized bedrooms; two carpeted doubles and a single bedroom with a wood-styled floor and useful fitted shelving. Notably, the front facing bedrooms benefit from the property's favourable south-facing aspect. Finally, an attractively-tiled bathroom comes complete with a wc-suite and a bathtub.
Externally, in addition to a suntrap front garden, the home is accompanied by a lovely, leafy rear garden featuring a large patio, a raised lawn with established borders, two sheds, and a greenhouse. A front driveway and an attached single garage provide private parking for multiple vehicles.
The property benefits from efficient gas central heating and double glazing throughout.
Property Location
Marketed by Stuart and Stuart WS
Disclaimer Property descriptions and related information displayed on this page are marketing materials provided by Stuart and Stuart WS. estateagents365.uk does not warrant or accept any responsibility for the accuracy or completeness of the property descriptions or related information provided here and they do not constitute property particulars. Please contact Stuart and Stuart WS for full details and further information.


