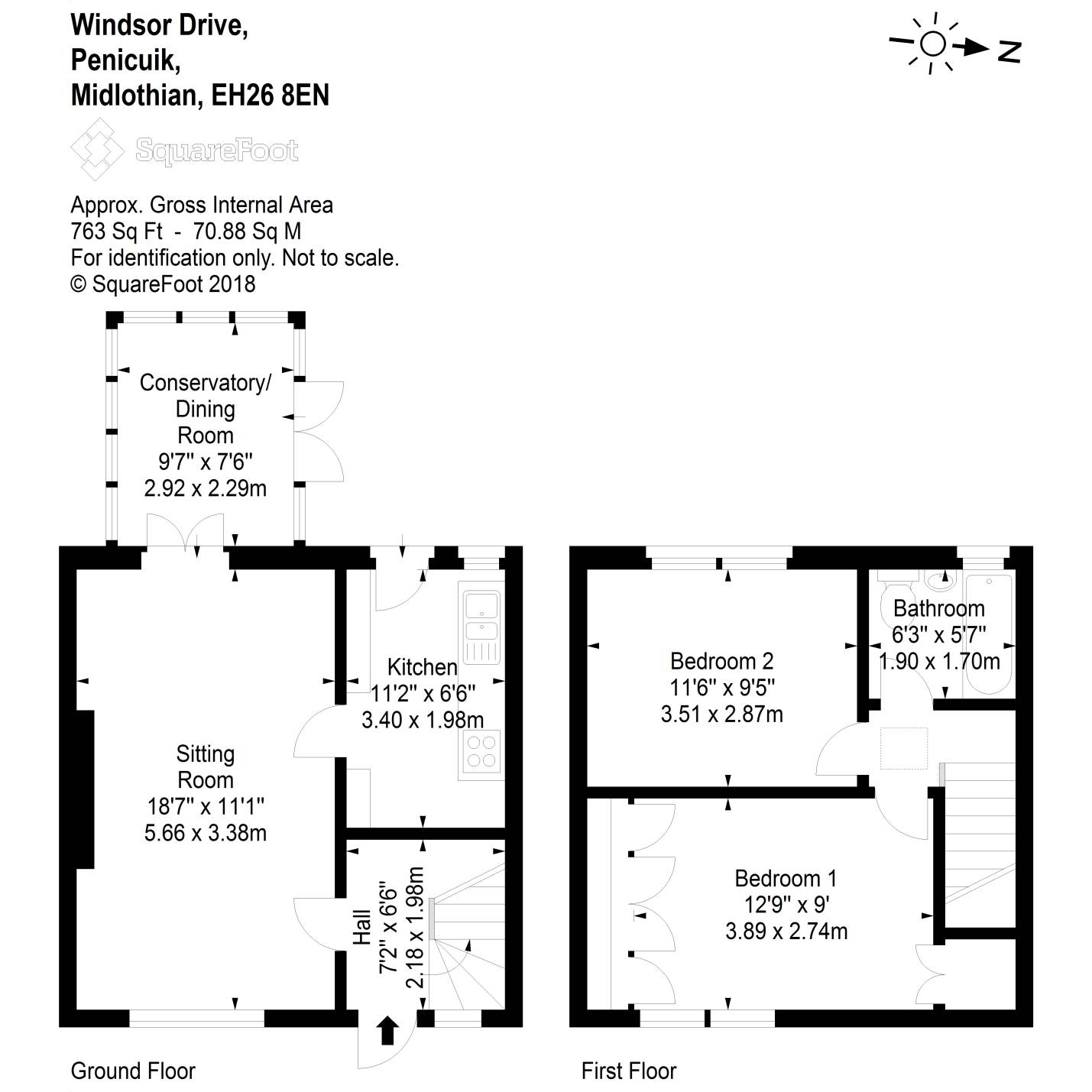Semi-detached house for sale in Penicuik EH26, 2 Bedroom
Quick Summary
- Property Type:
- Semi-detached house
- Status:
- For sale
- Price
- £ 125,000
- Beds:
- 2
- County
- Midlothian
- Town
- Penicuik
- Outcode
- EH26
- Location
- 79 Windsor Drive, Penicuik EH26
- Marketed By:
- Deans Solicitors and Estate Agents LLP
- Posted
- 2019-01-03
- EH26 Rating:
- More Info?
- Please contact Deans Solicitors and Estate Agents LLP on 0131 268 0225 or Request Details
Property Description
New from deans solicitors - viewing - Sunday 2-4pm or by appointment call . This well-presented, semi-detached house lies in the popular town of Penicuik in Midlothian.
The spacious sitting room is a bright and comfortable room which has been tastefully decorated with attractive wood flooring and a stylish, modern fireplace. Glazed doors lead through to a sunny conservatory, overlooking the garden and this room is currently being used as a dining area. The kitchen is fitted with attractive wood units, wood-effect work surfaces and sleek white splashbacks. A breakfast bar provides additional preparation surface space or is ideal for more informal dining. The property has two generously sized double bedrooms located on the first floor each which have been neutrally decorated and with ample space to include free-standing bedroom furniture. Attractive fitted wardrobes in the master bedroom provide additional storage space and make great use of the space. The bathroom is fitted with a white three piece suite with a shower over the bath, white splashbacks and attractive black, marble effect, shower wall panelling.
The property has a well-maintained garden to the rear of the property providing a superb outdoor space to enjoy the sunshine in the summer months. To the front, the garden has been paved to provide a large driveway suitable for multiple vehicles. The property is fully double glazed with gas central heating.
In an excellent location, with easy access to local amenities and the city centre, this is a lovely home in perfect move-in condition.
Hall: 2.180m x 1.980m
Sitting Room: 5.660m x 3.380m
Kitchen: 3.400m x 1.980m
Conservatory/Dining Room: 2.920m x 2.290m
Bedroom 1: 3.890m x 2.740m
Bedroom 2: 3.510m x 2.870m
Bathroom: 1.900m x 1.700m
Sunday 2-4pm or call
Property Location
Marketed by Deans Solicitors and Estate Agents LLP
Disclaimer Property descriptions and related information displayed on this page are marketing materials provided by Deans Solicitors and Estate Agents LLP. estateagents365.uk does not warrant or accept any responsibility for the accuracy or completeness of the property descriptions or related information provided here and they do not constitute property particulars. Please contact Deans Solicitors and Estate Agents LLP for full details and further information.


