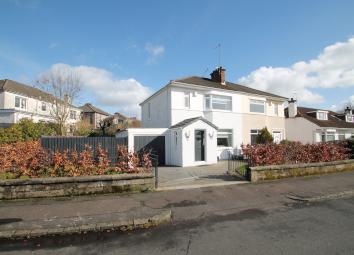Semi-detached house for sale in Paisley PA1, 3 Bedroom
Quick Summary
- Property Type:
- Semi-detached house
- Status:
- For sale
- Price
- £ 215,000
- Beds:
- 3
- Baths:
- 1
- Recepts:
- 1
- County
- Renfrewshire
- Town
- Paisley
- Outcode
- PA1
- Location
- Ross Hall Avenue, Ralston, Paisley PA1
- Marketed By:
- MQ Estate Agents
- Posted
- 2019-05-06
- PA1 Rating:
- More Info?
- Please contact MQ Estate Agents on 0141 433 1668 or Request Details
Property Description
Mq Estate Agents are proud to present this three-bedroom semi detached house on preferred corner position located in the highly sought after Hawkhead area.
Part Exchange Available
The generously proportioned accommodation comprises: Lounge, dining room, kitchen, three bedrooms, family bathroom and extended vestibule hall. The subjects further benefit from gas central heating, full double glazing, hard wood finishes, house alarm, landscape garden, garage with electric door and monoblock driveway.
Mq Estate Agents are proud to present this three-bedroom semi detached house on preferred corner position located in the highly sought after Ralston area.
Part Exchange Available
The generously proportioned accommodation comprises: Lounge, dining room, kitchen, three bedrooms, family bathroom and extended vestibule hall. The subjects further benefit from gas central heating, full double glazing, hard wood finishes, house alarm, landscape garden, garage with electric door and monoblock driveway.
Vestible hall 9' 7" x 5' 4" (2.945m x 1.643m) Bright spacious vestibule hall with contemporary décor.
Lounge 14' 0" x 11' 10" (4.292m x 3.614m) A bright spacious lounge which has a large front facing window overlooking the front garden and an almost open plan layout that joins with the dining room through sliding doors.
Dining room 10' 2" x 10' 5" (3.102m x 3.182m) Generously proportion dining room off the lounge with views over the back garden.
Kitchen 10' 6" x 8' 0" (3.213m x 2.456m) Impressive newly fitted high gloss white kitchen that features a range of fitted units with butcher block worktops and a range of appliances such as an induction hob, extractor fan, oven, stainless steel sink, integrated fridge freezer, washing machine and dishwasher.
Master bedroom 11' 11" x 14' 1" (3.651m x 4.295m) Quietly situated upstairs to the front of the property, this bright room offers ample storage space having a wall to wall wardrobes.
Second bedroom 10' 6" x 11' 3" (3.210m x 3.437m) Spacious double bedroom with views over the back garden and fitted wardrobes.
Third bedroom 9' 2" x 6' 0" (2.818m x 1.848m) Bright room with views over the front garden and built in storage.
Bathroom 7' 0" x 5' 10" (2.157m x 1.797m) The family bathroom is fitted with a three-piece suite comprising of a bath with shower above, WC and hand wash basin.
Garden Easily maintained landscaped back garden with chipped stone patio area at the front and elevated grass lawn.
Location Quietly located, in Ralston just outside Paisley, there is a wide and varied array of amenities on offer which includes schooling at pre-school, primary and secondary levels. The centre of Paisley offers a bustling collection of small bespoke shops as well as a sizeable supermarket for general day to day requirements. Cafés, bars and restaurants are also a feature of the area with more sporting and outdoor pursuits to be found. Regular bus links are available to neighbouring areas such as Paisley, Shawlands as well as Glasgow City Centre. Paisley has access to an excellent road infrastructure including the M8 motorway making it an ideal base for commuters.
Viewings Viewing is highly recommended in order to appreciate the quality within.
Mq Estate Agents are open 7 days a week: Monday to Friday 8am to 8:30pm & Saturday & Sunday 8.30am - 6.30pm to arrange your viewing or valuation appointment.
Property Location
Marketed by MQ Estate Agents
Disclaimer Property descriptions and related information displayed on this page are marketing materials provided by MQ Estate Agents. estateagents365.uk does not warrant or accept any responsibility for the accuracy or completeness of the property descriptions or related information provided here and they do not constitute property particulars. Please contact MQ Estate Agents for full details and further information.


