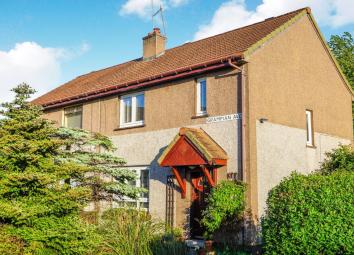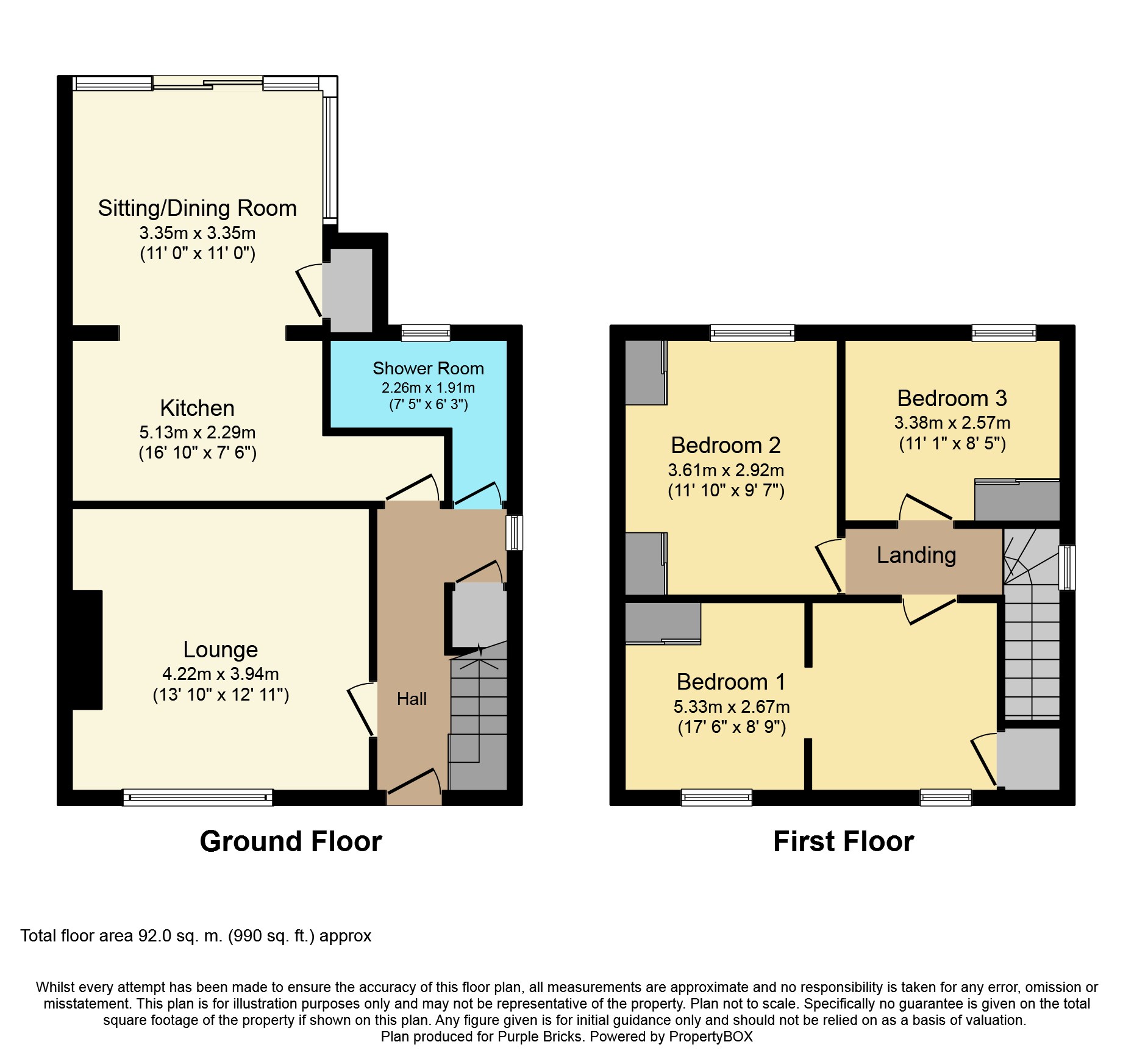Semi-detached house for sale in Paisley PA2, 3 Bedroom
Quick Summary
- Property Type:
- Semi-detached house
- Status:
- For sale
- Price
- £ 125,000
- Beds:
- 3
- Baths:
- 1
- Recepts:
- 2
- County
- Renfrewshire
- Town
- Paisley
- Outcode
- PA2
- Location
- Grampian Avenue, Paisley PA2
- Marketed By:
- Purplebricks, Head Office
- Posted
- 2024-04-03
- PA2 Rating:
- More Info?
- Please contact Purplebricks, Head Office on 024 7511 8874 or Request Details
Property Description
Stunning and unique semi detached villa offered to the market in superb walk-in condition. Beautifully finished throughout in a cottage style to create a wonderful bright family home packed with character yet very modern.
The property offers reception hall, lovely bright front facing lounge, stunning modern fitted kitchen with breakfast bar and some fitted appliances, open plan to extended sitting/dining room and stylish downstairs shower room. The upper floor landing leads to 3 good sized bedrooms, all with built-in storage. The master bedroom has a dividing wall partition to form two smaller bedrooms, this is easily removed.
Further benefits include gas central heating, double glazing, driveway and good sized gardens which to the rear have a raised decked area and well stocked borders. This is an ideal space for young children and for summer entertaining.
The property is located on the popular southside of Paisley on the edge of Glenburn. Nearby are some local bus services along Neilston Road and Falside Road. Large Morrison's store located on the corner of Falside Road and Neilston Road. There are local shops and amenities including local primary and secondary schooling. Easy access to the town centre and buses connect to surrounding areas including Glasgow city centre as well as Paisley town centre itself. Easy access to the excellent Pheonix centre which provides a large Asda store, Matalan, tx Maxx, Argos amongst other well know names. Close by to the Glennifer Braes Country Park and the Royal Alexandria Hospital.
Reception Hall
13' x 6'1" narrowing to 2'11"
Lounge
13'10" x 12'11"
Kitchen
11'8"widening to 16'10 at entrance x 7'6"
Dining / Family Room
11' x 11'
Shower Room
7'5" x 6'3" narrowing to 3'6"
Bedroom One
17'6" x 8'9"
Bedroom Two
11'10" x 9'7"
Bedroom Three
11'1" x 8'5"
Property Location
Marketed by Purplebricks, Head Office
Disclaimer Property descriptions and related information displayed on this page are marketing materials provided by Purplebricks, Head Office. estateagents365.uk does not warrant or accept any responsibility for the accuracy or completeness of the property descriptions or related information provided here and they do not constitute property particulars. Please contact Purplebricks, Head Office for full details and further information.


