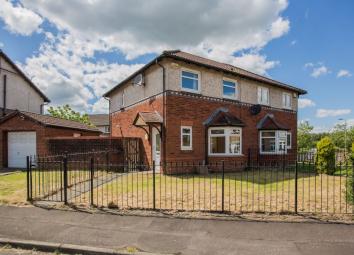Semi-detached house for sale in Paisley PA3, 3 Bedroom
Quick Summary
- Property Type:
- Semi-detached house
- Status:
- For sale
- Price
- £ 65,000
- Beds:
- 3
- Baths:
- 1
- Recepts:
- 2
- County
- Renfrewshire
- Town
- Paisley
- Outcode
- PA3
- Location
- 6 Candren Way, Paisley PA3
- Marketed By:
- Cochran Dickie (Paisley)
- Posted
- 2024-04-04
- PA3 Rating:
- More Info?
- Please contact Cochran Dickie (Paisley) on 0141 376 8900 or Request Details
Property Description
This semi detached villa occupies a good plot and has a detached garage. The property would benefit from upgrading but has excellent potential and is located in a well maintained cul de sac.
The accommodation comprises an entrance hallway; lounge with bay window; dining room with French doors to the rear garden; kitchen; three bedrooms; gas central heating; double glazing.
There are gardens to the front, side and rear which are mainly laid to lawn. The property also benefits from a driveway and detached garage.
Disclaimer: This property is being sold in its present condition and no warranty will be given to any purchaser with regard to the existence or condition of the services or any heating or other system within the property. Any intending purchasers will require to accept the position as it exists since no testing of any services or systems can be allowed. No moveable items will be included in the sale.
The floor plan and dimensions are provided to give an indication only of space and layout. The layout, as existing, would be subject to planning consents which are not in place. The room descriptions are for the most likely use and do not imply any fittings in place for that use. Nor have any systems been tested and no guarantees are given.
Sold as seen. Your attention is drawn to the fact that we have been unable to confirm whether certain items included in the sale of the property are in full working order. Any prospective purchasers must accept the property is for sale on this basis.
EPC rating D
Dimensions
Kitchen 10’10 x 6’8
Dining Room 10’10 x 8’5
Lounge 13’5 x 12’2
Bedroom 1 9’2 x 8’10
Bedroom 2 12’10 x 9’3
Bedroom 3 7’4 x 7’2
Bathroom 6’0 x 6’0
Property Location
Marketed by Cochran Dickie (Paisley)
Disclaimer Property descriptions and related information displayed on this page are marketing materials provided by Cochran Dickie (Paisley). estateagents365.uk does not warrant or accept any responsibility for the accuracy or completeness of the property descriptions or related information provided here and they do not constitute property particulars. Please contact Cochran Dickie (Paisley) for full details and further information.


