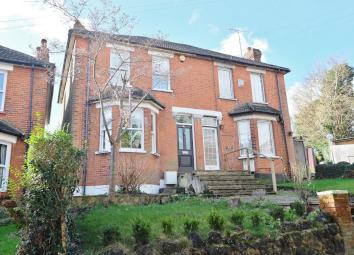Semi-detached house for sale in Orpington BR6, 3 Bedroom
Quick Summary
- Property Type:
- Semi-detached house
- Status:
- For sale
- Price
- £ 525,000
- Beds:
- 3
- Baths:
- 1
- Recepts:
- 2
- County
- London
- Town
- Orpington
- Outcode
- BR6
- Location
- Broomhill Road, Orpington BR6
- Marketed By:
- Thomas Brown Estates
- Posted
- 2024-04-01
- BR6 Rating:
- More Info?
- Please contact Thomas Brown Estates on 01689 490098 or Request Details
Property Description
Thomas Brown Estates are delighted to offer this very well presented, three double bedroom, rare to the market Victorian semi-detached property, situated within a conservation area but still boasting Orpington High Street and Station within walking distance. The property has been modernised throughout but still has many sought after features such as double glazed sash windows, open fireplaces and high ceilings. The accommodation on offer comprises: Entrance porch and hallway, living room which is open plan to the dining room and modern fitted kitchen to the ground floor. To the first floor there is a spacious landing, three double bedrooms (master bedroom spanning the front of the property) and family bathroom. Externally there is a well kept rear garden with patio area and permit parking for local residents to the front. Internal viewing is essential to appreciate the standard of property on offer. Broomhill Road is well located for Orpington mainline station, Orpington High Street, bus routes and schools. Please call Thomas Brown Estate Agents in Orpington to arrange a viewing.
Entrance porch Wooden door to front, tiled flooring.
Entrance hall Wooden door to front, carpet, Coconut mat, radiator.
Lounge 13' 10" x 12' 5" (4.22m x 3.78m) (Open plan to dining room). Open fireplace, double glazed sash bay window to front, carpet, radiator.
Dining room 13' 0" x 12' 11" (3.96m x 3.94m) Understairs cupboard, double glazed sash window to rear, carpet, radiator.
Kitchen/diner 15' 9" x 9' 11" (4.8m x 3.02m) Range of matching wall and base units with solid wood work surfaces, double bowl butler sink, cooker with 5 ring gas hob, space for fridge/freezer, space for fridge, space for washing machine, double glazed sash window to side, double glazed French doors to rear, double glazed door to side, tiled splashbacks, tiled flooring, radiator.
Stairs to first floor landing Loft hatch, carpet.
Bedroom 1 16' 1" x 11' 7" (4.9m x 3.53m) Two double glazed sash windows to front, carpet, two radiators.
Bedroom 2 12' 8" x 10' 6" (3.86m x 3.2m) Double glazed sash window to rear, carpet, radiator.
Bedroom 3 10' 5" x 10' 0" (3.18m x 3.05m) Double glazed sash window to rear, carpet, radiator.
Bathroom Low level WC, wash hand basin, bath with shower over, double glazed opaque sash window to side, tiled walls, tiled flooring, heated towel rail.
Other benefits include
garden 85' 0" x 20' 0" (25.91m x 6.1m) Patio with rest laid to lawn, summerhouse.
Front Laid to lawn, side access.
Double glazing
central heating system
Property Location
Marketed by Thomas Brown Estates
Disclaimer Property descriptions and related information displayed on this page are marketing materials provided by Thomas Brown Estates. estateagents365.uk does not warrant or accept any responsibility for the accuracy or completeness of the property descriptions or related information provided here and they do not constitute property particulars. Please contact Thomas Brown Estates for full details and further information.


