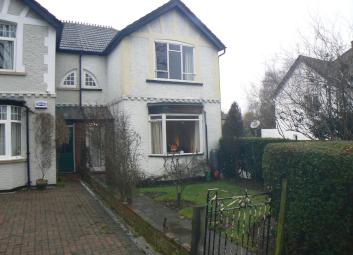Semi-detached house for sale in Orpington BR6, 3 Bedroom
Quick Summary
- Property Type:
- Semi-detached house
- Status:
- For sale
- Price
- £ 575,000
- Beds:
- 3
- Baths:
- 1
- Recepts:
- 2
- County
- London
- Town
- Orpington
- Outcode
- BR6
- Location
- Tubbenden Lane South, Farnborough, Kent BR6
- Marketed By:
- Edmund, Green St Green
- Posted
- 2019-05-13
- BR6 Rating:
- More Info?
- Please contact Edmund, Green St Green on 01689 867281 or Request Details
Property Description
Situated on an attractive plot just on the corner of Tubbenden Lane South and Cobden Road, we are delighted to offer for sale a halls adjoining Edwardian three bedroom bay fronted semi detached house built we understand in 1904.
Situated on an attractive plot just on the corner of Tubbenden Lane South and Cobden Road, we are delighted to offer for sale a halls adjoining Edwardian three bedroom bay fronted semi detached house built we understand in 1904. Accommodation comprises canopied porch leading to entrance hall, two separate reception rooms, large breakfasting kitchen, whilst to the first floor are three good size bedrooms off a generous landing and family bathroom with a large loft space. A feature of the property has to be its lovely garden of 134ft, the rear portion having a detached double garage with off street parking accessing directly via Gladstone Road. The property benefits from gas fired central heating however it is fair to say that it is somewhat dated and in need of modernisation which we believe has been reflected in the realistic asking price.
Tubbenden Lane South is a very popular road due to its high quality stock of housing and its central position within Farnborough Village giving excellent access to local shops in the High Street as well as bus services. Farnborough has often been described as the first village in Kent and as such gives the best of both worlds - a distinctly village feel yet very accessible.
Accommodation
canopied porch Leading to:
Entrance hall Glazed front door, large under stairs recess with coats cupboard and meter cupboard, radiator, picture rail, coved ceiling.
Lounge 16' 4" x 12' 4" (4.98m x 3.76m) Picture bay window to front, coved ceiling, fireplace.
Dining room 13' 7" x 10' 4" (4.14m x 3.15m) A double aspect room with window to side, French windows to rear accessing garden, radiator, coved ceiling, attractive feature fireplace with tiled hearth.
Kitchen/breakfast room 16' 9" x 9' 8" (5.11m x 2.95m) A range of fitted wall and base units with working tops, single drainer sink unit with mixer tap, plumbed for washing machine, a double aspect room with windows to side and rear, half glazed door to side accessing rear garden.
First floor
landing An attractive split level landing with large walk in storage cupboard, trap to loft.
Bedroom one 14' 4" x 11' 4" (4.37m x 3.45m) Picture window to front, radiator, built in wardrobes to either side of chimney breast.
Bedroom two 13' 9" x 10' 4" (4.19m x 3.15m) Window to rear, radiator.
Bedroom three 8' 8" x 8' 5" (2.64m x 2.57m) Double glazed window to side, radiator.
Bathroom White suite comprising panelled bath with inset wash hand basin, low level wc, opaque window to side, half tiled walls, radiator.
To the outside
front garden Mainly laid to lawn, well stocked borders and beds, hedged boundaries providing a good level of seclusion,
rear garden 134' (40.84m) Sectioned and landscaped with the top area having well stocked beds with gravel driveway and seating area with a further section of lawn leading to an area of kitchen garden and to the rear of the garden:
Detached double garage Accessed via Gladstone Road to the rear with off street parking for two vehicles in front of the garage and gated.
Property Location
Marketed by Edmund, Green St Green
Disclaimer Property descriptions and related information displayed on this page are marketing materials provided by Edmund, Green St Green. estateagents365.uk does not warrant or accept any responsibility for the accuracy or completeness of the property descriptions or related information provided here and they do not constitute property particulars. Please contact Edmund, Green St Green for full details and further information.

