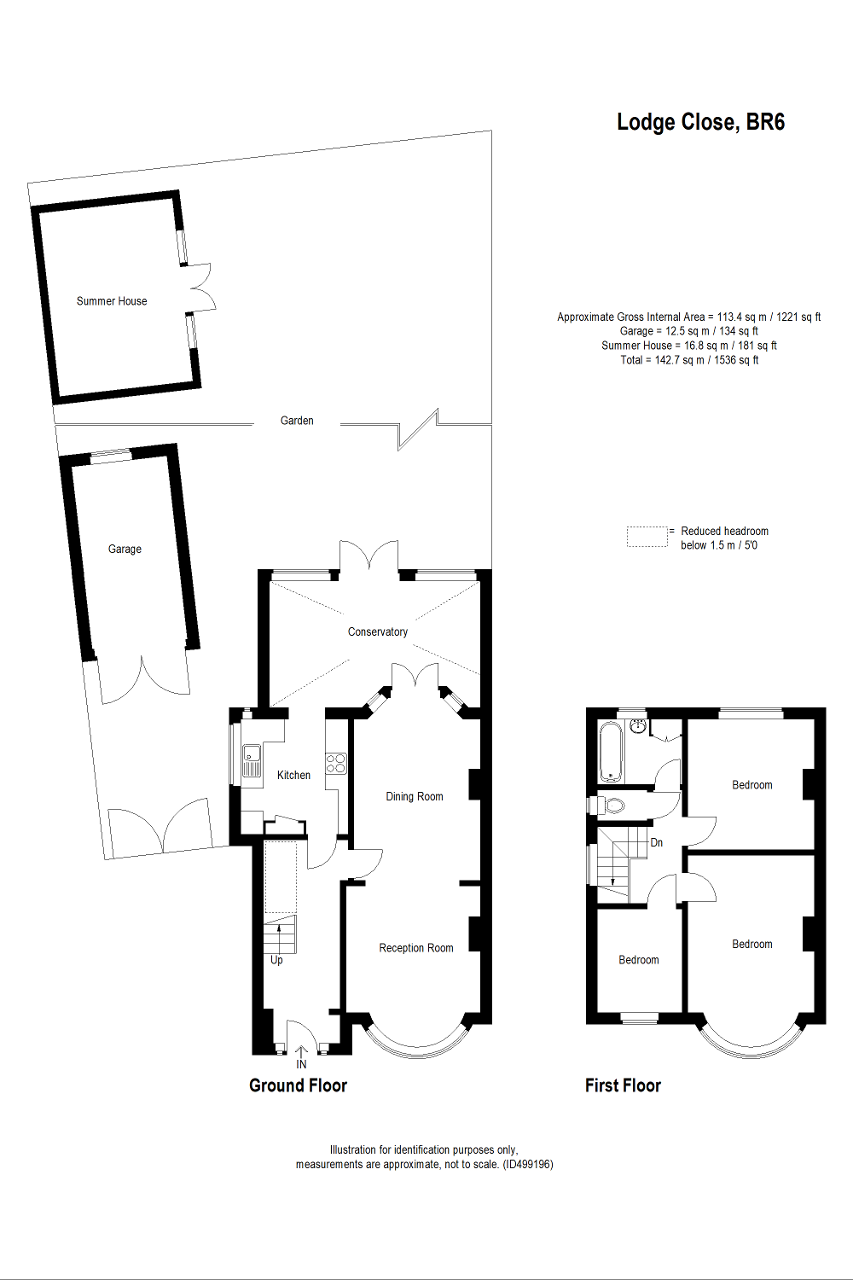Semi-detached house for sale in Orpington BR6, 3 Bedroom
Quick Summary
- Property Type:
- Semi-detached house
- Status:
- For sale
- Price
- £ 485,000
- Beds:
- 3
- County
- London
- Town
- Orpington
- Outcode
- BR6
- Location
- Lodge Close, Orpington, Kent BR6
- Marketed By:
- Linay & Shipp
- Posted
- 2019-03-11
- BR6 Rating:
- More Info?
- Please contact Linay & Shipp on 01689 251933 or Request Details
Property Description
A well presented 3 bedroom home situated in a popular cul-de-sac, close to Orpington High Street with easy access to Orpington Station and good local schools. Offered with no onward chain.
A warm and welcoming home comprising of a spacious entrance hall, character through lounge/dining room leading to a double glazed conservatory, fitted kitchen to the ground floor with 3 bedrooms, bathroom and separate w.C to the first floor. Externally there is parking for several cars to the front, a detached garage and a secluded garden to the rear with summerhouse. The property has gas fired central heating and is double glazed.
Ground Floor
solid wood front door to:-
entrance hall:
Double glazed opaque window to side: Solid oak flooring: Radiator with decorative cover: Featured brick archway: Stairs to first floor landing: Doors to:-
kitchen:
10'0 x 9'0 (3.05m x 2.74m) double glazed window to side: Fitted with range of wall and base storage units: Work surfaces over: Space for fridge and freezer: Space for oven with gas hob: Extractor over: Storage cupboard with space and plumbing for washing machine: Part tiled walls: Tiled flooring: Coved ceiling: Access to conservatory.
Through lounge/dining room:
Lounge area: 11'6 x 11'0 (3.51m x 3.35m) double glazed bay window to front: Feature fireplace: Radiator: Victorian style feature ceiling rose: Coved ceiling: Picture rail.
Dining area: 14'9 x 14'0 (4.50m x 4.27m) feature fireplace with a real log fire: Double radiator: Victorian style feature ceiling rose: Coved ceiling: Picture rail: Painted throughout with Farrow and Ball 'Joa's White': Double doors to:-
double glazed conservatory:
18'0 x 11'0 (5.49m x 3.35m) double glazed doors to garden: Half brick: Laminate flooring: Roof blinds.
First Floor
landing:
Opaque double glazed window to side: Loft access: Doors to:-
bedroom 1:
15'9 x 10'6 (4.80m x 3.20m) double glazed bay window to front: Coved ceiling: Picture rail: Radiator.
Bedroom 2:
11'0 x 10'6 (3.35m x 3.20m) double glazed window to rear: Picture rail: Coved ceiling: Radiator.
Bedroom 3:
8'9 x 7'6 (2.66m x 2.29m) double glazed window to front: Coved ceiling: Radiator: Wood flooring.
Bathroom:
Opaque double glazed window to rear: Panel enclosed bath with power shower: Pedestal wash hand basin: Heated towel radiator: Down lights: Airing cupboard: Laminate flooring: Tiled walls.
Separate W.C.:
Opaque double glazed window to side: Low level w.C.: Laminate flooring.
Exterior
gardens:
Approximately 50ft to the rear (15.24m) mainly laid to lawn: Patio area: Outside lighting: Garden shed: Summerhouse.
Detached garage:
Double doors to front: Light and power.
EPC rating:
Rating: 'D'.
Measurement:
All room sizes are taken to the maximum point and measured approximately to the nearest 3".
Property Location
Marketed by Linay & Shipp
Disclaimer Property descriptions and related information displayed on this page are marketing materials provided by Linay & Shipp. estateagents365.uk does not warrant or accept any responsibility for the accuracy or completeness of the property descriptions or related information provided here and they do not constitute property particulars. Please contact Linay & Shipp for full details and further information.


