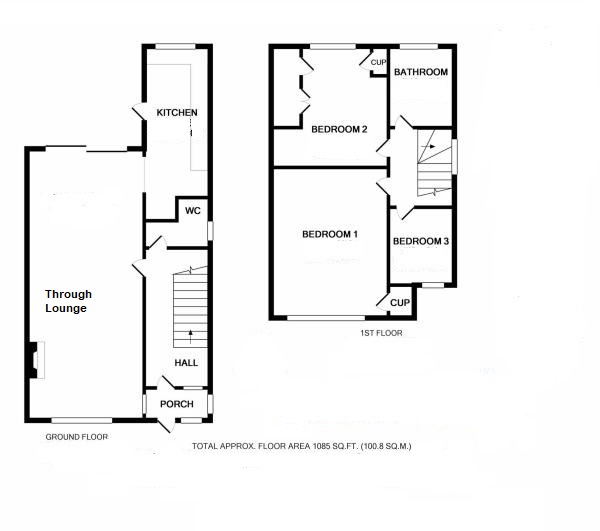Semi-detached house for sale in Orpington BR6, 3 Bedroom
Quick Summary
- Property Type:
- Semi-detached house
- Status:
- For sale
- Price
- £ 485,000
- Beds:
- 3
- Baths:
- 1
- Recepts:
- 1
- County
- London
- Town
- Orpington
- Outcode
- BR6
- Location
- Lodge Crescent, Orpington BR6
- Marketed By:
- Edmund - Orpington
- Posted
- 2018-09-14
- BR6 Rating:
- More Info?
- Please contact Edmund - Orpington on 01689 867275 or Request Details
Property Description
An internal viewing is the only way to fully appreciate the stylish presentation of this 1930s semi-detached house. The property is decorated in contemporary neutral tones and is ideal for those looking for a home to move into and just unpack. Amongst the many features worthy of note, there is a 24'10 through lounge with a most attractive fireplace, a well fitted workable kitchen, and a useful cloakroom to the ground floor. Upstairs there are the three bedrooms, and a lovely refitted shower room. The property is enhanced by a secluded rear garden with both seating areas, and lawn. There is a summerhouse towards the rear boundary which would make an ideal games room, den or office. There is ample off road parking to the front. The property is situated in a popular residential area accessible to amenities.
An internal viewing is the only way to fully appreciate the stylish presentation of this 1930s semi-detached house. The property is decorated in contemporary neutral tones and is ideal for those looking for a home to move into and just unpack. Amongst the many features worthy of note, there is a 24'10 through lounge with a most attractive fireplace, a well fitted workable kitchen, and a useful cloakroom to the ground floor. Upstairs there are the three bedrooms, and a lovely refitted shower room. The property is enhanced by a secluded rear garden with both seating areas, and lawn. There is a summerhouse towards the rear boundary which would make an ideal games room, den or office. There is ample off road parking to the front. The property is situated in a popular residential area accessible to amenities.
Porch UPVc door to front. Double glazed windows to front and side. Entrance door leading to:-
Entrance Hall Adjacent Flemish style glazed window to front. Staircase leading to the first floor landing with deep storage cupboard beneath. Single panel radiator. Meter cupboard.
Cloakroom Refitted with a white low level WC, and corner wall mounted wash hand basin with tiled splashback. Double glazed obscure window to side. Extractor. Ceramic tiled flooring. Wall mounted gas fired central heating boiler. Downlighting.
Through Lounge 24' 10" max x 10' 9" max (7.57m max x 3.28m max) A lovely bright double aspected room with double glazed window to front, and double glazed sliding patio doors onto the rear garden. Two double panel radiators. One single panel radiator. Downlighting. Most attractive marble fireplace with coal effect gas fire.
Kitchen 15' 11" max x 6' 7" max - 6'0" min (4.85m max x 2.01m max - 1.82m min) Fitted with a range of wall, base and drawer units with colour coordinated marble effect work tops. Partly tiled walls. Inset one and half bowl sink unit. Integrated ceramic electric hob, and separate unit housing electric oven. Double glazed window overlooking the rear garden. Double glazed window and door to side. Glazed display cabinet. Laminate flooring. Upright panel radiator. Ample appliance space including plumbing for washing machine and dishwasher.
First Floor Landing Double glazed obscure window to side. Access to loft.
Bedroom 1 13' 9" max x 10' 6" max (4.19m max x 3.2m max) Double glazed window to front. Downlighting. Double panel radiator. Walk-in cupboard with light.
Bedroom 2 10' 9" max x 10' 4" max - 8'6" min (3.28m max x 3.15m max - 2.59m min) Double glazed window overlooking the rear garden. Single panel radiator. Downlighting. Airing cupboard housing hot water cylinder. Fitted wardrobes.
Bedroom 3 7' 6"max x 7' 4" max (2.29m max x 2.24m max) Double glazed windows both to front and to side. Single panel radiator. Coving to ceiling.
Shower Room Attractively refitted with a white contemporary style suite comprising:- fully tiled shower cubicle with "rain water" shower head, and additional shower attachment. Low level WC. Vanity wash hand basin with cabinet below. Fully tiled walls with colour coordinated border at dado rail height. Double glazed obscure window to rear. Ladder style radiator. Extractor. Downlighting.
Front Garden Off road parking for up to three cars. Borders. Shared driveway leads to:-
Rear Garden In excess of 85 0" (In excess of 25.91m) With gated pedestrian side access. Terraced area immediately behind the house with outside water tap and power supply. Laid to lawn with plant, shrub and hedge borders. Rimber garden shed. Greenhouse. Additional paved, decked, and gravelled areas.
Summerhouse 11' 10" max x 10' 2" max (3.61m max x 3.1m max) Ideal as a den, games room or office. With power and light. Door and windows to front.
Agent's Note:- The following information is provided as a guide, and should be verified by a purchaser prior to exchange of contracts.
Council Tax Band: "E"
EPC Rating: "D"
Total Square Metres: 100
Total Square Feet: 1085
Viewing by strict appointment with Edmund Orpington or via email
This floorplan is an illustration only to show the layout of the accommodation. It is not necessarily to scale, nor may it depict accurately the location of baths/showers/basins/toilets or ovens/sink units (as applicable) in bath/shower rooms, or kitchens
Property Location
Marketed by Edmund - Orpington
Disclaimer Property descriptions and related information displayed on this page are marketing materials provided by Edmund - Orpington. estateagents365.uk does not warrant or accept any responsibility for the accuracy or completeness of the property descriptions or related information provided here and they do not constitute property particulars. Please contact Edmund - Orpington for full details and further information.


