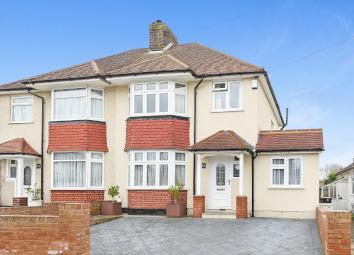Semi-detached house for sale in Orpington BR5, 4 Bedroom
Quick Summary
- Property Type:
- Semi-detached house
- Status:
- For sale
- Price
- £ 525,000
- Beds:
- 4
- County
- London
- Town
- Orpington
- Outcode
- BR5
- Location
- Kynaston Road, Orpington, Kent BR5
- Marketed By:
- Linay & Shipp
- Posted
- 2024-04-28
- BR5 Rating:
- More Info?
- Please contact Linay & Shipp on 01689 251933 or Request Details
Property Description
An extended 3/4 bedroom, 2 bathroom, semi-detached family home in superb condition on a quiet residential road.
The property comprises a 23ft kitchen/family room, further reception room, utility room, cloakroom and fourth bedroom with an en-suite shower to the ground floor whilst upstairs there are 3 bedrooms and a family bathroom. Externally, there is an approximately 50ft garden to the rear and to the front there is a driveway providing off street parking.
Situated in a popular, central location, easy access to Orpington High Street, with an array of shops and amenities, close to good local schools and public transport. The nearby A224 gives access to the A20 & A21 which in turn give access to junctions 3 & 4 of the M25.
Ground Floor
covered entrance area:
Double glazed upvc front door: Leading to:-
entrance hall:
Wood effect laminate flooring: Radiator: Stairs to first floor.
Kitchen/family room:
23'0 x 16'9 (7.01m x 5.11m) upvc double glazed double door to rear: Double glazed window to rear: Two radiators: Laminate wood effect flooring: Electric Velux windows: Range of matching, modern wall and base units with quartz worktops: Built-in dishwasher: Space for American style fridge/freezer: Space for oven.
Utility room:
Double glazed upvc door to rear: Double glazed window to rear: Modern range of base units: Space for washing machine: Stainless steel sink with drainer: Radiator.
Reception room:
11'9 x 11'3 (3.58m x 3.43m) upvc double glazed windows to front: Double radiator.
Cloakroom:
Low level w.C.: Corner sink: Radiator: Tiled walls: Tiled flooring.
Bedroom 4:
11'9 x 6'0 (3.58m x 1.83m) double glazed upvc window to front: Double radiator: Door to:-
en-suite shower room:
Suite comprising low level w.C.: Pedestal wash hand basin: Large 'rainfall' shower cubicle: Heated towel rail: Fully tiled.
First Floor
landing:
Opaque double glazed window to side: Access to loft: Doors to:-
bedroom 1:
11'0 x 10'9 (3.35m x 3.28m) double glazed upvc bay window to front: Double radiator.
Bedroom 2:
13'0 x 10'3 (3.96m x 3.12m) double glazed upvc window to rear: Radiator.
Bedroom 3:
7'0 x 6'6 (2.13m x 1.98m) double glazed upvc window to front: Radiator.
Bathroom:
Opaque double glazed upvc window to rear: Tiled walls and flooring: Modern three piece suite comprising of pedestal wash hand basin: Low level w.C.: Bath with shower over: Heated towel rail.
Exterior
garden:
Approximately 50' (15.24m) comprising paved patio area then mainly laid to lawn with shrubs.
EPC rating:
Rating: 'E'.
Measurement:
All room sizes are taken to the maximum point and measured approximately to the nearest 3".
Property Location
Marketed by Linay & Shipp
Disclaimer Property descriptions and related information displayed on this page are marketing materials provided by Linay & Shipp. estateagents365.uk does not warrant or accept any responsibility for the accuracy or completeness of the property descriptions or related information provided here and they do not constitute property particulars. Please contact Linay & Shipp for full details and further information.


