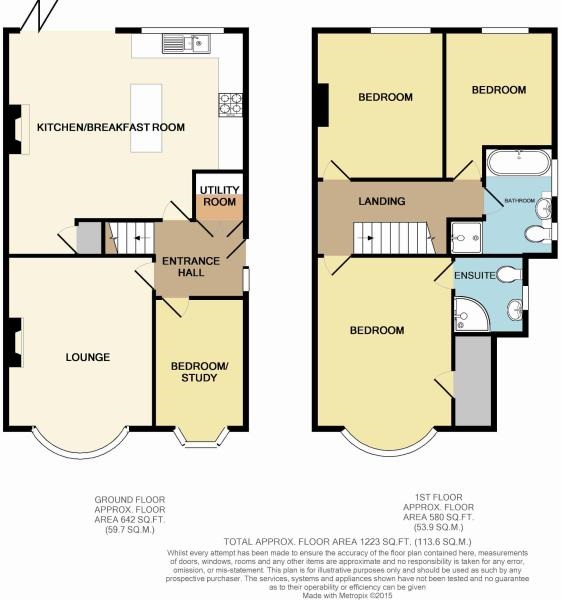Semi-detached house for sale in Orpington BR5, 4 Bedroom
Quick Summary
- Property Type:
- Semi-detached house
- Status:
- For sale
- Price
- £ 675,000
- Beds:
- 4
- Baths:
- 2
- Recepts:
- 1
- County
- London
- Town
- Orpington
- Outcode
- BR5
- Location
- Woodhurst Avenue, Petts Wood, Orpington BR5
- Marketed By:
- Edmund
- Posted
- 2019-01-28
- BR5 Rating:
- More Info?
- Please contact Edmund on 01689 251839 or Request Details
Property Description
Ready to move straight into is this outstanding 3/4 bedroom family home, the property is set on one of Petts Wood's sought after roads & within a short walk of Petts Wood mainline station. The property offers stunning kitchen/breakfast room, large lounge, study/bedroom 4 with three very good size bedrooms, master en suite and walk in wardrobe plus a lovely 4 piece family bathroom. On the first floor. We recommend an early viewing as this property is offered to the market in stunning decorative order.
Ready to move straight into is this outstanding 3/4 bedroom family home, the property is set on one of Petts Wood's sought after roads & within a short walk of Petts Wood mainline station. We recommend an early viewing as this property is offered to the market in stunning decorative order. The ground floor offers a good size bay fronted lounge, spacious hallway, utility area & study which could be utilised as a 4th bedroom if required. The main ground floor feature is the beautiful open plan kitchen/ breakfast room with a central island & bi-folding doors to name a few of the features. The first floor has 3 excellent size bedrooms, the master bedroom features an en-suite shower room & walk in wardrobe. Bedroom 3 can accommodate a double bed & the family bathroom is well designed with a bath & walk in shower. Externally there is off road parking to the front & a stunning 108' garden complete with patio, large decked area and recently installed Johnson's cabin.
Front Laid to lawn front garden with driveway to side leading up to double glazed panel front door with access into:
Hallway Carpet is laid, utility cupboard housing wall mounted boiler, space and plumbing for washing machine. Tiled floor.
Lounge 16' 2" x 11' 10" (4.93m x 3.61m) Double glazed bay window to front. Laminate flooring, double radiator and a gas burner fire to remain.
Study/bedroom four 11' 10" into bay x 7' 5" (3.61m x 2.26m) Double glazed bay window to front. Carpet and double radiator.
Kitchen/diner 18' 8" x 19' 10" (5.69m x 6.05m) Double glazed bi-folding doors to rear plus double glazed windows to rear. Feature gas fire place, under stairs storage cupboard, fitted kitchen with range of wall, drawer and base units. Central island with a range of drawer and cupboard units, 'Corian' work surfaces, inset 1 1/2 bowl sink unit with drainer to side, built in brand new Bosch oven and a four ring gas hob with extractor over. Laminate flooring, double radiator and spot lights.
Stairs leading to first floor landing
first floor landing Carpet, radiator and loft hatch.
Bedroom one 17' 1" into bay x 11' (5.21m x 3.35m) Double glazed bay windows to front. Carpet, radiator, door to walk in wardrobe and further access to eaves storage.
Ensuite Double glazed velux window to side. Enclosed shower cubicle with thermostatic shower and shower attachment. Vanity wash hand basin with mixer tap, low level wc, heated towel rail, tiled walls and floor. Spot lights.
Bedroom two 12' x 9' 4" (3.66m x 2.84m) Double glazed windows to rear. Radiator and laminate flooring.
Bedroom three 9' 4" x 8' 10" (2.84m x 2.69m) Double glazed window to rear. Radiator and carpet.
Bathroom Two double glazed windows to side. Four piece bathroom suite comprising fully enclosed walk in shower with thermostat shower, tiled enclosed bath with mixer tap and shower attachment. Vanity wash hand basin with mixer tap, low level flush wc, tiled walls and floor. Heated towel rail and spot lights.
Garden 108' Approx. (32.92m) Mainly laid to lawn with a range of well stocked borders, large patio area and decked seating area.
Timber summer house 14' 2" x 9' 1" (4.32m x 2.77m) Double glazed doors to side plus double glazed windows to side and front. Power and light.
Directions From Petts Wood Station proceed along Queensway, then turn left into Woodhurst Avenue.
Property Location
Marketed by Edmund
Disclaimer Property descriptions and related information displayed on this page are marketing materials provided by Edmund. estateagents365.uk does not warrant or accept any responsibility for the accuracy or completeness of the property descriptions or related information provided here and they do not constitute property particulars. Please contact Edmund for full details and further information.


