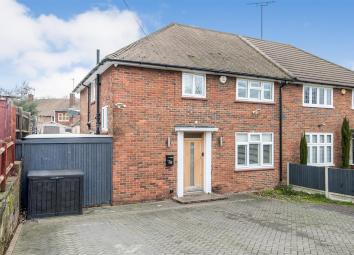Semi-detached house for sale in Orpington BR5, 3 Bedroom
Quick Summary
- Property Type:
- Semi-detached house
- Status:
- For sale
- Price
- £ 475,000
- Beds:
- 3
- Baths:
- 2
- Recepts:
- 1
- County
- London
- Town
- Orpington
- Outcode
- BR5
- Location
- St. Pauls Wood Hill, Orpington, Kent BR5
- Marketed By:
- Andrews - Orpington
- Posted
- 2024-04-01
- BR5 Rating:
- More Info?
- Please contact Andrews - Orpington on 01689 867059 or Request Details
Property Description
This property has been skilfully modernised and what was once a tired house has now been transformed into a stylish, contemporary home that offers all the space and specification to meet todays living standards. The ground floor boasts a family room/kitchen measuring approximately 24"x 14'7 which incorporates a modern high gloss kitchen with lots of integrated appliances plus a dining area, separate utility room and a bar. There is a second reception room and an extra wc. The first floor boasts a modern family bathroom, three bedrooms and a loft room. The well maintained garden benefits from a self contained office. Situated 1.2 miles from St Mary Cray station which has links to London Victoria and still within zone 6. Local schools include the ever popular St Peters & St Pauls Catholic School and Midfield Primary which recently achieved outstanding status in November 2017.
Entrance Hall
Hardwood door to front. Led lighting. Double radiator. Karndean flooring. Access to WC. French doors to the lounge.
Lounge (3.86m x 3.84m)
Double glazed window to front with plantation blinds. Double radiator. Led ceiling lights. Double radiator.
Kitchen/Dining Room (7.32m x 4.45m narrowing to 3.12m)
Double glazed window to rear and double glazed sliding patio doors to the garden.
Double glazed door to utility room. Fitted modern high gloss white kitchen with matching slow closing wall, base and drawer units. Roll top work surface over. Composite sink unit with instant boiling hot water tap. Integrated units to include. Induction hob, extractor fan, fridge/ freezer and dishwasher. Dining area. Double radiator. Karndean flooring. Led ceiling lights.
Utility Room (7.49m x 2.29m)
Double glazed window and door to rear. Fitted units with work surface over. Sink unit. Bar area. Plumbed for washing machine and space for fridge freezer and tumble dryer. Storage Under the stairs. Tiled flooring.
WC
Double glazed frosted window to the side. White slim line back to wall wc. Compact white vanity unit with inset cloakroom basin with mixer taps. Tiled wall and flooring. Extractor fan.
Landing
Split level landing. Double glazed window to the side with plantation blind to stay. Main landing. Double glazed window to side with plantation blind to stay.
Bedroom Two (3.96m x 3.07m)
Double glazed window to the front with plantation blind to stay. Fitted high gloss wardrobes with shelving and hanging space. Double radiator with cover. Led ceiling lights.
Bedroom One (4.01m x 3.66m)
Double glazed window to rear. Fitted high gloss wardrobes with shelving and hanging space. Radiator with cover. Access to dressing room/ bedroom three.
Bedroom Three (3.20m x 3.07m)
(Currently used as dressing room) Double glazed window to the rear. Fitted high gloss wardrobes with shelving and hanging space. Double radiator with cover. Access to bedroom One.
Bathroom (2.31m x 2.00m)
Double glazed frosted window to side. Fitted bathroom suite with shaped right handed shower bath with glass screen. Compact back to wall toilet. Wash hand basin with vanity unit. Chrome style heated towel radiator. Tiled walls and flooring. Extractor fan.
Loft Area (5.03m max x 2.97m)
Two double glazed velux window to the rear. Storage in eaves.
Garden (14.07m x 9.88m)
Patio area. Side access. Decorative steps to and on lawn. Mature borders and plants. Compensate decked area. Access to Summer house / Office. Power and lights.
Summer House / Office (4.60m x 2.70m)
Double glazed windows and French doors. Power and light.
Driveway For Four Cars
Property Location
Marketed by Andrews - Orpington
Disclaimer Property descriptions and related information displayed on this page are marketing materials provided by Andrews - Orpington. estateagents365.uk does not warrant or accept any responsibility for the accuracy or completeness of the property descriptions or related information provided here and they do not constitute property particulars. Please contact Andrews - Orpington for full details and further information.



