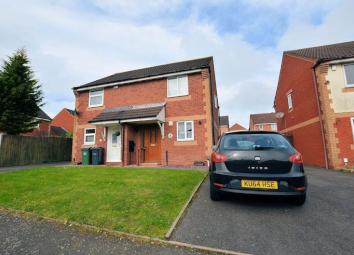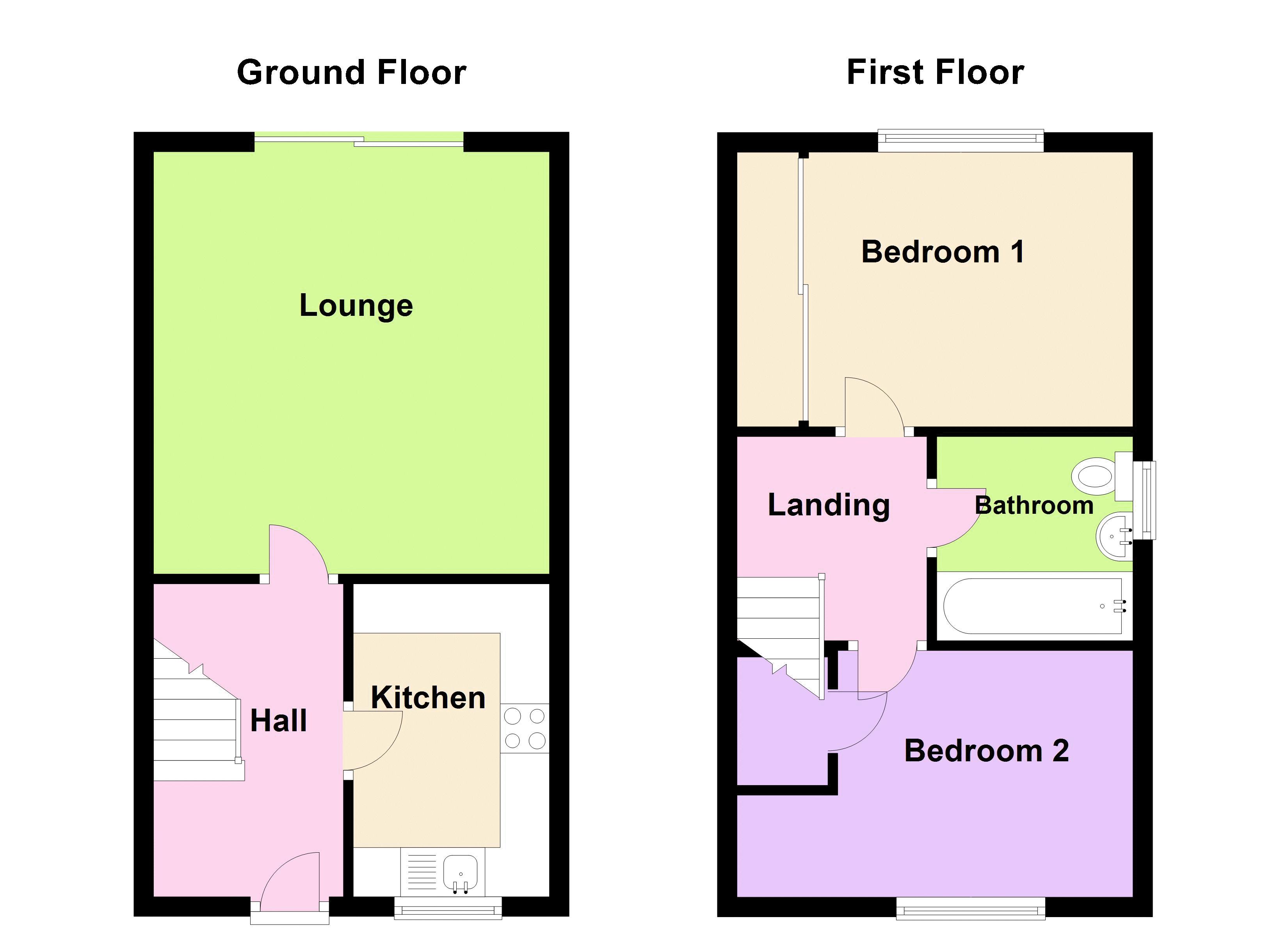Semi-detached house for sale in Oldbury B69, 2 Bedroom
Quick Summary
- Property Type:
- Semi-detached house
- Status:
- For sale
- Price
- £ 139,950
- Beds:
- 2
- Baths:
- 1
- Recepts:
- 1
- County
- West Midlands
- Town
- Oldbury
- Outcode
- B69
- Location
- The Chilterns, Oldbury B69
- Marketed By:
- Humberstones Homes
- Posted
- 2024-03-31
- B69 Rating:
- More Info?
- Please contact Humberstones Homes on or Request Details
Property Description
Spacious and well presented, modern semi detached in popular location, with off road parking, and offering fitted kitchen, spacious 14ft lounge, 2 double bedrooms, bathroom and pleasant rear garden. Must be viewed. EPC rating C.
Entrance Hall
Radiator, staircase rising the the first floor, useful built in understairs storage cupboard, and doors off to all ground floor accommodation.
Fitted Kitchen (10' 5'' x 6' 6'' (3.17m x 1.98m))
Double glazed window to the front, radiator, base and wall mounted units, rolled top work surface area, single drainer sink with cupboard below, integral oven, 4 ring gas hob and cooker hood above, plumbing for automatic washing machine, Central heating boiler, and complimentary tiling to the walls.
Lounge (14' 1'' x 13' 0''(max) (4.29m x 3.96m))
Radiator, coving, attractive feature fire surround with hearth housing gas fire. Double glazed sliding patio door to the rear garden.
First Floor Landing
Loft access, and doors off to all First Floor Accommodation.
Bedroom One (13' 0''(to back of wardrobe) x 9' 2'' (3.96m x 2.79m))
Double glazed window to the rear, radiator, coving, and fitted wardrobe with mirrored sliding doors, hanging rail and storage.
Bedroom Two (13' 0'' x 8' 5'' (3.96m x 2.56m))
Double glazed window to the front, radiator, and built in airing cupboard.
Bathroom (6' 9''(max) x 6' 4''(max) (2.06m x 1.93m))
Double glazed window to the side, radiator, and suite comprising:- bath, pedestal wash hand basin, low level flush WC, and complimentary tiling to the walls.
Outside
Front
Lawn foregarden, drive providing off road parking and leading to the accommodation.
Rear Garden
Pleasant rear garden with patio, lawn area, and side access gate.
Property-Related Services
Humberstones Homes recommends certain products and services to buyers including mortgage advice, insurance, surveying and conveyancing. We may receive commission for such recommendations and referrals when they proceed to sign up and/or completion.
Property Location
Marketed by Humberstones Homes
Disclaimer Property descriptions and related information displayed on this page are marketing materials provided by Humberstones Homes. estateagents365.uk does not warrant or accept any responsibility for the accuracy or completeness of the property descriptions or related information provided here and they do not constitute property particulars. Please contact Humberstones Homes for full details and further information.


