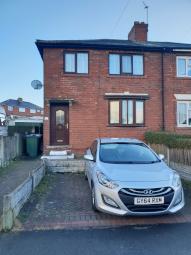Semi-detached house for sale in Oldbury B68, 3 Bedroom
Quick Summary
- Property Type:
- Semi-detached house
- Status:
- For sale
- Price
- £ 134,950
- Beds:
- 3
- Baths:
- 2
- Recepts:
- 1
- County
- West Midlands
- Town
- Oldbury
- Outcode
- B68
- Location
- Moore Crescent, Oldbury B68
- Marketed By:
- Property Link
- Posted
- 2024-03-31
- B68 Rating:
- More Info?
- Please contact Property Link on 0121 659 6530 or Request Details
Property Description
Moore Cresent, B68 9QP
Property features
• Lounge
• An extended semi detached property
• Kitchen
• Playroom
• Three bedrooms
• Bathroom
• Garden to rear
• Garage and driveway provides off road parking
• Gas central heating and double glazing where specified
Property description
A semi detached property set in the popular location with within accommodation that briefly comprises of lounge, kitchen, shower room, three bedrooms, family bathroom and driveway provides off road parking and garden to the rear. The property benefits from gas central heating and double glazing where specified. Viewing is strongly recommended to fully appreciate all this property has to offer.
Access
Access to the property is via driveway that provides off road parking and leads to the properties main entrance.
Reception Hallway
Having radiator, stairs to first floor accommodation, under stairs storage cupboard and doors to both the kitchen, shower room and lounge
Lounge
13.80ft x 11.50ft
Having a double glazed window to the front elevation and double glazed patio door opens out into the rear garden, radiator, laminated floor and door to hallway.
Shower room
14.10ft x 04.60ft
Having an obscured double glazed window to the side elevation, low level wc, pedestal wash hand basin, shower cubicle, fully tiled surfaces and radiator.
Kitchen
11.40ft x 10.90ft
Having a double window to the rear elevation, the kitchen briefly comprises of having a range of base units with roll top work surface over, single sink and drainer with mixer tap over, plumbing for washing machine, splash back tiles to wall, tiled floor, fittings for gas cooker with extractor over, hatch to lounge diner, storage/larder cupboard, radiator and doors to both the hallway and the garden.
First Floor Landing
Having a double glazed window to the side elevation, access and doors to all bedrooms and bathroom.
Bedroom One
12.00ft x 09.50ft
Having a double glazed window to the front elevation, and radiator.
Bedroom Two
09.00ft x 0830ft
Having a double glazed window to the rear elevation and radiator.
Bedroom Three
11.00ft x 10.20ft
Having a double glazed window to the rear elevation and radiator.
Family Bathroom
07..00ft x 0630ft
Having an obscured double glazed window to the side elevation, low level wc, pedestal wash hand basin and bath, Rear Garden
Having a mainly laid patio to the front and to the rear laid lawn with side borders, the garden is enclosed with fencing to sides and rear.
Tenure
Freehold subject to Solicitors confirmation.
Property Location
Marketed by Property Link
Disclaimer Property descriptions and related information displayed on this page are marketing materials provided by Property Link. estateagents365.uk does not warrant or accept any responsibility for the accuracy or completeness of the property descriptions or related information provided here and they do not constitute property particulars. Please contact Property Link for full details and further information.

