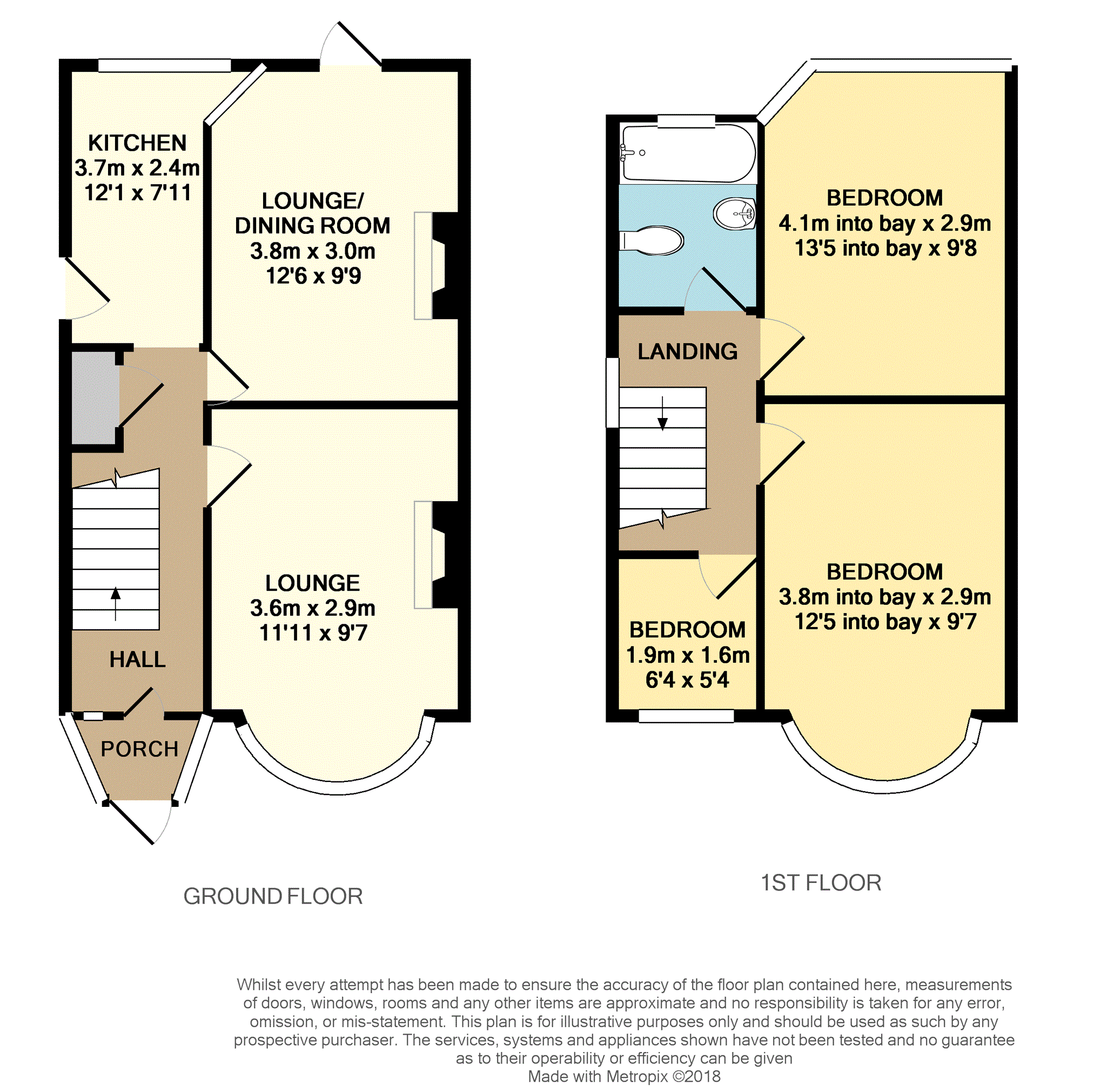Semi-detached house for sale in Oldbury B69, 3 Bedroom
Quick Summary
- Property Type:
- Semi-detached house
- Status:
- For sale
- Price
- £ 125,000
- Beds:
- 3
- Baths:
- 1
- Recepts:
- 2
- County
- West Midlands
- Town
- Oldbury
- Outcode
- B69
- Location
- West Bromwich Street, Oldbury B69
- Marketed By:
- Purplebricks, Head Office
- Posted
- 2019-01-13
- B69 Rating:
- More Info?
- Please contact Purplebricks, Head Office on 024 7511 8874 or Request Details
Property Description
**well located semi detached home requiring some modernisation, ideal as an investment opportunity - offered with no upward chain with three bedrooms, lounge and dining room, off road parking to the rear **
Viewing is highly recommended on this semi detached home, which is well located for local amenities and transport links. Requiring modernisation whilst offering lots of potential.
The property is set back from the roadside in a slightly elevated position with a pathway leading to the front entrance porch with a further doorway into a welcoming entrance hallway.
Having doors off to the lounge, dining room and a fitted kitchen.
A staircase from the hallway leads to the first floor landing and three bedrooms, two of which are doubles and a family bathroom with a bath suite.
A garden to the rear offers a lawned area, timber fence surround, shed and mature borders.
Viewing is highly recommended to fully appreciate the potential that the property has to offer
Benefits from no upward chain!
Viewings can be booked 24hours a day at
Local Area
Situated in a much sought after location in Oldbury being well located for local amenities with easy access to West Bromwich and Oldbury Town Centres along with the Bustling city of Birmingham all offering a wealth of shops, supermarkets, entertainment venues and family friendly dining.
Excellent transport links are within easy reach which includes Sandwell and Dudley train station and a variety of local bus routes.
For the motorway user, Junction 2 of the M5 is less than two miles away and the train station at New Street in Birmingham is the central hub of the British railway system and is a major destination for services to London with long distance routes as far as Aberdeen and a short hop to Birmingham Airport.
The property is also a short distance away from a number of primary and secondary schools.
Entrance Hall
The property is set back from the roadside in a slightly elevated position with a pathway leading to the front entrance porch with a further doorway into a welcoming entrance hallway.
Having doors off to the lounge, dining room and kitchen with a staircase leading to the first floor landing.
Lounge
11'11" x 9'7"
Having a bay window to the front elevation and a fireplace with electric fire.
Dining Room
9'9" x 12'6"
Having a fireplace with electric fire and a doorway to the rear garden.
Kitchen
7'11" x12'1"
Having a variety of units with a stainless steel single drainer sink top and ample appliances space.
With a window to the rear elevation and a doorway to the garden.
Bedroom One
12'5" x 9'7"
A generous double bedroom having a bay window to the front elevation.
Bedroom Two
9'8" x13'5"
A second double bedroom having a window to the rear elevation.
Bedroom Three
Bedroom Three is a single bedroom which includes a window to the front elevation.
Bathroom
5'3" x 6'6"
The family bathroom is located off the first floor landing.
Having a bath suite comprising off a panelled bath, low level wc and a pedestal wash basin.
With a window to the rear elevation.
Rear Garden
A generous rear garden can be accessed by a doorway from the lounge at the rear or by side access from the kitchen.
Having a timber fence surround, wooden shed and mature borders.
Property Location
Marketed by Purplebricks, Head Office
Disclaimer Property descriptions and related information displayed on this page are marketing materials provided by Purplebricks, Head Office. estateagents365.uk does not warrant or accept any responsibility for the accuracy or completeness of the property descriptions or related information provided here and they do not constitute property particulars. Please contact Purplebricks, Head Office for full details and further information.


