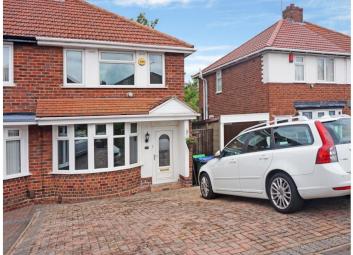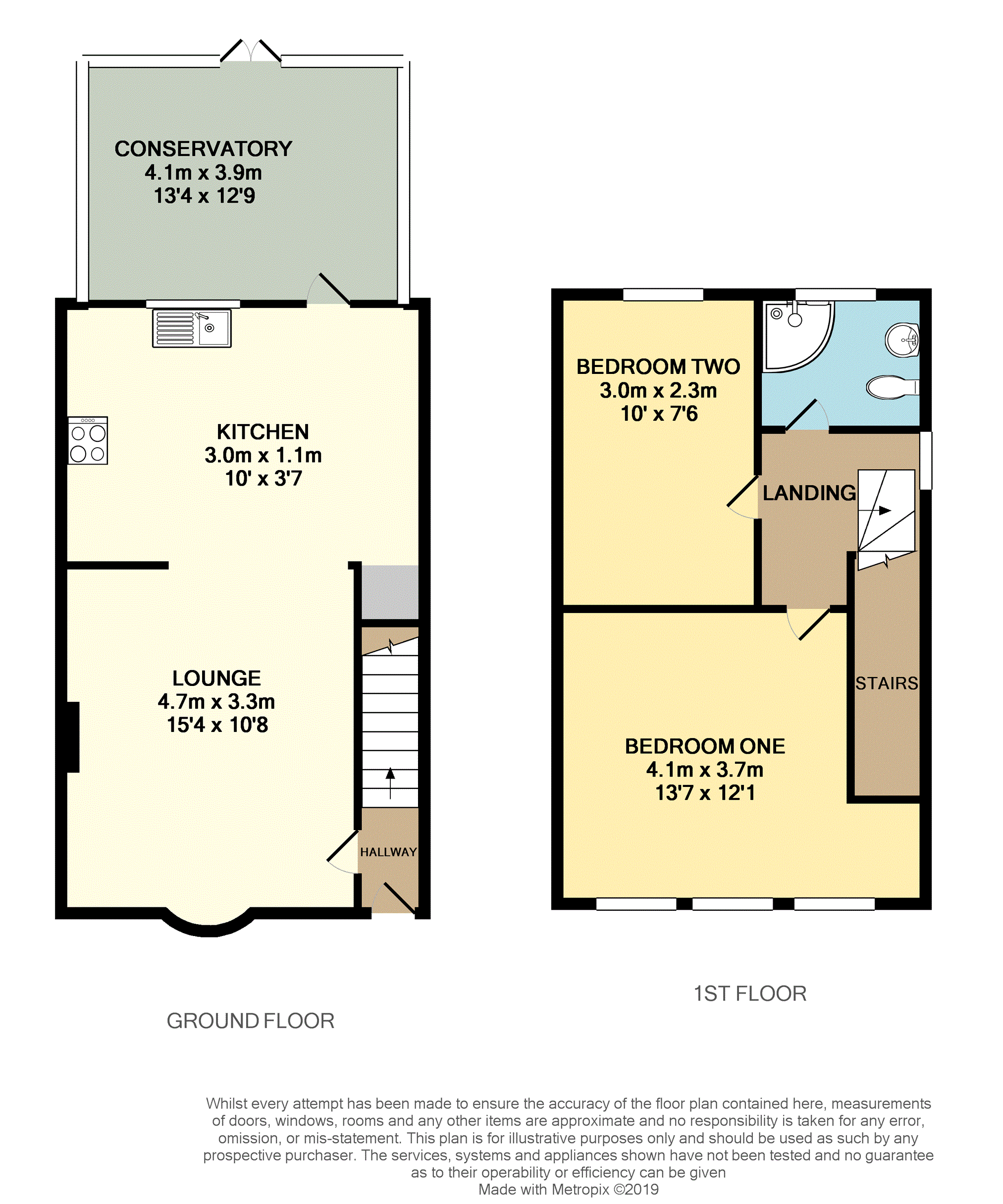Semi-detached house for sale in Oldbury B69, 2 Bedroom
Quick Summary
- Property Type:
- Semi-detached house
- Status:
- For sale
- Price
- £ 130,000
- Beds:
- 2
- Baths:
- 1
- Recepts:
- 1
- County
- West Midlands
- Town
- Oldbury
- Outcode
- B69
- Location
- Birch Crescent, Oldbury B69
- Marketed By:
- Purplebricks, Head Office
- Posted
- 2024-03-31
- B69 Rating:
- More Info?
- Please contact Purplebricks, Head Office on 024 7511 8874 or Request Details
Property Description
**deceptively spacious semi detached home - two double bedrooms, generous conservatory - offered with no upward chain**
Viewing is highly recommended on this well presented and deceptively spacious semi detached home situated in a popular residential location offering easy access to local amenities and transport links.
The property is set back from the roadside behind a block paved driveway to the fore with a pathway leading to the front entrance with a doorway into a welcoming entrance hall.
The family lounge makes a fantastic family living space and offers modern and neutral décor with complimentary laminate flooring. In an open plan style, having a double glazed bay window to the front elevation and a central heating radiator. The kitchen area is located off the lounge and offers a variety of wall and base units.
A generous conservatory located off the kitchen makes a fantastic addition to the ground floor accommodation. Overlooking a mature garden to the rear which makes a fantastic space to relax and enjoy the surroundings. Having a timber fence surround, mature borders and a side gate.
A staircase from the hallway leads to the first floor landing and two bedrooms, both of which are doubles and the family shower room.
Viewing is highly recommended to fully appreciate the accommodation on offer - offered with no upward chain
Viewings can be booked 24 hours a day at
Local Area
Situated in a much sought after location a short distance from Oldbury town centre and offering easy access to Dudley, West Bromwich and the Bustling city of Birmingham all offering a wealth of shops, supermarkets, entertainment venues and family friendly dining.
The property is a short distance away from a number of primary and secondary schools to include Oakham Primary and Tividale Community Primary which are both Ofsted rated as outstanding.
Excellent transport links are within easy reach including train stations at Oldbury and Dudley Port with and a variety of local bus routes. For the motorway user Junctions 2 and 3 of the M5 are less than 4 miles away making large parts of the country very accessible. The train station at New Street in Birmingham is the central hub of the British railway system and is a major destination for services to London with long distance routes as far as Aberdeen and a short hop to Birmingham Airport. The airport is approximately 8 miles away from the property.
Oldbury has a number of local parks and nature trails and other places to visit to include Dudley Zoological gardens and Castle, the Black Country Living Museum and in neighbouring West Bromwich Sandwell Valley Park Farm offers a variety of activities throughout the year. Dudley Golf course is a 10 min walk away and the recently completed Portway Lifestyle Centre approximately a 5 minute drive.
Entrance
The property is set back from the roadside behind a driveway to the fore which provides ample off rad parking, with a pathway leading to the front entrance with a doorway into a welcoming entrance hallway.
With a staircase ahead leading to the first floor landing.
Lounge
10'8" x 15'4"
The family lounge makes a fantastic family living space and offers modern and neutral décor with complimentary laminate flooring.
In an open plan style, having a double glazed bay window to the front elevation and a central heating radiator.
Kitchen
13'7" x 10'
The fitted kitchen offers a variety of wall and base units with complimentary roll top work surfaces incorporating a stainless steel one and a half bowl sink top and drainer and appliances to include a gas hob and electric oven.
Having modern décor with attractive tiled splashbacks.
With a double glazed window to the rear elevation and a doorway to the conservatory.
Conservatory
12'9" x 13'4"
A generous conservatory located off the kitchen makes a fantastic addition to the ground floor accommodation.
Overlooking the garden to the rear with tiled flooring and French Doors.
Bedroom One
12'1" x13'7"
A geneous double bedroom having modern and neutral décor with an attractive feature wall.
With three double glazed windows to the front elevation and a central heating radiator.
Bedroom Two
7'6" x 10'
A second double bedroom, with a double glazed window to the rear elevation and a central heating radiator.
Having neutral décor with complimentary laminate flooring.
Shower Room
5'10" x 7'1"
Having panelled walls and ceiling with complimentary vinyl flooring.
Having a double glazed window to the rear elevation and a central heating radiator.
Compromising of a low level wc, wash basin in vanity unit and a separate shower cubicle
Rear Garden
A mature garden to the rear makes a fantastic space to relax and enjoy the surroundings.
Having a timber fence surround, mature borders and a side gate.
Property Location
Marketed by Purplebricks, Head Office
Disclaimer Property descriptions and related information displayed on this page are marketing materials provided by Purplebricks, Head Office. estateagents365.uk does not warrant or accept any responsibility for the accuracy or completeness of the property descriptions or related information provided here and they do not constitute property particulars. Please contact Purplebricks, Head Office for full details and further information.


