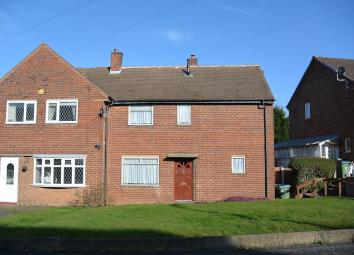Semi-detached house for sale in Oldbury B68, 3 Bedroom
Quick Summary
- Property Type:
- Semi-detached house
- Status:
- For sale
- Price
- £ 139,950
- Beds:
- 3
- Baths:
- 1
- Recepts:
- 1
- County
- West Midlands
- Town
- Oldbury
- Outcode
- B68
- Location
- Cornwall Avenue, Oldbury B68
- Marketed By:
- Braithwaites Estate Agents Ltd
- Posted
- 2019-03-22
- B68 Rating:
- More Info?
- Please contact Braithwaites Estate Agents Ltd on 0121 659 0116 or Request Details
Property Description
Braithwaites Property Portfolio Presents Traditional Style Three Bedroomed Semi, Situated Within This Popular Residential Location, Easy Access To Local Amenities And Good Local Schools, In Need Of Some Updating However Offering Excellent Potential, Gas Central Heating, Double Glazing, Spacious Lounge/Dining Area, Kitchen, Downstairs W/C, Three Bedrooms, Bathroom, Gardens, Viewing Absolutely Essential To Fully Appreciate The Potential Offered...
Access to the property can be gained via front door entrance through to:-
Entrance hallway
Staircase with handrail rising to first floor landing, double glazed window to front elevation, central heating radiator, cupboard housing Gas and Electric meters, further doors off to:
Lounge
17'7” x 14'3” (at its widest) (5.359m x 4.343m)
Double glazed window to front elevation, central heating radiator, wall mounted Gas fire, double glazed sliding patio doors opening to:
Lean to
Windows to side and rear elevations, sliding door opening onto rear garden.
Kitchen
10'10” x 7'2” (3.302m x 2.184m)
Double glazed window overlooking rear garden, sink unit with hot and cold taps above, central heating radiator, Gas cooker point, space and plumbing for automatic washing machine, further door to:
Pantry
Shelving providing useful storage space.
Downstairs W/C
Obscure double glazed window to side elevation, low level W/C.
First floor landing
Double glazed window to front elevation, access to loft space, doors off to:
Linen cupboard
Housing Gas boiler, shelving providing useful storage space.
Bedroom one
10'11” x 10'6” (3.327m x 3.200m)
Double glazed window overlooking rear garden, central heating radiator.
Bedroom two
12'7” x 9'10” (excluding door recess) (3.835m x 2.997m)
Double glazed window overlooking rear garden, central heating radiator, door to built-in cupboard providing useful storage space.
Bedroom three
9'1” x 7'6” (2.768m x 2.286m)
Double glazed window to front elevation.
Bathroom
Obscure double glazed window to side elevation, three piece bathroom suite comprising of panelled bath, wash hand basin, low level W/C.
Outside
front garden
Mainly laid to lawn, footpath, access to the rear of the property can be gained via side entrance.
Rear garden
Planned and designed for ease of maintenance, the rear garden is majority paved, fencing, brick built outhouse, access to the front of the property can be gained via side entrance.
Property Location
Marketed by Braithwaites Estate Agents Ltd
Disclaimer Property descriptions and related information displayed on this page are marketing materials provided by Braithwaites Estate Agents Ltd. estateagents365.uk does not warrant or accept any responsibility for the accuracy or completeness of the property descriptions or related information provided here and they do not constitute property particulars. Please contact Braithwaites Estate Agents Ltd for full details and further information.


