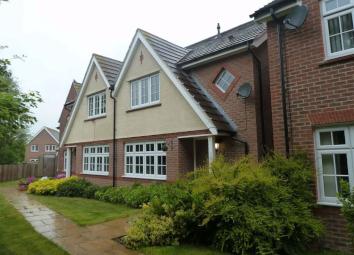Semi-detached house for sale in Nuneaton CV10, 3 Bedroom
Quick Summary
- Property Type:
- Semi-detached house
- Status:
- For sale
- Price
- £ 200,000
- Beds:
- 3
- Baths:
- 2
- Recepts:
- 1
- County
- Warwickshire
- Town
- Nuneaton
- Outcode
- CV10
- Location
- Sheelin Crescent, Off Tuttle Hill, Nuneaton CV10
- Marketed By:
- Loveitts
- Posted
- 2024-04-04
- CV10 Rating:
- More Info?
- Please contact Loveitts on 024 7511 9148 or Request Details
Property Description
**fronting the canal** Well-presented and beautifully appointed semi-detached house situated on Redrow Homes "Eliot's View" development, fronting the canal and having the benefit of gas central heating and double glazing (where specified). Hall, fitted cloakroom, sitting room, kitchen/dining room with built-in appliances, first floor landing providing access to all three bedrooms (master with en suite) and family bathroom. Gardens, to front and rear, off road parking.
Draft Details
These property details are a draft copy and have not been checked and approved by the owner of the property. If you wish to receive an approved copy, please do not hesitate to contact us.
Ground Floor
Entrance Hall
Double glazed entrance door, radiator and understairs storage cupboard.
Fitted Cloakroom
Matching white suite comprising low level WC, wall mounted corner wash hand basin with tiling over, UPVC double glazed window and radiator.
Sitting Room (16'1" x 10'7" (4.90m x 3.23m))
UPVC double glazed window, radiator, TV aerial point and telephone point.
Kitchen/Dining Room (17'7" x 10'2" (5.36m x 3.10m))
Matching range of base and wall units, work surface with inset one and a half bowl stainless steel sink unit, tiling to splash backs, built-in electric oven, built-in gas hob with cooker hood over, built-in microwave, built-in fridge/freezer, built-in dishwasher, recessed ceiling spot lights, UPVC double glazed window, UPVC double glazed French doors leading to terrace and rear garden and TV aerial point.
First Floor
Landing
Access to loft space, built-in storage cupboard housing gas fired boiler (central heating and hot water), built-in airing cupboard housing hot water cylinder and radiator.
Master Suite
Comprising:
Bedroom (12'0" x 8'7" (3.66m x 2.62m))
UPVC double glazed window, radiator, built-in double door sliding wardrobe with hanging rail and shelving, TV aerial point and telephone point.
En-Suite Shower Room
Matching white suite comprising tiled shower cubicle with shower, low level WC, wall mounted wash hand basin, electric shaver point and heated towel rail/radiator.
Bedroom Two (10'1" x 10'0" (3.07m x 3.05m))
UPVC double glazed window and radiator.
Bedroom Three (10'4" max x 7'4" (3.15m max x 2.24m))
UPVC double glazed window and radiator.
Bathroom
Matching white suite comprising panelled bath with shower and screen, low level WC, wall mounted wash hand basin, electric shaver point, heated towel rail/radiator and UPVC double glazed window.
Outside
To The Front
The property has a particularly attractive view over the canal and adjacent woodland to the front. The front garden is laid to lawn with shrubs.
To The Rear
The rear garden has been designed with ease of maintenance in mind and is laid to paved terrace with gravel terrace and elevated decked terrace. Gated foot access leads to the rear parking spaces.
Viewing
Strictly by arrangement through Loveitts Nuneaton office
39 Church Street, Nuneaton. CV11 4AD
Tel: Email:
001
As the sellers agent we are not surveyors or conveyancing experts and as such we cannot and do not comment on the condition of the property or issues relating to title or other legal issues that may affect this property, unless we have been made aware of such matters. Interested parties should employ their own professionals to make such enquiries before making any transactional decisions.
Property Location
Marketed by Loveitts
Disclaimer Property descriptions and related information displayed on this page are marketing materials provided by Loveitts. estateagents365.uk does not warrant or accept any responsibility for the accuracy or completeness of the property descriptions or related information provided here and they do not constitute property particulars. Please contact Loveitts for full details and further information.


