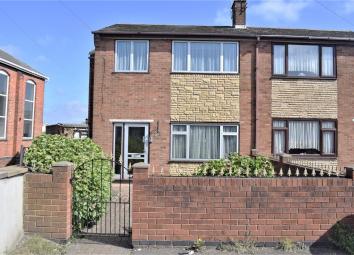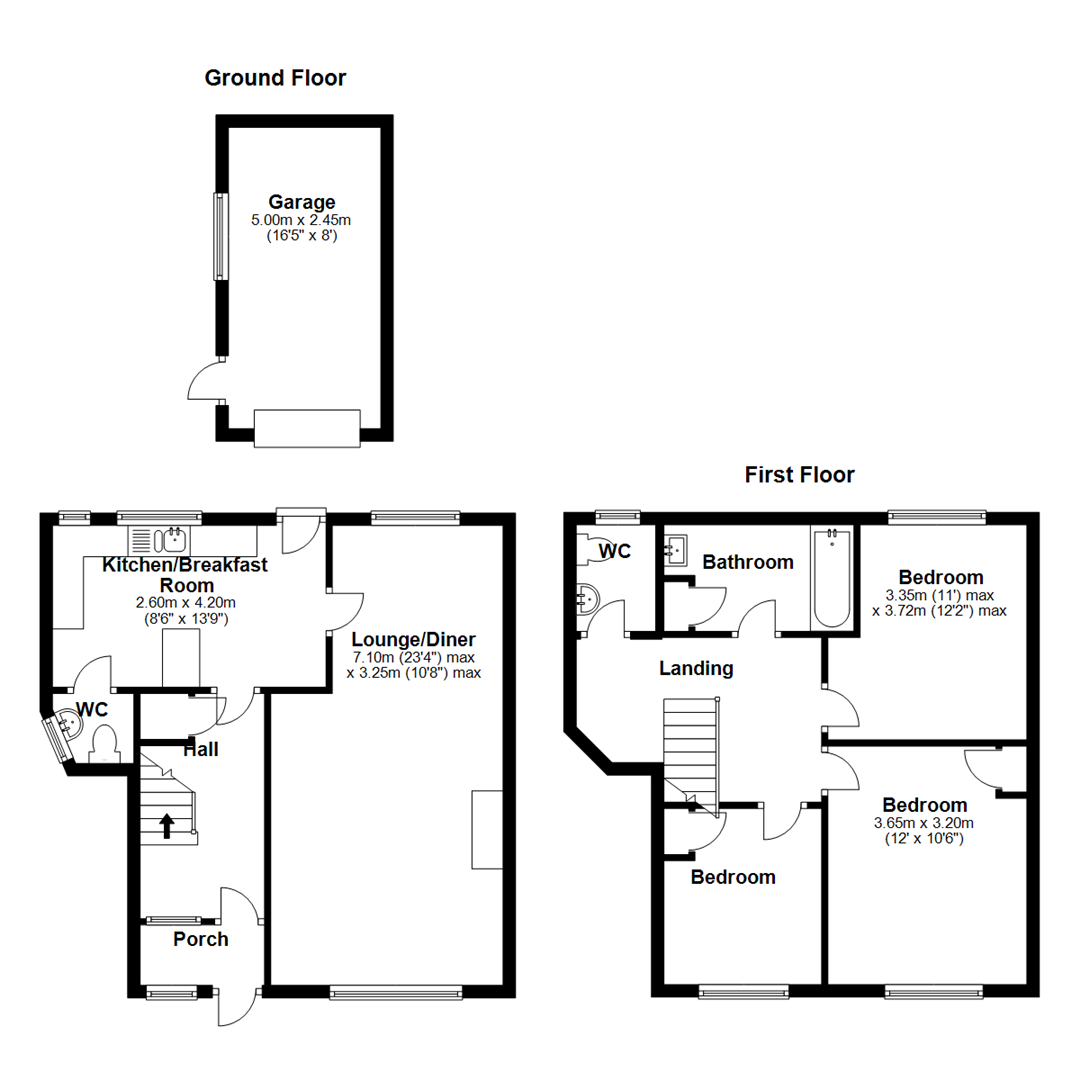Semi-detached house for sale in Nuneaton CV10, 3 Bedroom
Quick Summary
- Property Type:
- Semi-detached house
- Status:
- For sale
- Price
- £ 159,950
- Beds:
- 3
- Baths:
- 1
- Recepts:
- 1
- County
- Warwickshire
- Town
- Nuneaton
- Outcode
- CV10
- Location
- Heath End Road, Stockingford, Nuneaton CV10
- Marketed By:
- Pointons Estate Agents
- Posted
- 2024-04-07
- CV10 Rating:
- More Info?
- Please contact Pointons Estate Agents on 024 7662 0227 or Request Details
Property Description
Pointons offer for sale this for sale an opportunity to purchase this attractive looking three bedroom semi detached is an excellent location for Nuneaton Town Centre, George Eliot Hospital as well offer excellent commuter links for the A444 for Coventry & Bedworth. Having gardens to the to the front and rear of the property, benefiting from double glazing and gas central heating brief the property comprises of porch, hall, lounge/diner, kitchen having integrated appliances including washing machine, dishwasher, eye level double oven, gas hob and downstairs w.C. To the first floor there are three bedrooms, w.C and shower room with landing space to make an excellent study area. To the rear of the property is an enclosed maintenance garden having rear access leading garage having electric folding door offering off road parking for a car. We offer this property with no upward chain. Viewings are advised to appreciate the property on offer as well as its location and would make an excellent first time buy. Viewings can be organised by contacting us on . Epc-c
Porch
Double glazed window to front and double glazed window.
Hall
Having understairs storage cupboard, telephone point, radiator and stairs off to the first floor.
Lounge/Diner (7.10m x 3.25m (23'4" x 10'8"))
Having two double glazing windows, TV point, feature coal effect gas fire having Adam style surround and hearth, dado rail coving to ceiling and radiator.
Kitchen/Breakfast Room (2.60m x 4.20m (8'6" x 13'9"))
Fitted with a matching range of wall and base units with worktop space above, one and a quarter stainless steel sink unit with single drainer and mixer, integrated washing machine, dishwasher, space for fridge/freezer, fitted electric eye level fan assisted double oven, four ring gas hob with extractor, island being the perfect space for a breakfast bar, radiator, two double glazed windows and a double glazed door to rear garden.
Wc
Having an obscure double glazed window, fitted with two piece suite comprising of low level w.C, vanity wash unit with taps and base cupboard and tiled flooring.
Landing
Having double glazed window, access to loft, space for study area with telephone point and doors off to various rooms.
Bedroom (3.65m x 3.20m (12'0" x 10'6"))
Double glazed window to front, radiator and storage cupboard.
Wc
Fitted with two piece suite comprising of w.C, vanity wash unity taps and base cupboard, double glazed window, tiled flooring and having a tiled surround.
Bedroom (3.35m x 3.72m (11'0" x 12'2"))
Double glazed window to rear and radiator.
Bedroom (2.70m x 1.95m (8'10" x 6'5"))
With double glazed window to front, radiator and fitted wardrobe having sliding door and hanging rail.
Shower Room
Fitted with two piece suite comprising of shower enclosure being tiled, vanity wash hand basis with base cupboard, double glazed window tiled surround and having anti slip tiled flooring.
Outside (Front)
To the front of the property is a garden being blockpaved with shrub boarders being surrounded by a small brick wall leading to front door.
Outside (Rear)
To the rear of the property is an enclosed low maintenance rear garden being completely paved with shrub surroundings, side access via gate round to the front of the property. Door to garage and further gate for rear access.
Garage
With window to side, electric folding door offering off road parking for a car and rear door to garden.
General Information
Please Note: All fixtures & Fittings are excluded unless detailed in these particulars. None of the equipment mentioned in these particulars has been tested; purchasers should ensure the working order and general condition of any such items.
Property Location
Marketed by Pointons Estate Agents
Disclaimer Property descriptions and related information displayed on this page are marketing materials provided by Pointons Estate Agents. estateagents365.uk does not warrant or accept any responsibility for the accuracy or completeness of the property descriptions or related information provided here and they do not constitute property particulars. Please contact Pointons Estate Agents for full details and further information.


