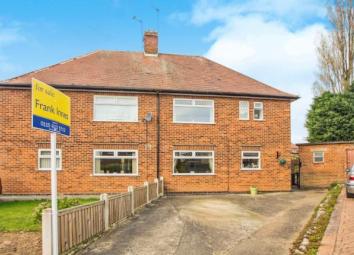Semi-detached house for sale in Nottingham NG9, 3 Bedroom
Quick Summary
- Property Type:
- Semi-detached house
- Status:
- For sale
- Price
- £ 200,000
- Beds:
- 3
- Baths:
- 1
- Recepts:
- 1
- County
- Nottingham
- Town
- Nottingham
- Outcode
- NG9
- Location
- Orchard Crescent, Beeston, Nottingham NG9
- Marketed By:
- Frank Innes - Beeston
- Posted
- 2024-04-14
- NG9 Rating:
- More Info?
- Please contact Frank Innes - Beeston on 0115 774 8831 or Request Details
Property Description
***the uk's big open house event Saturday 27th April - please call to arrange A viewing***Accommodation briefly comprises; Entrance hall with doors leading to the lounge/diner, kitchen and WC. To the first floor are three bedrooms and family bathroom. Outside the property sits on a substantial plot benefiting from a driveway to the front of the property and a very generous sized landscaped private rear and side gardens. No upward chain!
Three bedroom semi detached houseDriveway and generous rear garden
spacious lounge/diner
fitted kitchen
Internal viewing highly recommended!
Entrance Hall x . Double glazed uPVC front door in to entrance hall having doors leading to the lounge/diner, kitchen and WC. Staircase to the first floor and storage cupboard
Kitchen11'4" x 9'1" (3.45m x 2.77m). Modern range of fitted wall and base units, rolled edge work surfaces and integrated electric oven with gas hob and extractor fan, Space for washing machine and fridge/freezer. UPVC back door and double glazed uPVC window facing the rear overlooking the garden.
Lounge/Diner11'4" x 22'7" (3.45m x 6.88m). Spacious lounge/diner with double glazed uPVC windows facing the front and rear, electric fire and two radiators.
WC x . Downstairs WC with tiled floor and double glazed window to the side.
Landing x . Doors leading to three bedrooms and family bathroom. Double glazed uPVC window facing the side and airing cupboard housing the hot water tank.
Bedroom One11'4" x 14'8" (3.45m x 4.47m). Double bedroom with double glazed uPVC window facing the rear.
Bedroom Two14'9" x 8'10" (4.5m x 2.7m). Double bedroom with double glazed uPVC window facing the front.
Bedroom Three8'9" x 12'3" (2.67m x 3.73m). Double bedroom with glazed uPVC window facing the rear and radiator.
Bathroom5'4" x 7'8" (1.63m x 2.34m). Three piece white suite with tiled walls and floor incorporating low level WC, pedestal sink and panelled bath. Double glazed uPVC window facing the front and heated towel rail.
Outside x . Outside the property sits on a substantial plot benefiting from a driveway to the front of the property and a very generous sized landscaped private rear and side gardens having lawn, patio areas and a mix of shrubs and plants.
Property Location
Marketed by Frank Innes - Beeston
Disclaimer Property descriptions and related information displayed on this page are marketing materials provided by Frank Innes - Beeston. estateagents365.uk does not warrant or accept any responsibility for the accuracy or completeness of the property descriptions or related information provided here and they do not constitute property particulars. Please contact Frank Innes - Beeston for full details and further information.


