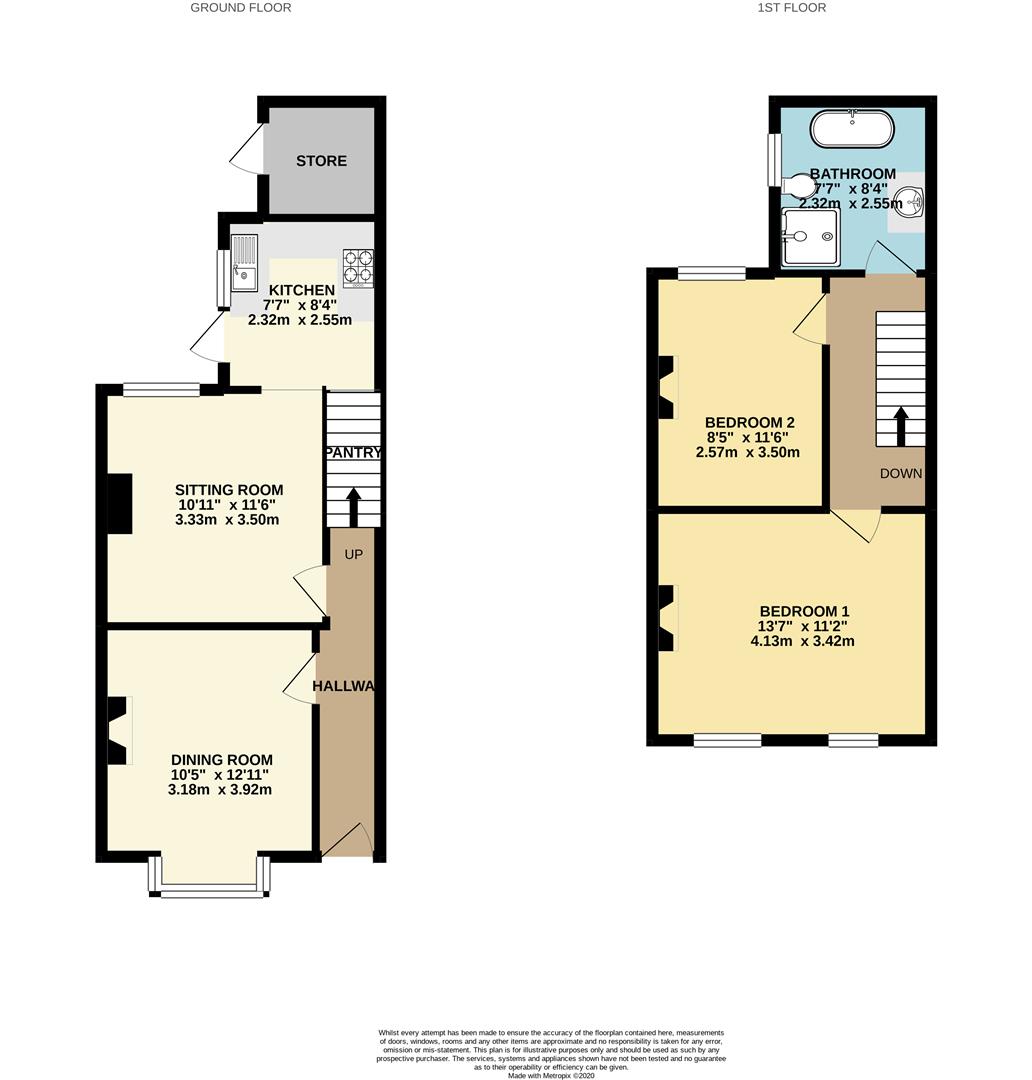Semi-detached house for sale in Nottingham NG9, 2 Bedroom
Quick Summary
- Property Type:
- Semi-detached house
- Status:
- For sale
- Price
- £ 175,000
- Beds:
- 2
- Baths:
- 1
- Recepts:
- 2
- County
- Nottingham
- Town
- Nottingham
- Outcode
- NG9
- Location
- Trafalgar Road, Beeston, Nottingham NG9
- Marketed By:
- Robert Ellis - Beeston
- Posted
- 2024-03-31
- NG9 Rating:
- More Info?
- Please contact Robert Ellis - Beeston on 0115 774 0127 or Request Details
Property Description
Register your interest to book A viewing once government restrictions are lifted. These will be arranged in order the requests are taken. This beautifully presented Victorian two bedroom semi detached house with a wealth of original character and charm. Offering a fabulous living space in a convenient and sought after residential location, this great property is well worthy of a viewing.
A two bedroom victorian semi detached house having retained A wealth of original character and charm.
This beautifully presented house with characteristic high ceilings and many original features such as cast iron fireplaces, exposed and varnished floorboards and cornice ceilings offers a most appealing stylish living space that would doubtless be of great appeal to a variety of potential purchasers, but is considered ideal for a first time buyer.
In brief the bright and airy accommodation comprises entrance hall, sitting room, dining room and kitchen with walk-in pantry off to the ground floor. To the first floor there is a spacious landing, two good size double bedrooms and a quality four piece bathroom suite.
Outside the property has a private frontage with an established hedge and shrubs and to the rear has a well presented and generous garden with seating area, useful store, primarily lawned garden with mature shrubs and trees.
Found in a convenient and sought after residential location within easy walking distance of Beeston train station and town centre as well being readily accessible for Beeston canal, Attenborough Nature Reserve, this great property which is ready to move into simply must be viewed to be truly appreciated.
A canopy porch shelters the composite double glazed entrance door with courtesy side light.
Hallway
Exposed and varnished floorboards, radiator, stairs off to first floor landing.
Dining Room (3.53m x 3.30m plus box bay approx (11'6" x 10'9" p)
Exposed and varnished floorboards, UPVC double glazed box bay window, radiator, inset ceiling spotlights and a decorative 'Adam' style fire surround with tiled hearth.
Sitting Room (3.63m x 3.40m approx (11'10" x 11'1" approx))
Exposed and varnished floorboards, UPVC double glazed window, inset ceiling spotlights and decorative recess within the chimney breast.
Kitchen (2.65m x 2.43m approx (8'8" x 7'11" approx))
Range of fitted wall and base units, work surfaces with tiled splashbacks, 1-1/2 bowl sink with mixer tap, inset gas hob with extractor above and electric oven below, plumbing for washing machine, further appliance space, inset ceiling spotlights, tiled flooring, radiator, door to the exterior and UPVC double glazed window and useful walk-in pantry with fitted shelving and cupboard.
First Floor Landing
Exposed and varnished floorboards and loft hatch.
Bedroom 1 (4.40m x 3.52m approx (14'5" x 11'6" approx))
UPVC double glazed window, exposed and varnished floorboards, radiator, inset ceiling spotlights and feature cast iron fireplace with tiled hearth.
Bedroom 2 (3.68m x 2.66m approx (12'0" x 8'8" approx))
Exposed and varnished floorboards, radiator, UPVC double glazed window, inset ceiling spotlights and feature cast iron fireplace with tiled hearth.
Bathroom
A good quality four piece suite comprising w.c., free standing back with ball and claw feet and shower hand set, wash hand basin inset to vanity unit, shower cubicle with mains control shower over, radiator, inset ceiling spotlights extractor fan and UPVC double glazed window.
Outside
To the front the property has an established and private forecourt garden with a hedge, slate chippings and mature shrubs. Shared access along the side of the property leads to the rear garden which has an enclosed and private seating area and a mature and well maintained primarily lawned garden with established shrubs and trees, greenhouse shed and a useful brick store.
Brick Store (1.86m x 1.84m approx (6'1" x 6'0" approx))
With power, providing excellent storage and housing the 'Ideal' boiler for domestic hot water and heating.
A two bedroom Victorian semi having retained a wealth of original charm and character
Property Location
Marketed by Robert Ellis - Beeston
Disclaimer Property descriptions and related information displayed on this page are marketing materials provided by Robert Ellis - Beeston. estateagents365.uk does not warrant or accept any responsibility for the accuracy or completeness of the property descriptions or related information provided here and they do not constitute property particulars. Please contact Robert Ellis - Beeston for full details and further information.


