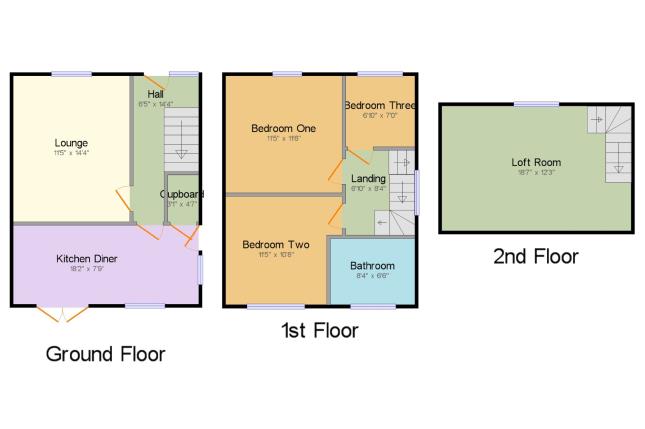Semi-detached house for sale in Nottingham NG9, 3 Bedroom
Quick Summary
- Property Type:
- Semi-detached house
- Status:
- For sale
- Price
- £ 235,000
- Beds:
- 3
- Baths:
- 1
- Recepts:
- 1
- County
- Nottingham
- Town
- Nottingham
- Outcode
- NG9
- Location
- Redland Close, Chilwell, Nottingham, Nottinghamshire NG9
- Marketed By:
- Bairstow Eves - Beeston Sales
- Posted
- 2024-04-02
- NG9 Rating:
- More Info?
- Please contact Bairstow Eves - Beeston Sales on 0115 774 8825 or Request Details
Property Description
***Photographs to follow***A well maintained semi-detached house with three bedrooms and a loft room with access via a staircase.This particular property enjoys an elevated position with extensive views having the benefit of fitted kitchen with appliances, lounge with feature wood burner stove along oak flooring, new white bathroom suite, gas central heating having a Worcester combination boiler and double glazed windows.Outside there is a new driveway for three cars and landscaped gardens to the front, rear and early internal inspection is essential in order to avoid disappointment.
Semi- detached house located within a popular area.
Three bedrooms and a loft room with access via a staircase.
Modern kitchen and bathroom.
Gas central heating and double glazed windows.
Landscaped gardens and parking for three cars.
A must view property.
Hall6'5" x 14'4" (1.96m x 4.37m). Radiator, access to the stairs and a double glazed window and door to the front.
Lounge11'5" x 14'4" (3.48m x 4.37m). Feature wood burner, radiator, oak flooring and a double glazed window to the front.
Kitchen Diner18'2" x 7'9" (5.54m x 2.36m). A modern range of wall and base units complemented with a work surface, gas hob, oven, oven microwave, filter hood, sink unit with mixer taps, radiator, spot lighting, plumbing for a washing machine and dishwasher. Double glazed doors to the rear and side along with double glazed windows to both the rear and side.
Landing6'9" x 8'4" (2.06m x 2.54m). Double glazed window to the side.
Bedroom One11'5" x 11'6" (3.48m x 3.5m). Fitted wardrobes, radiator and a double glazed window to the front.
Bedroom Two11'5" x 10'8" (3.48m x 3.25m). Radiator and a double glazed window to the rear.
Bedroom Three6'9" x 7' (2.06m x 2.13m). Cupboard, radiator and a double glazed window to the front.
Bathroom8'4" x 6'6" (2.54m x 1.98m). A white suite comprising a spa bath with a shower over, basin, low level WC, chrome heated towel rail, extractor fan, spot lighting cupboard housing the combination boiler and a double glazed window to the rear.
Loft Room18'6" x 12'3" (5.64m x 3.73m). Double glazed window to the front and a radiator.
Property Location
Marketed by Bairstow Eves - Beeston Sales
Disclaimer Property descriptions and related information displayed on this page are marketing materials provided by Bairstow Eves - Beeston Sales. estateagents365.uk does not warrant or accept any responsibility for the accuracy or completeness of the property descriptions or related information provided here and they do not constitute property particulars. Please contact Bairstow Eves - Beeston Sales for full details and further information.


