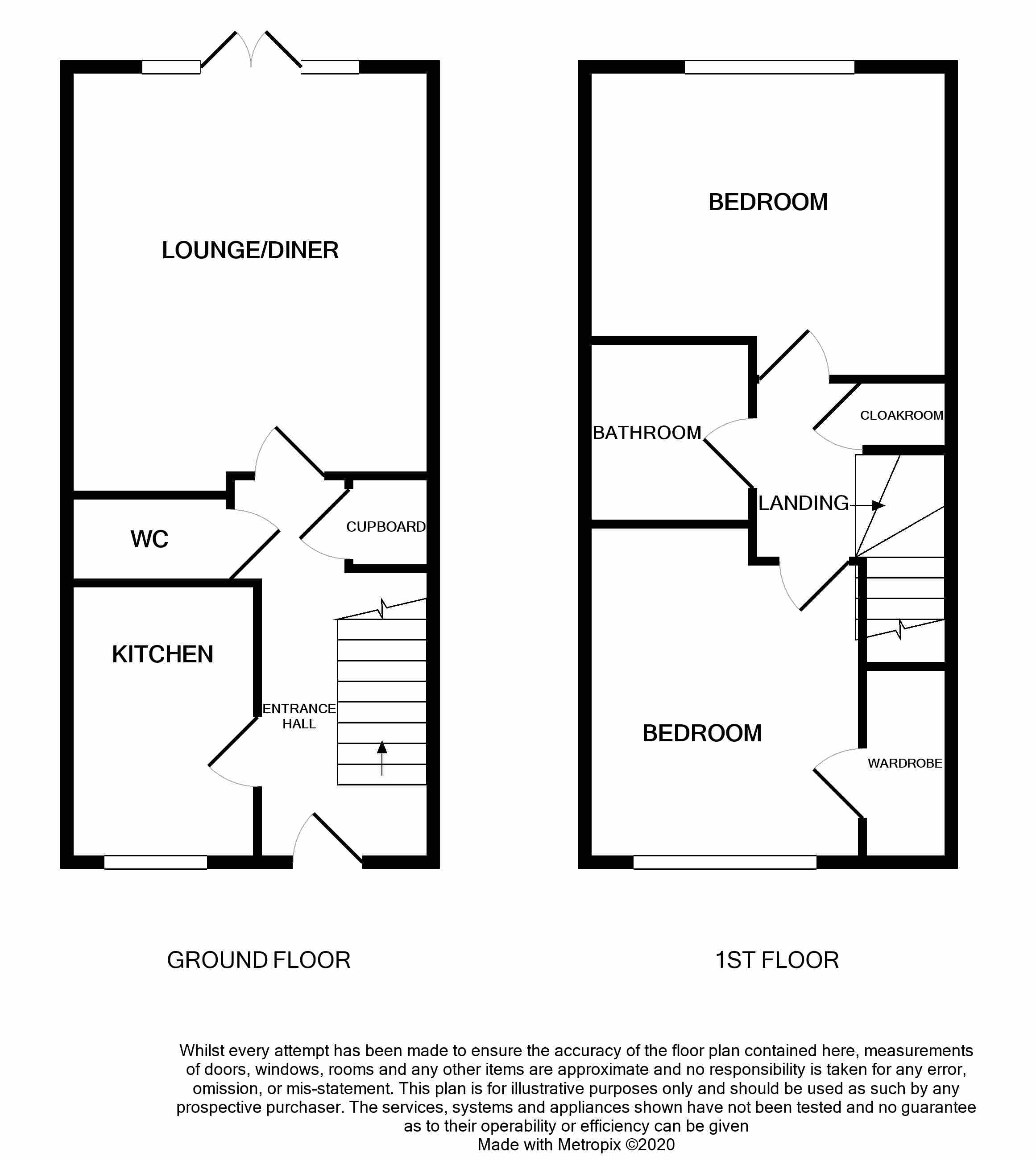Semi-detached house for sale in Nottingham NG12, 2 Bedroom
Quick Summary
- Property Type:
- Semi-detached house
- Status:
- For sale
- Price
- £ 220,000
- Beds:
- 2
- Baths:
- 1
- Recepts:
- 1
- County
- Nottingham
- Town
- Nottingham
- Outcode
- NG12
- Location
- Bluebell Avenue, Nottingham NG12
- Marketed By:
- Yopa
- Posted
- 2024-03-31
- NG12 Rating:
- More Info?
- Please contact Yopa on 01322 584475 or Request Details
Property Description
EPC band: B
calling all first time buyers! - Located on the popular new development at Hollygate Park is this immaculate two double bedroom semi-detached property. Cotgrave has a good range of shops and amenities and excellent access to the A46, A1 and A52 for commuting.
Entrance hall - Amtico equivalent flooring, radiator, under stairs storage cupboard and stairs rising to the first floor.
Kitchen - 10'3 x 6'8 - UPVC window to the front. The kitchen is fitted with matching white high gloss, soft close units to the wall and base with worksurfaces over. Single drainer stainless steel sink with a mixer tap, four ring stainless steel gas hob with tiled splashbacks and a stainless-steel extractor canopy over, built in electric oven, fridge/freezer, integrated dishwasher and washing machine, cupboard housing the combi boiler.
Lounge - 15'9 max x 13'6 max - UPVC French doors and window to the rear, Amtico equivalent flooring, radiator, and TV point.
W/C - Has a low-level w/c, pedestal wash hand basin, tiled splashbacks, radiator, and an extractor fan.
Landing - Built in cupboard.
Bedroom one - 13'6 max x 11'6 max - UPVC window to the rear, TV point and a radiator.
Bedroom two - 12'7 max x 9'8 max - UPVC window to the front, radiator, and a built-in wardrobe.
Bathroom - Is fitted with a matching white 3pc suite comprising of a low-level w/c, pedestal wash hand basin and panelled bath with a shower over and tiled splashbacks. Radiator and an extractor fan.
Rear garden - Has a paved patio and area and immaculately lawned garden with fenced and walled boundaries and a gate to the side for access to the drive.
Front - Driveway for two cars.
Property Location
Marketed by Yopa
Disclaimer Property descriptions and related information displayed on this page are marketing materials provided by Yopa. estateagents365.uk does not warrant or accept any responsibility for the accuracy or completeness of the property descriptions or related information provided here and they do not constitute property particulars. Please contact Yopa for full details and further information.


