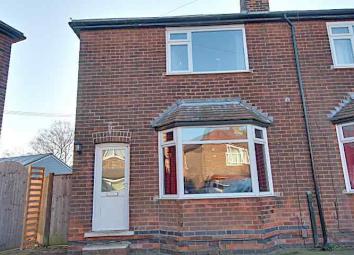Semi-detached house for sale in Nottingham NG9, 2 Bedroom
Quick Summary
- Property Type:
- Semi-detached house
- Status:
- For sale
- Price
- £ 140,000
- Beds:
- 2
- Baths:
- 1
- Recepts:
- 2
- County
- Nottingham
- Town
- Nottingham
- Outcode
- NG9
- Location
- Cambridge Crescent, Stapleford, Nottingham NG9
- Marketed By:
- EweMove Sales & Lettings - Stapleford
- Posted
- 2024-04-13
- NG9 Rating:
- More Info?
- Please contact EweMove Sales & Lettings - Stapleford on 0115 774 8543 or Request Details
Property Description
A bay fronted two bedroom semi detached house with gas central heating from a combination boiler, double glazing, off street parking and a large family rear garden. Ideal for first time buyers, investors and families alike, close to shops, schools and transport links and therefore we recommend an internal viewing.
The property would ideally suit first time buyers, investors and young families alike as the property is situated within close proximity of excellent nearby schooling for all age, including George Spencer, Bramcote Hills, Fairfield, Wadsworth and William Lilly.
Stapleford town centre is only a few minutes away and has a diverse range of cafe's, restaurants, shops and supermarkets.
Nearby there are playing fields, country parks and Bramcote leisure centre with its sports and leisure facilities, all in all an excellent location.
For those who play golf there is Erewash Valley golf club less then 5 minutes away.
Transport links are in abundance including public transport to Stapleford, Ilkeston and Beeston and for those needing to commute there is easy access to the A52 for Nottingham and Derby, the M1 J25 motorway and the now up and running Nottingham electric tram terminus situated at Bardills roundabout, calling at Beeston, Nottingham university, qmc Hospital and Nottingham City centre.
This home includes:
- Entrance Hall
1.2m x 1m (1.2 sqm) - 3' 11" x 3' 3" (12 sqft)
Entrance hall way with uPVC double glazed draw, door leading to the lounge room and stairs to the first floor. - Lounge
3.6m x 4m (14.4 sqm) - 11' 9" x 13' 1" (154 sqft)
Family lounge room with large bay window allowing light to flow in, feature fire place, wall mounted radiator, built in under stairs storage. - Kitchen
4m x 2.9m (11.6 sqm) - 13' 1" x 9' 6" (124 sqft)
kitchen fitted with modern white base and wall units, integral electric oven, induction hob, tiled splash backs, extraction unit, white ceramic sink and drainer, laminate flooring, uPVC double glazed window over looking the rear decking and garden. Door leading to down stairs WC and built in storage room. - WC
1.5m x 0.9m (1.3 sqm) - 4' 11" x 2' 11" (14 sqft)
Cloak room with low-level WC and wall mounted radiator. - Storage Room
1.5m x 0.9m (1.3 sqm) - 4' 11" x 2' 11" (14 sqft)
Storage room with combination boiler fitted, plumbing for a washing machine - Bedroom (Double)
4.09m x 3.2m (13.1 sqm) - 13' 5" x 10' 5" (141 sqft)
Double bedroom with built in wardrobe, wall mounted radiator, uPVC double glazed window. - Bedroom (Double)
2.4m x 3.7m (8.8 sqm) - 7' 10" x 12' 1" (95 sqft)
Double bedroom with wall mounted radiator, uPVC double glazed window. - Bathroom
2.6m x 2.5m (6.5 sqm) - 8' 6" x 8' 2" (69 sqft)
Family bathroom with modern white suite comprising of bath tub, low level WC, hand wash basin, fitted shower cubical. Tiled walls and laminate flooring - Rear Gardens
Large rear garden with decking areas, side access, large lawn ideal for family fun and pets - Driveway
Driveway with off road parking for two vehicle.
Please note, all dimensions are approximate / maximums and should not be relied upon for the purposes of floor coverings.
Additional Information:
Band Aideal opportunity to invest in a two bedroom property in an excellent location.
Viewing highly recommended.
Marketed by EweMove Sales & Lettings (Stapleford) - Property Reference 21723
Property Location
Marketed by EweMove Sales & Lettings - Stapleford
Disclaimer Property descriptions and related information displayed on this page are marketing materials provided by EweMove Sales & Lettings - Stapleford. estateagents365.uk does not warrant or accept any responsibility for the accuracy or completeness of the property descriptions or related information provided here and they do not constitute property particulars. Please contact EweMove Sales & Lettings - Stapleford for full details and further information.


