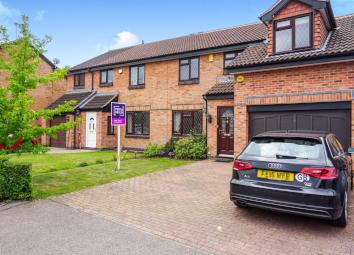Semi-detached house for sale in Nottingham NG8, 4 Bedroom
Quick Summary
- Property Type:
- Semi-detached house
- Status:
- For sale
- Price
- £ 260,000
- Beds:
- 4
- Baths:
- 1
- Recepts:
- 1
- County
- Nottingham
- Town
- Nottingham
- Outcode
- NG8
- Location
- Callaway Close, Nottingham NG8
- Marketed By:
- Purplebricks, Head Office
- Posted
- 2023-12-08
- NG8 Rating:
- More Info?
- Please contact Purplebricks, Head Office on 024 7511 8874 or Request Details
Property Description
A Stunning Four Bedroom Home Sitting in the Heart of Wollaton ready and waiting for its new Family.
This Semi Detached Home offers plenty of Space and Comfort throughout.
Welcomed by a spacious Entrance Hall leading through to the Cosy yet Generous Living Area, on through French doors into the Open Plan Kitchen/Dining Area Boasting an Island!
Linked to the Conservatory and Separate Utility Area this layout offers quality and practicality.
To the First Floor Landing is the Family Bathroom, Two Generous Double Bedrooms, One Single Bedroom used as a Home Office and the Fabulous Master Bedroom with Dressing/Vanity Area and Master En Suite.
This is the one you are looking for, book your viewing online today.
Location
Sitting in the Heart of the Wonderful Wollaton- Behind Waitrose Supermarket-this home offers convenience for any buyer.
Perfect for Families looking for brilliant school Catchment Area, Plenty of Local Amenities and offering easy access for commute via the A610, A52 and M1.
Only A drive from Wollaton Park and sitting on a Prime Transport Link straight into the City.
Entrance Hallway
Warm and Welcoming and what you need when you walk in from a hard days work, Kick off your shoes and straight through to the Living Area.
Living Room
13'02" X 11'00"
Lounge Area accessed via the Entrance Hallway.
Holding Plenty of Storage for Books and other items, Beautiful French Doors to the Open Kitchen/Dining Area and View to the Front of the Home.
Kitchen/Dining Room
15'09" X 10'11
Open Plan and Recently Refurbished this stunning Kitchen/Dining Area offers light, integrated appliances and the desired 'Kitchen Island'.
This is definitely one for the Family!
Utility Area
13'08" X 4'11"
Separate Utility Area linked to the Kitchen Area with plumbing for a washing machine.
Offering Access to the Garage and Rear Garden
Conservatory
9'05" X 8'07"
Offering Light and Open Plan Style Living twinned with the Kitchen/Dining Area and offering access to the Rear Garden.
Brilliant for entertaining friends and family when its space and comfort you need!
First Floor Landing
First Floor Landing offering access to all Four Bedrooms and Family Bathroom.
Master Bedroom
11'08" X 17'09"
Brilliant Sized Room and Fabulous Layout, Offering a small 'Nook' too which offers a view to the Front of the Home and is currently used to hold a Vanity Table Area.
Dressing Room
22'02" X 4'02"
This Space is currently used as a Dressing/Vanity Area and is a Great Space which links to the Master Bedroom.
Master En-Suite
5'09" X 2'11"
With Shower, WC and Vanity Sink with Small Obscure Window and accessed via the Master Bedroom/Dressing Area.
Family Bathroom
6'02" X 6'01"
With Obscure Window facing the Rear of the home.
Bedroom Two
9'03" X 8'09"
Generous Double Bedroom with View to the Rear of the Home.
Bedroom Three
12'08" X 8'09"
Generous Double Bedroom with brilliant Storage and View to the Front of the Home.
Bedroom Four / Study
9'07" X 6'07"
Currently used as a Home Office this Bedroom holds a Store Cupboard and View to the Front of the Home.
Integral Garage
Larger than normal size garage. Can be accessed via the Entrance Hall or Utility Area.
Outside
To the front of the Home is ample parking for the Family Cars and Main Garage Access.
To the Rear of the Home is a Generous Garden with Plenty of Mature Shrubs offering Privacy and ideal for Summer Nights entertaining Family and Friends.
Property Location
Marketed by Purplebricks, Head Office
Disclaimer Property descriptions and related information displayed on this page are marketing materials provided by Purplebricks, Head Office. estateagents365.uk does not warrant or accept any responsibility for the accuracy or completeness of the property descriptions or related information provided here and they do not constitute property particulars. Please contact Purplebricks, Head Office for full details and further information.


