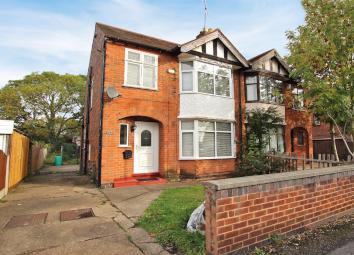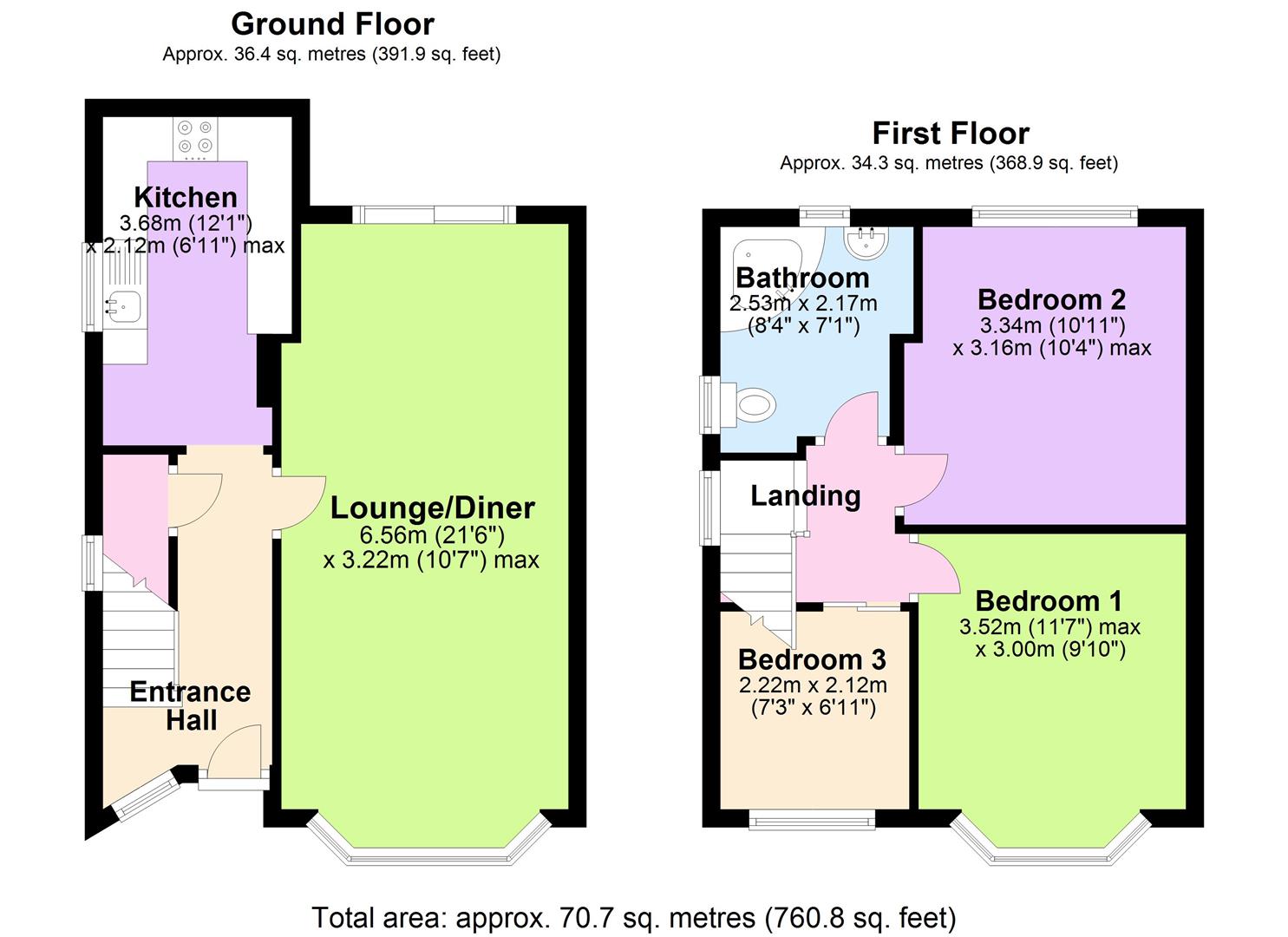Semi-detached house for sale in Nottingham NG8, 3 Bedroom
Quick Summary
- Property Type:
- Semi-detached house
- Status:
- For sale
- Price
- £ 160,000
- Beds:
- 3
- Baths:
- 1
- Recepts:
- 1
- County
- Nottingham
- Town
- Nottingham
- Outcode
- NG8
- Location
- Charlbury Road, Wollaton, Nottingham NG8
- Marketed By:
- David James Estate Agents
- Posted
- 2019-05-15
- NG8 Rating:
- More Info?
- Please contact David James Estate Agents on 0115 774 1215 or Request Details
Property Description
Requiring improvement to personal taste Guide Price £160,000 - £165,000 this 3 bedroom semi detached house . The property further comprises of an entrance hall, lounge/dining room, kitchen and bathroom with three piece suite. Benefiting from a driveway and generous sized rear garden. No chain!
Accommodation
This traditional well proportioned three bedroom semi detached house is situated in a good size plot and within close proximity of amenities and transport links.
A panelled entrance door gives access to a good size hallway having a staircase leading to the first floor accommodation and doors providing access to the kitchen, lounge/dining room and an under-stairs storage cupboard.
The lounge/dining room has a walk-in bay window overlooking Charlbury Road in addition to sliding patio doors providing access and overlooking the rear garden. There is coving to the ceiling and the focal point is the stone effect fireplace set to a chimney breast.
The kitchen has a range of units incorporating rolled edge laminate working surfaces and integrated appliances include an electric oven at base level with four ring gas hob and canopy extractor fan above. There is provision and plumbing for both an automatic washing machine and dishwasher, space for a condensing dryer and stacked fridge freezer.
A staircase leads to the first floor landing which has a window and doors giving access to the three bedrooms and family bathroom.
Bedroom one is a good size and has a front facing bay window overlooking Charlbury Road and bedroom two is also well proportioned with a window overlooking the rear garden. The third bedroom is a single room and overlooks the front elevation.
The family bathroom is fitted with a three piece suite comprising pedestal washbasin, WC and panelled bath.
Outside, a drive provides off street parking and leads to the front entrance door and rear garden. The rear garden is well proportioned and is predominantly lawn with a seating area adjacent to the patio doors.
Ground Floor
Lounge/Dining Room (6.55m max x 3.23m max (21'6 max x 10'7 max))
Kitchen (3.68m x 2.11m (12'1 x 6'11))
First Floor
Bedroom 1 (3.53m max x 3.00m max (11'7 max x 9'10 max))
Bedroom 2 (3.33m max x 3.15m max (10'11 max x 10'4 max))
Bedroom 3 (2.41m x 2.11m (7'11 x 6'11))
Bathroom (2.54m x 2.16m (8'4 x 7'1))
Outside
Rear Garden (22.89m (75'1))
Disclaimers
These particulars are produced in good faith, are set out as a general guide only and do not constitute any part of a contract. No person in the employment of David James Estate Agents Ltd has any authority to make any representation whatsoever in relation to the property. All services, together with electrical fittings or fitted appliances have not been tested.
Marketing Materials
All the measurements given in the details are approximate. Floor plans are for illustrative purposes only and are not drawn to scale. The position and size of doors, windows, appliances and other features are approximate only. The photographs of this property have been taken with a 10mm wide-angle lens. No responsibility can be accepted for any loss or expense incurred in viewing. If you have a property to sell you may wish to take advantage of our free valuation service.
Property Location
Marketed by David James Estate Agents
Disclaimer Property descriptions and related information displayed on this page are marketing materials provided by David James Estate Agents. estateagents365.uk does not warrant or accept any responsibility for the accuracy or completeness of the property descriptions or related information provided here and they do not constitute property particulars. Please contact David James Estate Agents for full details and further information.


