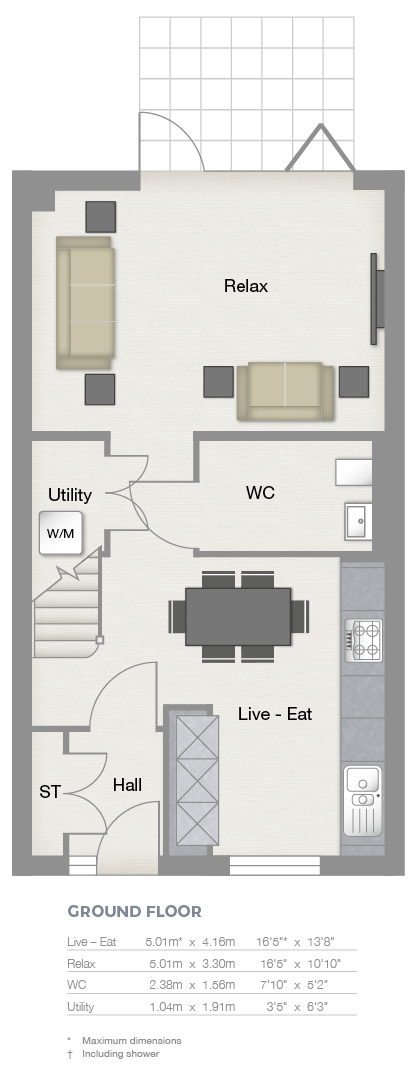Semi-detached house for sale in Nottingham NG8, 3 Bedroom
Quick Summary
- Property Type:
- Semi-detached house
- Status:
- For sale
- Price
- £ 314,995
- Beds:
- 3
- County
- Nottingham
- Town
- Nottingham
- Outcode
- NG8
- Location
- "The Kilmington" at Russell Drive, Wollaton, Nottingham NG8
- Marketed By:
- Avant Homes Midlands - Martins Reach
- Posted
- 2024-04-28
- NG8 Rating:
- More Info?
- Please contact Avant Homes Midlands - Martins Reach on 0115 691 9695 or Request Details
Property Description
An exceptional three bedroom home like no other, plot 52 at Martin's Reach.
The hallway of the Kilmington leads to a light and spacious, Milan-inspired, kitchen with integrated appliances. Beyond is a separate living area extending, through bi-fold doors, into the rear garden. Downstairs there's a large WC, featuring contemporary full-height tiling, under-stairs utility cupboard with space for a washing machine and a separate storage cupboard.
Upstairs, you'll find a master bedroom with en suite shower room, featuring contemporary full-height tiling and digital shower, and fitted wardrobes with sliding doors. A family bathroom with full-height tiling, heated towel rail, double ended bath and floating sanitaryware serves a further double bedroom and a generous single bedroom. On the landing is a storage cupboard. Gas central heating throughout controlled by smart thermostat.
Enquire today.
Specification
General
- Warm core bi-folding doors which are light and easy to operate
- Choice of Space-Pro shaker-style, fully fitted wardrobes
- Timber front door in a range of colours
- Italian-inspired internal doors in various finishes & handles
- Walnut inlay with contrasting handrail to staircase
- Clean off-white emulsion walls & high gloss white woodwork
- Large modern profile skirting and architrave
- Mains-operated smoke detectors
- Gas central heating
- Landscaped front gardens
- High ceilings and large windows for natural light & space
Kitchen
- Manhattan or Ellis kitchen in a choice of 19 styles
- Hotpoint integrated appliances
- Direct Flame hob, Multi-Flow oven* & Dynamic Crisp microwave
- High gloss & contemporary kitchen doors with soft-close drawer system
- Linear profile worktops & upstand, glass splashback & under-unit lighting
- Stylish chrome sockets and switches
- Recessed downlighters
- Chrome mixer taps
Bathroom and shower
- Floor-to-ceiling Piastrella ceramic tiling
- Sottini sanitaryware
- Wall-hung WC with chrome push plate flush & monobloc basin mixer tap
- Aquablade technology making flushing 80% quieter
- Hidden vanity units & recessed shelving in a choice of 5 colours
- Selection of vinyl flooring
- Luxurious white bath with stylish panel
- Fixed overhead shower, hand-held hair wash & slim profile bath filler
- Chrome heated towel rail
- Quality glass and chrome shower screen
- Recessed downlighters
- Shaver sockets
- Double ended bath with co-ordinating panel and concealed tap
- Waterfall tap & shower over bath with glass and chrome screen
- Low profile shower tray with fixed head shower and hair rinse
*Oven size depends on housetype. ** New specification available on selected developments
About Martin's Reach
Showhomes now open!
If you've been looking for a new home in Nottingham, then we recommend you view our range of 3,4 & 5 bedroom homes for sale at Martin's Reach. The development offers a selection of homes all built with the Avant specification throughout.
Wollaton is located in central Nottingham. It has transport links with Junctions 25 & 26 of the M1 just 12 minutes’ drive from the site. Nottingham Railway Station is just 3 miles away with regular services to all main UK cities and the nearest International airport, East Midlands, is just 12 miles away.
There are local bus services and plenty of local amenities including supermarkets, local library, Community Centre, a doctor's surgery, pharmacy, an array of public houses - along with an award winning Fish & Chip Shop and Wollaton Hall & Deer Park only 5 minutes walk away from Martin's Reach.
The local area also offers a wide selection of primary and secondary schools with Ofsted ratings of Outstanding and Good within 15 minutes’ drive.
Property Location
Marketed by Avant Homes Midlands - Martins Reach
Disclaimer Property descriptions and related information displayed on this page are marketing materials provided by Avant Homes Midlands - Martins Reach. estateagents365.uk does not warrant or accept any responsibility for the accuracy or completeness of the property descriptions or related information provided here and they do not constitute property particulars. Please contact Avant Homes Midlands - Martins Reach for full details and further information.


